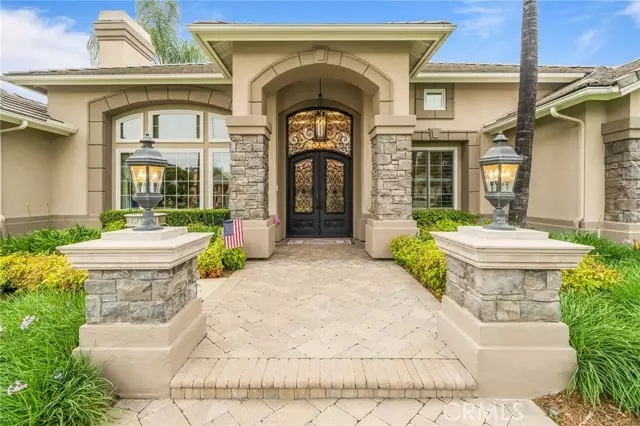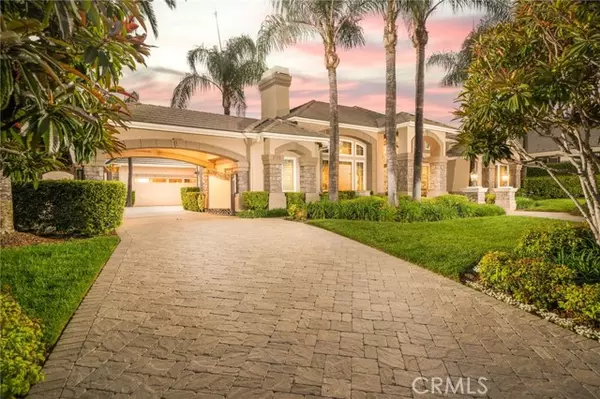$1,930,000
$1,998,000
3.4%For more information regarding the value of a property, please contact us for a free consultation.
5 Beds
5 Baths
4,480 SqFt
SOLD DATE : 07/13/2023
Key Details
Sold Price $1,930,000
Property Type Single Family Home
Sub Type Detached
Listing Status Sold
Purchase Type For Sale
Square Footage 4,480 sqft
Price per Sqft $430
MLS Listing ID CV23096139
Sold Date 07/13/23
Style Detached
Bedrooms 5
Full Baths 4
Half Baths 1
Construction Status Turnkey,Updated/Remodeled
HOA Y/N No
Year Built 1997
Lot Size 0.597 Acres
Acres 0.5969
Property Description
Gorgeous SINGLE STORY Upland estate! Located on a quiet cul-de-sac street, this amazing home is one of a kind! Featuring 5 bedrooms, 5 bathrooms, 4,480 Sqft of living space, 26,000 SqFt lot, designer upgrades thru-out, an amazing backyard with a gated pool and spa, professional landscape and hardscape, separate lawn area, fruit trees, and a gated driveway with Porte Cochere leading to three car attached garage and separate two car carport. Beautiful curb appeal, custom paver walkway and driveway, elegant iron and glass double door entry welcomes you into this highly upgraded home with formal entry with high ceilings and polished travertine flooring, formal living room with beautiful Anderson windows and picturesque fireplace, formal dining area with adjacent wet bar with refrigerator, remodeled open kitchen with center island, stainless Viking cooktop and double ovens and sub-zero refrigerator, quartz counters, spacious kitchen eating area, and walk-in pantry with custom door. Adjacent large family room with cozy fireplace and built-ins. Private primary suite with separate retreat with two-sided fireplace and amazing luxurious primary bathroom with custom dual sink vanity, separate make-up vanity, heated floors, soaking bathtub, oversized shower with dual shower heads, and two separate walk-in closets with custom built-ins. Separate bonus room with three skylights leads to four additional spacious bedrooms with mirrored closet doors, two of the bedrooms are en-suite with private bathrooms and two of the bedrooms share a Jack and Jill bathroom. As an extra bonus there is an
Gorgeous SINGLE STORY Upland estate! Located on a quiet cul-de-sac street, this amazing home is one of a kind! Featuring 5 bedrooms, 5 bathrooms, 4,480 Sqft of living space, 26,000 SqFt lot, designer upgrades thru-out, an amazing backyard with a gated pool and spa, professional landscape and hardscape, separate lawn area, fruit trees, and a gated driveway with Porte Cochere leading to three car attached garage and separate two car carport. Beautiful curb appeal, custom paver walkway and driveway, elegant iron and glass double door entry welcomes you into this highly upgraded home with formal entry with high ceilings and polished travertine flooring, formal living room with beautiful Anderson windows and picturesque fireplace, formal dining area with adjacent wet bar with refrigerator, remodeled open kitchen with center island, stainless Viking cooktop and double ovens and sub-zero refrigerator, quartz counters, spacious kitchen eating area, and walk-in pantry with custom door. Adjacent large family room with cozy fireplace and built-ins. Private primary suite with separate retreat with two-sided fireplace and amazing luxurious primary bathroom with custom dual sink vanity, separate make-up vanity, heated floors, soaking bathtub, oversized shower with dual shower heads, and two separate walk-in closets with custom built-ins. Separate bonus room with three skylights leads to four additional spacious bedrooms with mirrored closet doors, two of the bedrooms are en-suite with private bathrooms and two of the bedrooms share a Jack and Jill bathroom. As an extra bonus there is an additional adjacent room that is perfect for an office or exercise room with large closet. Inside laundry room with ample storage. Home features: crown molding, 10-15 high ceilings, 8 ft solid core interior panel doors, recessed lighting, designer upgrades and finishes thru-out, surround sound speakers in family room and bonus room, intercom, central vacuum, and 4.5 plantation shutters thru-out. Gorgeous entertainers backyard with stone patio that leads to gated sparkling pool and spa with waterfall, separate lawn area perfect for childrens play area, two car carport, and three car attached garage. You wont want to miss this beautiful home!
Location
State CA
County San Bernardino
Area Upland (91784)
Interior
Interior Features Copper Plumbing Full, Granite Counters, Pantry, Recessed Lighting, Wet Bar, Unfurnished, Vacuum Central
Cooling Central Forced Air
Flooring Carpet, Stone, Wood
Fireplaces Type FP in Family Room, FP in Living Room, FP in Master BR, Gas Starter, See Through
Equipment Dishwasher, Disposal, Dryer, Microwave, Refrigerator, Washer, Double Oven, Gas Oven, Gas Stove
Appliance Dishwasher, Disposal, Dryer, Microwave, Refrigerator, Washer, Double Oven, Gas Oven, Gas Stove
Laundry Laundry Room, Inside
Exterior
Garage Gated, Tandem, Direct Garage Access, Garage, Garage - Single Door, Garage Door Opener
Garage Spaces 3.0
Fence Excellent Condition
Pool Below Ground, Private, Solar Heat, Heated, Fenced, Pebble, Waterfall
View Mountains/Hills, Neighborhood
Roof Type Tile/Clay
Total Parking Spaces 9
Building
Lot Description Cul-De-Sac, Sidewalks, Landscaped, Sprinklers In Front, Sprinklers In Rear
Story 1
Sewer Public Sewer
Water Public
Architectural Style Traditional
Level or Stories 1 Story
Construction Status Turnkey,Updated/Remodeled
Others
Monthly Total Fees $81
Acceptable Financing Cash, Cash To New Loan, Submit
Listing Terms Cash, Cash To New Loan, Submit
Special Listing Condition Standard
Read Less Info
Want to know what your home might be worth? Contact us for a FREE valuation!

Our team is ready to help you sell your home for the highest possible price ASAP

Bought with Dan Han • RE/MAX Galaxy








