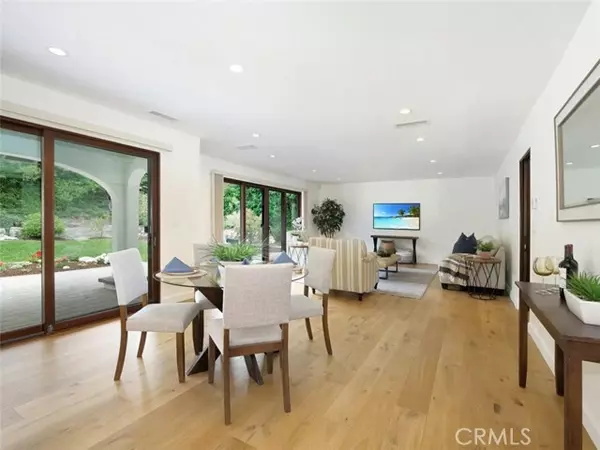$2,800,000
$2,488,000
12.5%For more information regarding the value of a property, please contact us for a free consultation.
4 Beds
3 Baths
2,830 SqFt
SOLD DATE : 07/13/2023
Key Details
Sold Price $2,800,000
Property Type Single Family Home
Sub Type Detached
Listing Status Sold
Purchase Type For Sale
Square Footage 2,830 sqft
Price per Sqft $989
MLS Listing ID PV23091359
Sold Date 07/13/23
Style Detached
Bedrooms 4
Full Baths 3
Construction Status Updated/Remodeled
HOA Y/N No
Year Built 1968
Lot Size 0.313 Acres
Acres 0.3127
Property Description
Situated at the quiet end of a desirable street, the interior of this amazing home was rebuilt down to the studs within the last five years. The quality detail and customization far surpass that found in most new homes. As you approach the entry, youll note the newer pavers and the lush landscaping which was professionally designed and executed. Enter through the double mahogany doors to view the light and airy living room with soaring ceilings, recessed lighting, rich hardwood planks and an inviting fireplace. The formal dining room, kitchen and great room all overlook the magnificent private yard which includes avocado, orange, Meyers lemon and pomelo trees. Youll love cooking in the totally remodeled kitchen with custom soft-close cabinetry, quartz counters and Thermador appliances. The open floor plan invites you to relax in the adjacent great room. A bedroom and a bath complete the downstairs floor plan. Ascend the elegant hardwood stairs to view the primary bedroom, boasting two generous custom walk-ins. The luxurious oversized bathroom includes a spacious shower and two custom vanities. Jack and Jill bedrooms, one with an engaging Ocean/Catalina view, along with their full bath complete the upstairs floorplan. You wont want to miss the three-car fully drywalled garage with polyurea floors and storage loft. Not only is this home gorgeous but, with all of its systems replaced, this is truly a trouble-free home.
Situated at the quiet end of a desirable street, the interior of this amazing home was rebuilt down to the studs within the last five years. The quality detail and customization far surpass that found in most new homes. As you approach the entry, youll note the newer pavers and the lush landscaping which was professionally designed and executed. Enter through the double mahogany doors to view the light and airy living room with soaring ceilings, recessed lighting, rich hardwood planks and an inviting fireplace. The formal dining room, kitchen and great room all overlook the magnificent private yard which includes avocado, orange, Meyers lemon and pomelo trees. Youll love cooking in the totally remodeled kitchen with custom soft-close cabinetry, quartz counters and Thermador appliances. The open floor plan invites you to relax in the adjacent great room. A bedroom and a bath complete the downstairs floor plan. Ascend the elegant hardwood stairs to view the primary bedroom, boasting two generous custom walk-ins. The luxurious oversized bathroom includes a spacious shower and two custom vanities. Jack and Jill bedrooms, one with an engaging Ocean/Catalina view, along with their full bath complete the upstairs floorplan. You wont want to miss the three-car fully drywalled garage with polyurea floors and storage loft. Not only is this home gorgeous but, with all of its systems replaced, this is truly a trouble-free home.
Location
State CA
County Los Angeles
Area Rancho Palos Verdes (90275)
Zoning RPRAIA
Interior
Interior Features Pull Down Stairs to Attic, Recessed Lighting
Cooling Central Forced Air
Flooring Tile, Wood
Fireplaces Type FP in Living Room, Gas
Equipment Dishwasher, Disposal, Dryer, Refrigerator, Double Oven, Electric Oven, Gas Stove
Appliance Dishwasher, Disposal, Dryer, Refrigerator, Double Oven, Electric Oven, Gas Stove
Laundry Garage
Exterior
Exterior Feature Stucco
Garage Direct Garage Access, Garage - Two Door, Garage Door Opener
Garage Spaces 3.0
Fence Chain Link, Wood
Utilities Available Underground Utilities
View Ocean, Catalina
Roof Type Spanish Tile
Total Parking Spaces 3
Building
Lot Description Curbs, Sidewalks, Landscaped
Story 2
Sewer Public Sewer
Water Public
Architectural Style Mediterranean/Spanish
Level or Stories 2 Story
Construction Status Updated/Remodeled
Others
Acceptable Financing Cash, Cash To New Loan
Listing Terms Cash, Cash To New Loan
Special Listing Condition Standard
Read Less Info
Want to know what your home might be worth? Contact us for a FREE valuation!

Our team is ready to help you sell your home for the highest possible price ASAP

Bought with Judy Henry • RE/MAX Estate Properties








