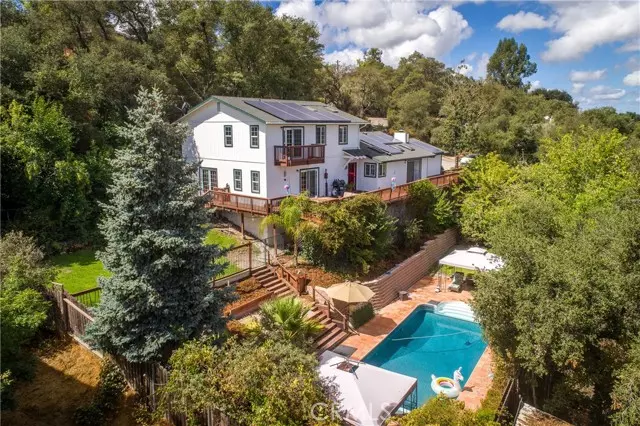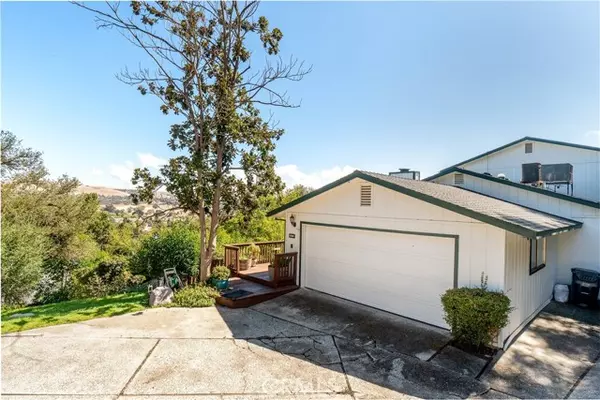$775,000
$850,000
8.8%For more information regarding the value of a property, please contact us for a free consultation.
5 Beds
4 Baths
2,516 SqFt
SOLD DATE : 07/12/2023
Key Details
Sold Price $775,000
Property Type Single Family Home
Sub Type Detached
Listing Status Sold
Purchase Type For Sale
Square Footage 2,516 sqft
Price per Sqft $308
MLS Listing ID NS23014196
Sold Date 07/12/23
Style Detached
Bedrooms 5
Full Baths 4
HOA Y/N No
Year Built 1976
Lot Size 0.436 Acres
Acres 0.4362
Property Description
Oak trees and native landscaping surround this private home on just under a half acre in beautiful Atascadero. This 2516 +/- square foot home features five bedrooms, four bathrooms and nestled on the hillside with expansive deck leading you to the in-ground pool and patio areas. The home enters onto the main level with open staircase and foyer with Brasilia wood flooring and onto the living room with fireplace. The kitchen is upgraded with shaker cabinets, quartz counter with tile backsplash, stainless appliances, along with a center island. The main floor houses the main primary suite with french doors which leads to the deck and side yard, as well as two additional bedrooms, the family bathroom, and additional living room. The upper level has a spacious second primary suite with gorgeous views from the view deck, an additional bedroom with attached bathroom, and much more. Perfect for entertaining throughout with multiple decks areas, yard spaces, patio, pool and spa. Property comes with a leased solar system. Come take a look today.
Oak trees and native landscaping surround this private home on just under a half acre in beautiful Atascadero. This 2516 +/- square foot home features five bedrooms, four bathrooms and nestled on the hillside with expansive deck leading you to the in-ground pool and patio areas. The home enters onto the main level with open staircase and foyer with Brasilia wood flooring and onto the living room with fireplace. The kitchen is upgraded with shaker cabinets, quartz counter with tile backsplash, stainless appliances, along with a center island. The main floor houses the main primary suite with french doors which leads to the deck and side yard, as well as two additional bedrooms, the family bathroom, and additional living room. The upper level has a spacious second primary suite with gorgeous views from the view deck, an additional bedroom with attached bathroom, and much more. Perfect for entertaining throughout with multiple decks areas, yard spaces, patio, pool and spa. Property comes with a leased solar system. Come take a look today.
Location
State CA
County San Luis Obispo
Area Atascadero (93422)
Zoning LSFX
Interior
Cooling Central Forced Air
Fireplaces Type FP in Family Room
Laundry Garage
Exterior
Garage Spaces 2.0
View Mountains/Hills, Neighborhood
Total Parking Spaces 2
Building
Story 1
Sewer Public Sewer
Water Public
Level or Stories 1 Story
Others
Acceptable Financing Cash, Cash To New Loan
Listing Terms Cash, Cash To New Loan
Special Listing Condition Standard
Read Less Info
Want to know what your home might be worth? Contact us for a FREE valuation!

Our team is ready to help you sell your home for the highest possible price ASAP

Bought with Joel Pace • Joel Pace Real Estate, Inc.







