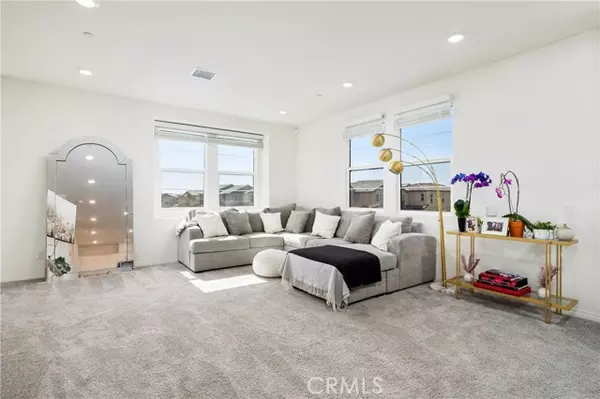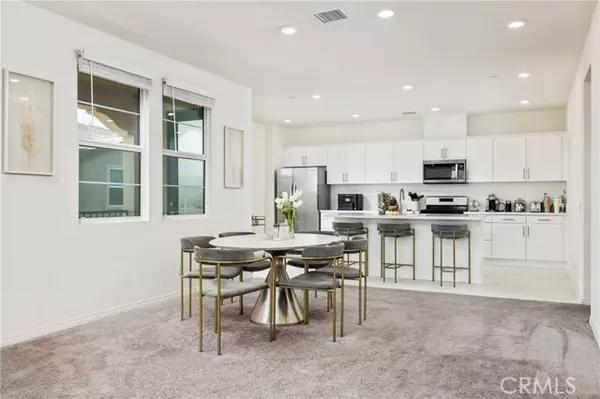$655,000
$669,800
2.2%For more information regarding the value of a property, please contact us for a free consultation.
3 Beds
3 Baths
1,922 SqFt
SOLD DATE : 07/12/2023
Key Details
Sold Price $655,000
Property Type Townhouse
Sub Type Townhome
Listing Status Sold
Purchase Type For Sale
Square Footage 1,922 sqft
Price per Sqft $340
MLS Listing ID CV23057564
Sold Date 07/12/23
Style Townhome
Bedrooms 3
Full Baths 2
Half Baths 1
Construction Status Turnkey,Updated/Remodeled
HOA Fees $271/mo
HOA Y/N Yes
Year Built 2021
Lot Size 547 Sqft
Acres 0.0126
Property Description
ALMOST NEW CERTIFIED GREEN HOME. End unit with wide open floor plan and updated interior finishes. The front door leads to a stairway that opens to a spacious great room with recessed lighting and flooded with natural lighting. The family room features view windows, carpeted flooring, and is open to the kitchen. The kitchen offers white shaker cabinetry with quartz countertops, stainless steel Energy Star appliances, an island that overlooks the family room, a walk-in pantry, and a door to a balcony with wrought iron enclosure. There is a nice half bathroom on the main level just off the great room. Upstairs you'll find three bedrooms, a full hall bathroom, and a laundry room. The master bedroom offers carpeted flooring, three windows, recessed lighting, and a walk-in closet. The master bathroom features dual sinks, a large walk-in shower with glass enclosure, and a privacy room to the toilet. There is an attached two car garage with direct access to the home. The association offers a pool and spa with a nice deck area surrounded by lounge chairs and outdoor seating areas. There is a playground with covered picnic area, a dog run, and an open grass area.
ALMOST NEW CERTIFIED GREEN HOME. End unit with wide open floor plan and updated interior finishes. The front door leads to a stairway that opens to a spacious great room with recessed lighting and flooded with natural lighting. The family room features view windows, carpeted flooring, and is open to the kitchen. The kitchen offers white shaker cabinetry with quartz countertops, stainless steel Energy Star appliances, an island that overlooks the family room, a walk-in pantry, and a door to a balcony with wrought iron enclosure. There is a nice half bathroom on the main level just off the great room. Upstairs you'll find three bedrooms, a full hall bathroom, and a laundry room. The master bedroom offers carpeted flooring, three windows, recessed lighting, and a walk-in closet. The master bathroom features dual sinks, a large walk-in shower with glass enclosure, and a privacy room to the toilet. There is an attached two car garage with direct access to the home. The association offers a pool and spa with a nice deck area surrounded by lounge chairs and outdoor seating areas. There is a playground with covered picnic area, a dog run, and an open grass area.
Location
State CA
County San Bernardino
Area Upland (91784)
Interior
Interior Features Pantry
Cooling Central Forced Air
Flooring Carpet
Equipment Dishwasher, Disposal, Microwave, Water Line to Refr, Gas Range
Appliance Dishwasher, Disposal, Microwave, Water Line to Refr, Gas Range
Laundry Inside
Exterior
Exterior Feature Stucco
Garage Direct Garage Access, Garage - Two Door
Garage Spaces 2.0
Pool Community/Common, Association
Utilities Available Electricity Connected, Natural Gas Connected, Sewer Connected, Water Connected
Roof Type Tile/Clay
Total Parking Spaces 2
Building
Lot Description Curbs, Sidewalks
Story 3
Lot Size Range 1-3999 SF
Sewer Public Sewer
Water Public
Level or Stories 3 Story
Construction Status Turnkey,Updated/Remodeled
Others
Monthly Total Fees $271
Acceptable Financing Cash, Conventional, Land Contract, Cash To New Loan, Submit
Listing Terms Cash, Conventional, Land Contract, Cash To New Loan, Submit
Special Listing Condition Standard
Read Less Info
Want to know what your home might be worth? Contact us for a FREE valuation!

Our team is ready to help you sell your home for the highest possible price ASAP

Bought with Nicholas Abbadessa • RE/MAX MASTERS REALTY








