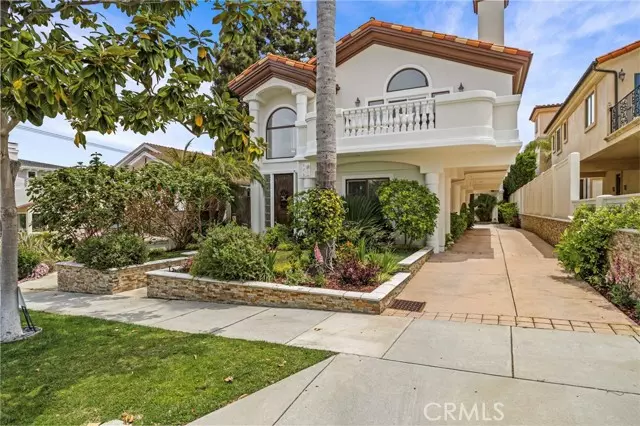$1,700,000
$1,599,000
6.3%For more information regarding the value of a property, please contact us for a free consultation.
3 Beds
3 Baths
2,076 SqFt
SOLD DATE : 07/11/2023
Key Details
Sold Price $1,700,000
Property Type Townhouse
Sub Type Townhome
Listing Status Sold
Purchase Type For Sale
Square Footage 2,076 sqft
Price per Sqft $818
MLS Listing ID SB23093847
Sold Date 07/11/23
Style Townhome
Bedrooms 3
Full Baths 2
Half Baths 1
Construction Status Updated/Remodeled
HOA Fees $150/mo
HOA Y/N Yes
Year Built 1997
Lot Size 6,082 Sqft
Acres 0.1396
Property Description
Welcome to your bright and beautiful Spanish-inspired oasis in Redondo Beach! This inviting two-on-a-lot front unit detached townhome boasts a lushly landscaped front yard, creating exceptional curb appeal. Step inside and be captivated by the abundance of natural light in this reverse floor plan gem. The upper level features high vaulted ceilings and an open layout that seamlessly connects the formal dining room, family room, and remodeled kitchen. Granite countertops, stainless steel appliances, and an eat-in counter area make the kitchen a chef's delight. Cozy up by the warm fireplace in the family room or enjoy al fresco dining on the west-facing sunny patio. The generous-sized primary suite on this level offers high ceilings, ample closet space, and a quiet sitting area. Unwind in the attached primary bath with its luxurious 2-sink vanity, separate shower, and tub accompanied by a 2-sided fireplace. Downstairs, you'll find two spacious bedrooms, a full bath, and a convenient laundry area. The 2-car attached garage has been transformed into a versatile hang-out area, offering additional space for leisure and hobbies. Notably, this home has been in high demand as a short-term rental, attesting to its desirability due to its close proximity to shops, restaurants, and, of course, the magnificent beach. Take advantage of this incredible opportunity to own a home in the highly acclaimed RUSD. Don't miss the opportunity to make this your dream home.
Welcome to your bright and beautiful Spanish-inspired oasis in Redondo Beach! This inviting two-on-a-lot front unit detached townhome boasts a lushly landscaped front yard, creating exceptional curb appeal. Step inside and be captivated by the abundance of natural light in this reverse floor plan gem. The upper level features high vaulted ceilings and an open layout that seamlessly connects the formal dining room, family room, and remodeled kitchen. Granite countertops, stainless steel appliances, and an eat-in counter area make the kitchen a chef's delight. Cozy up by the warm fireplace in the family room or enjoy al fresco dining on the west-facing sunny patio. The generous-sized primary suite on this level offers high ceilings, ample closet space, and a quiet sitting area. Unwind in the attached primary bath with its luxurious 2-sink vanity, separate shower, and tub accompanied by a 2-sided fireplace. Downstairs, you'll find two spacious bedrooms, a full bath, and a convenient laundry area. The 2-car attached garage has been transformed into a versatile hang-out area, offering additional space for leisure and hobbies. Notably, this home has been in high demand as a short-term rental, attesting to its desirability due to its close proximity to shops, restaurants, and, of course, the magnificent beach. Take advantage of this incredible opportunity to own a home in the highly acclaimed RUSD. Don't miss the opportunity to make this your dream home.
Location
State CA
County Los Angeles
Area Redondo Beach (90277)
Zoning RBR-3
Interior
Interior Features Beamed Ceilings, Living Room Balcony, Stone Counters
Flooring Carpet, Tile, Wood
Fireplaces Type FP in Living Room, Master Retreat
Equipment Dishwasher, Dryer, Washer, Water Softener, Convection Oven, Double Oven, Gas Oven, Gas Stove, Barbecue, Water Purifier
Appliance Dishwasher, Dryer, Washer, Water Softener, Convection Oven, Double Oven, Gas Oven, Gas Stove, Barbecue, Water Purifier
Laundry Inside
Exterior
Exterior Feature Stucco
Garage Direct Garage Access, Garage
Garage Spaces 2.0
Fence Vinyl, Wood
Utilities Available Cable Available, Electricity Connected, Natural Gas Connected, Sewer Connected, Water Connected
View Neighborhood
Roof Type Tile/Clay
Total Parking Spaces 2
Building
Lot Description Sidewalks
Story 2
Lot Size Range 4000-7499 SF
Sewer Public Sewer
Water Public
Architectural Style Mediterranean/Spanish
Level or Stories 2 Story
Construction Status Updated/Remodeled
Others
Monthly Total Fees $218
Acceptable Financing Conventional
Listing Terms Conventional
Special Listing Condition Standard
Read Less Info
Want to know what your home might be worth? Contact us for a FREE valuation!

Our team is ready to help you sell your home for the highest possible price ASAP

Bought with Kathleen Cartier • Compass








