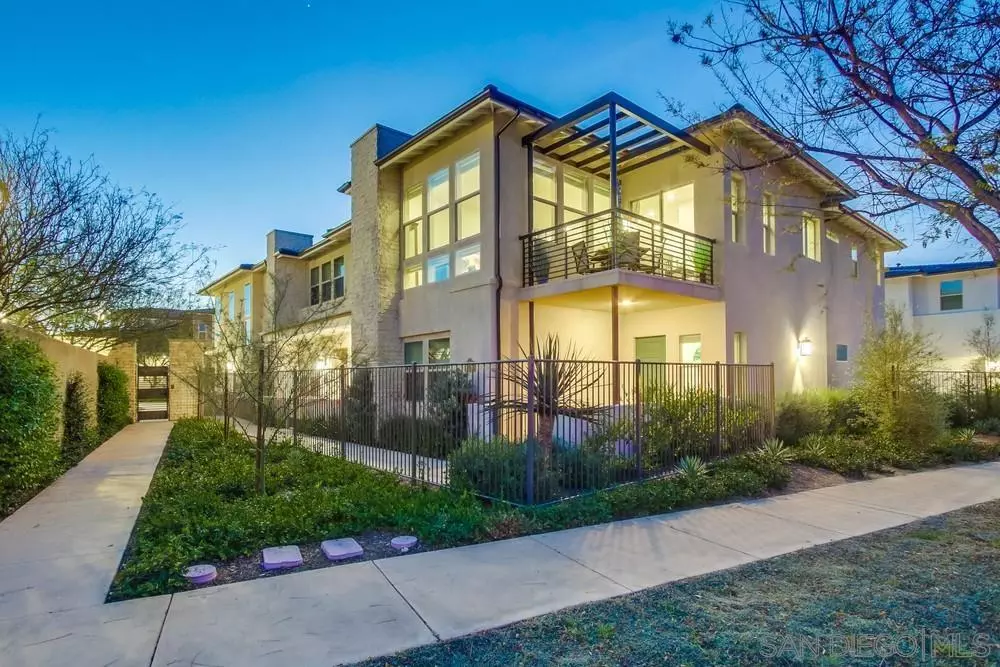$1,198,800
$1,195,000
0.3%For more information regarding the value of a property, please contact us for a free consultation.
3 Beds
2 Baths
1,787 SqFt
SOLD DATE : 07/11/2023
Key Details
Sold Price $1,198,800
Property Type Condo
Sub Type Condominium
Listing Status Sold
Purchase Type For Sale
Square Footage 1,787 sqft
Price per Sqft $670
Subdivision Rancho Bernardo
MLS Listing ID 230007397
Sold Date 07/11/23
Style Townhome
Bedrooms 3
Full Baths 2
Construction Status Turnkey
HOA Fees $442/mo
HOA Y/N Yes
Year Built 2021
Property Description
55+ LIVING AT ITS FINEST WITH NO MELLO ROOS! STUNNING EXTERIOR CORNER 3 BEDROOM HOME (Plan 3X) at Avante, a luxury 55+ gated community in the heart of Del Sur. This 2021 build has state of the art upgrades, including a private in-home elevator, wood floors throughout the main living spaces and plush berber carpet in the bedrooms and stairs, quartz counters, all in a large, light and bright, open floor plan. Espresso shaker cabinetry with elongated stainless steel pulls throughout the home, Tipperary quartz counters in the kitchen, Denali white quartz counters in bathrooms and laundry room, tile backsplash in the kitchen & bathrooms, soft close drawers, crown molding in the master bedroom, a built in linen/pantry closet, walk in closet in the master, and so much more! Enjoy a meal on your balcony, with a peek a boo mountain view and northwest exposure.
Did we mention how intelligent this home is? Smart lock, smart thermostats, smart lighting and plugs, a ring doorbell, and upgraded wifi connectivity throughout the home are just some of its modern conveniences. Avante is an amenity rich, low maintenance lock-and-leave lifestyle with an active social calendar provided by the HOA. Walkable to shops, restaurants and markets in the Del Sur Town Center. Enjoy the dog park across the street, extensive trail system, 14 parks, and 11 pools of the Del Sur Master Association as well.
Location
State CA
County San Diego
Community Rancho Bernardo
Area Rancho Bernardo (92127)
Building/Complex Name Avante
Rooms
Master Bedroom 14X12
Bedroom 2 11X10
Bedroom 3 11x10
Living Room 11x10
Dining Room 10x10
Kitchen 12x11
Interior
Interior Features High Ceilings (9 Feet+), Kitchen Island, Low Flow Toilet(s), Open Floor Plan, Recessed Lighting, Shower, Shower in Tub, Stone Counters, Kitchen Open to Family Rm
Heating Natural Gas
Cooling Central Forced Air
Flooring Carpet, Tile, Wood
Equipment Dishwasher, Disposal, Dryer, Microwave, Refrigerator, Solar Panels, Washer, Built In Range, Convection Oven, Electric Oven, Energy Star Appliances, Gas Oven, Gas Stove, Gas Range, Counter Top, Gas Cooking
Steps No
Appliance Dishwasher, Disposal, Dryer, Microwave, Refrigerator, Solar Panels, Washer, Built In Range, Convection Oven, Electric Oven, Energy Star Appliances, Gas Oven, Gas Stove, Gas Range, Counter Top, Gas Cooking
Laundry Laundry Room
Exterior
Exterior Feature Stone, Stucco
Garage Attached, Garage - Rear Entry, Garage - Two Door, Garage Door Opener
Garage Spaces 2.0
Fence Partial
Pool Community/Common
Community Features BBQ, Biking/Hiking Trails, Clubhouse/Rec Room, Exercise Room, Pool, Spa/Hot Tub
Complex Features BBQ, Biking/Hiking Trails, Clubhouse/Rec Room, Exercise Room, Pool, Spa/Hot Tub
View Mountains/Hills
Roof Type Concrete
Total Parking Spaces 2
Building
Story 2
Lot Size Range 0 (Common Interest)
Sewer Sewer Connected
Water Meter on Property
Architectural Style Contemporary, Modern
Level or Stories 2 Story
Construction Status Turnkey
Others
Senior Community 55 and Up
Age Restriction 55
Ownership Condominium
Monthly Total Fees $442
Acceptable Financing Cash, Conventional
Listing Terms Cash, Conventional
Read Less Info
Want to know what your home might be worth? Contact us for a FREE valuation!

Our team is ready to help you sell your home for the highest possible price ASAP

Bought with Lisa P Whelihan • The Metropolitan Group








