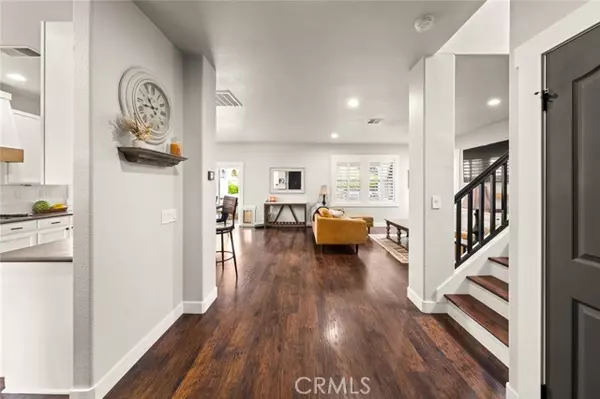$950,000
$889,900
6.8%For more information regarding the value of a property, please contact us for a free consultation.
4 Beds
3 Baths
2,247 SqFt
SOLD DATE : 07/11/2023
Key Details
Sold Price $950,000
Property Type Single Family Home
Sub Type Detached
Listing Status Sold
Purchase Type For Sale
Square Footage 2,247 sqft
Price per Sqft $422
MLS Listing ID SR23091939
Sold Date 07/11/23
Style Detached
Bedrooms 4
Full Baths 2
Half Baths 1
HOA Fees $99/mo
HOA Y/N Yes
Year Built 2003
Lot Size 5,997 Sqft
Acres 0.1377
Property Description
Fantastic Hasley Hills pool Home. This is a 4 + 2.5 home that is upgraded head to toe. When you step foot in the front door, you will immediately feel the warmth of the interior and appreciate the details that were chosen to create a comfy environment. This home has beautiful laminate floors all throughout the main level, plantation shutters and recessed lighting. The clean and newly updated kitchen is open to the spacious family room. The laminate flooring is continued up the stairs which leads you to the 4 bedrooms and great loft space. All bedrooms have brand new carpet and are big enough to enjoy as you chose. The Master has vaulted ceilings which adds to the open and airy feeling. The master bedroom's closet has new built in shelving perfect for keeping everything organized. We can't forget the entertainers backyard. It's absolutely gorgeous. It was professionally designed and landscaped. The pool and spa are Pebble-Sheen and only built a couple years ago. There is a built in BBQ and island that has everything you need to cook a full meal. Included is a pizza oven and refrigerators. The beautiful patio cover gives the perfect shaded space to have all your family and friends sit and enjoy the space at once. Must see to appreciate. This home is truly move in ready. Just tell us when!
Fantastic Hasley Hills pool Home. This is a 4 + 2.5 home that is upgraded head to toe. When you step foot in the front door, you will immediately feel the warmth of the interior and appreciate the details that were chosen to create a comfy environment. This home has beautiful laminate floors all throughout the main level, plantation shutters and recessed lighting. The clean and newly updated kitchen is open to the spacious family room. The laminate flooring is continued up the stairs which leads you to the 4 bedrooms and great loft space. All bedrooms have brand new carpet and are big enough to enjoy as you chose. The Master has vaulted ceilings which adds to the open and airy feeling. The master bedroom's closet has new built in shelving perfect for keeping everything organized. We can't forget the entertainers backyard. It's absolutely gorgeous. It was professionally designed and landscaped. The pool and spa are Pebble-Sheen and only built a couple years ago. There is a built in BBQ and island that has everything you need to cook a full meal. Included is a pizza oven and refrigerators. The beautiful patio cover gives the perfect shaded space to have all your family and friends sit and enjoy the space at once. Must see to appreciate. This home is truly move in ready. Just tell us when!
Location
State CA
County Los Angeles
Area Castaic (91384)
Zoning LCA22*
Interior
Interior Features Recessed Lighting
Cooling Central Forced Air
Equipment Microwave, Double Oven, Gas Oven
Appliance Microwave, Double Oven, Gas Oven
Laundry Inside
Exterior
Garage Spaces 2.0
Pool Below Ground, Private, Pebble, Waterfall
View Mountains/Hills
Total Parking Spaces 2
Building
Lot Description Curbs, Sidewalks
Story 2
Lot Size Range 4000-7499 SF
Sewer Public Sewer
Water Public
Level or Stories 2 Story
Others
Monthly Total Fees $165
Acceptable Financing Cash, Conventional, Exchange, FHA, VA, Cash To Existing Loan, Cash To New Loan
Listing Terms Cash, Conventional, Exchange, FHA, VA, Cash To Existing Loan, Cash To New Loan
Special Listing Condition Standard
Read Less Info
Want to know what your home might be worth? Contact us for a FREE valuation!

Our team is ready to help you sell your home for the highest possible price ASAP

Bought with Nathan Butcher • eXp Realty of California Inc.








