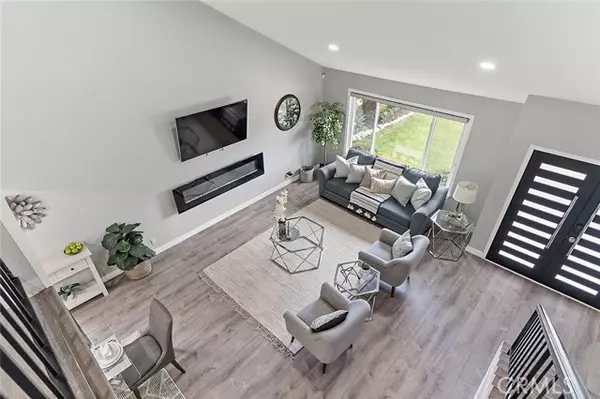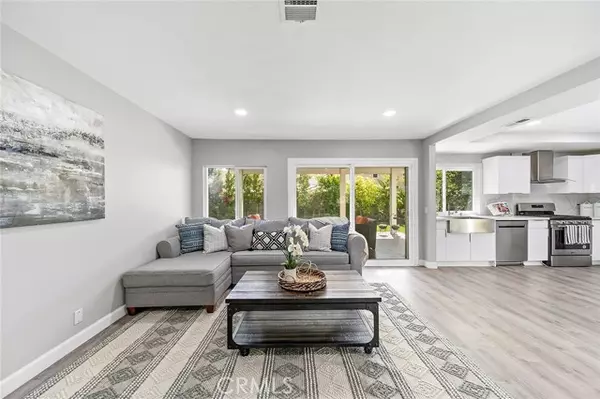$1,421,000
$1,450,000
2.0%For more information regarding the value of a property, please contact us for a free consultation.
5 Beds
3 Baths
2,314 SqFt
SOLD DATE : 07/10/2023
Key Details
Sold Price $1,421,000
Property Type Single Family Home
Sub Type Detached
Listing Status Sold
Purchase Type For Sale
Square Footage 2,314 sqft
Price per Sqft $614
MLS Listing ID DW23076323
Sold Date 07/10/23
Style Detached
Bedrooms 5
Full Baths 3
Construction Status Updated/Remodeled
HOA Y/N No
Year Built 1971
Lot Size 5,351 Sqft
Acres 0.1228
Property Description
This is the home you have been Waiting for!!! Fantastic opportunity to own in one of the most desirable community in Cerritos!!! This home has been remodeled upside down to every detail, to make it functional and spacious, finished with good quality materials and finest craftsmanship. Beautiful smooth walls, warm wide-plank Vinyl floors, recessed lightings, soothing paint colors, and lots of natural light. Custom built fireplace welcomes you home.The wide open living room with vaulted ceiling, flows through to the new kitchen, which features Europeon style white cabinets, New design white quartz counter and back splash, stainless appliances. New central AC, New Drywall, New dual pane windows, NEW Fascia boards and custom built open floor plan. Home boosts a full bed and bath downstairs with a big family room for entertainment. Walk upstairs to the second floor to the other 4 bedrooms. Large Master suite with private master bath and ample closet space. Entire home is finished with designer paint and high end finishes. Other two additional bedrooms could be perfect guest or kids bedrooms with plenty of storage space. jack and Jill bath make mornings easy for the family. Bonus room would be a great getaway for your guests with their own private balcony.Huge backyard with a private patio and wood deck to enjoy outdoor dinner. Backyard is nothing short of a Japanese garden. Garage has been finished with drywall and enclosed space for water heater. Home sits on the best school zone in Cerritos with Cerritos Elementary, Carmenita Middle and Cerritos High. Can apply for Whitney Aca
This is the home you have been Waiting for!!! Fantastic opportunity to own in one of the most desirable community in Cerritos!!! This home has been remodeled upside down to every detail, to make it functional and spacious, finished with good quality materials and finest craftsmanship. Beautiful smooth walls, warm wide-plank Vinyl floors, recessed lightings, soothing paint colors, and lots of natural light. Custom built fireplace welcomes you home.The wide open living room with vaulted ceiling, flows through to the new kitchen, which features Europeon style white cabinets, New design white quartz counter and back splash, stainless appliances. New central AC, New Drywall, New dual pane windows, NEW Fascia boards and custom built open floor plan. Home boosts a full bed and bath downstairs with a big family room for entertainment. Walk upstairs to the second floor to the other 4 bedrooms. Large Master suite with private master bath and ample closet space. Entire home is finished with designer paint and high end finishes. Other two additional bedrooms could be perfect guest or kids bedrooms with plenty of storage space. jack and Jill bath make mornings easy for the family. Bonus room would be a great getaway for your guests with their own private balcony.Huge backyard with a private patio and wood deck to enjoy outdoor dinner. Backyard is nothing short of a Japanese garden. Garage has been finished with drywall and enclosed space for water heater. Home sits on the best school zone in Cerritos with Cerritos Elementary, Carmenita Middle and Cerritos High. Can apply for Whitney Academy through an entrance test. If you are looking for a home that checks all boxes this is the one!!!
Location
State CA
County Los Angeles
Area Cerritos (90703)
Zoning CERS5000
Interior
Interior Features Balcony, Pantry, Recessed Lighting
Cooling Central Forced Air, High Efficiency
Flooring Linoleum/Vinyl
Fireplaces Type Electric, Great Room
Equipment Dishwasher, Microwave, Gas Range
Appliance Dishwasher, Microwave, Gas Range
Laundry Garage
Exterior
Exterior Feature Brick, Stucco, Wood
Parking Features Direct Garage Access
Garage Spaces 2.0
Fence Masonry
Utilities Available Electricity Available, Natural Gas Available, Natural Gas Connected, Sewer Available, Sewer Connected, Water Connected
Roof Type Tile/Clay
Total Parking Spaces 2
Building
Lot Description Cul-De-Sac
Story 2
Lot Size Range 4000-7499 SF
Sewer Public Sewer
Water Public
Architectural Style Traditional
Level or Stories 2 Story
Construction Status Updated/Remodeled
Others
Monthly Total Fees $46
Acceptable Financing Cash, Conventional, Cash To New Loan
Listing Terms Cash, Conventional, Cash To New Loan
Special Listing Condition Standard
Read Less Info
Want to know what your home might be worth? Contact us for a FREE valuation!

Our team is ready to help you sell your home for the highest possible price ASAP

Bought with Maneesha Joshi • MD Financial, Inc







