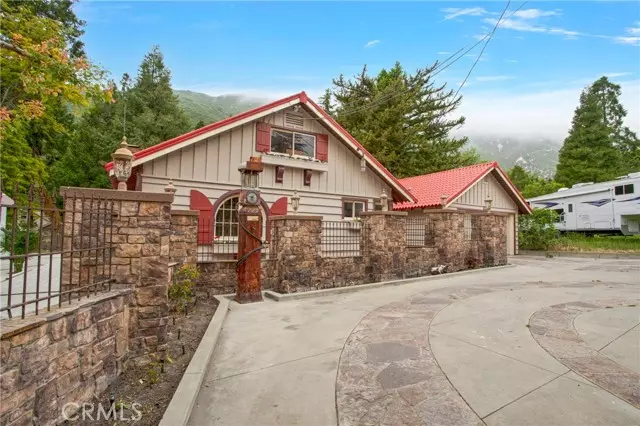$465,000
$485,000
4.1%For more information regarding the value of a property, please contact us for a free consultation.
2 Beds
2 Baths
1,376 SqFt
SOLD DATE : 07/10/2023
Key Details
Sold Price $465,000
Property Type Single Family Home
Sub Type Detached
Listing Status Sold
Purchase Type For Sale
Square Footage 1,376 sqft
Price per Sqft $337
MLS Listing ID CV23083879
Sold Date 07/10/23
Style Detached
Bedrooms 2
Full Baths 1
Half Baths 1
Construction Status Updated/Remodeled
HOA Y/N No
Year Built 1954
Lot Size 0.331 Acres
Acres 0.3306
Property Description
Imagine hiking in your backyard, taking in the panoramic views of the mountains, trees and streams. Then coming home to relax in your own personal sauna. Warm nights BBQing with your custom built in barbecue area and having spa nights under the stars! Youll find all of that here at this beautiful custom home! The main floor features a foyer with vaulted ceilings and stained glass. On one end is the garage, laundry area and sauna, the other side leads you into the kitchen with granite countertops, freshly painted cabinets and a built-in breakfast nook. Living area has wood beam ceilings, recessed lighting and a wood burning fireplace. Master bedroom and master bath are located on the main floor. The living room leads out through french doors to a custom raised deck with a built-in barbecue area, perfect for entertaining. Two large gazebos, one containing an in-ground spa. Follow the outside staircase up to a large balcony that leads into a second bedroom and bathroom, with custom built ins and storage. This home has been freshly painted inside and out! Backyard has access to a small stream in the corner along with your own well. Dont wait to have your very own oasis here in Lytle Creek!
Imagine hiking in your backyard, taking in the panoramic views of the mountains, trees and streams. Then coming home to relax in your own personal sauna. Warm nights BBQing with your custom built in barbecue area and having spa nights under the stars! Youll find all of that here at this beautiful custom home! The main floor features a foyer with vaulted ceilings and stained glass. On one end is the garage, laundry area and sauna, the other side leads you into the kitchen with granite countertops, freshly painted cabinets and a built-in breakfast nook. Living area has wood beam ceilings, recessed lighting and a wood burning fireplace. Master bedroom and master bath are located on the main floor. The living room leads out through french doors to a custom raised deck with a built-in barbecue area, perfect for entertaining. Two large gazebos, one containing an in-ground spa. Follow the outside staircase up to a large balcony that leads into a second bedroom and bathroom, with custom built ins and storage. This home has been freshly painted inside and out! Backyard has access to a small stream in the corner along with your own well. Dont wait to have your very own oasis here in Lytle Creek!
Location
State CA
County San Bernardino
Area Lytle Creek (92358)
Zoning LC/RS
Interior
Interior Features Balcony, Beamed Ceilings, Granite Counters, Pull Down Stairs to Attic, Recessed Lighting
Flooring Wood
Fireplaces Type FP in Family Room
Equipment Dryer, Washer
Appliance Dryer, Washer
Laundry Garage
Exterior
Exterior Feature Wood
Garage Garage
Garage Spaces 2.0
Fence Good Condition, Wrought Iron
Utilities Available Electricity Available, Propane, Water Available
View Mountains/Hills, Creek/Stream, Meadow, Trees/Woods
Roof Type Metal
Total Parking Spaces 4
Building
Story 2
Water Well
Architectural Style Custom Built
Level or Stories 2 Story
Construction Status Updated/Remodeled
Schools
Elementary Schools Cajon Valley Union School District
Middle Schools Cajon Valley Union School District
Others
Monthly Total Fees $99
Acceptable Financing Cash, Conventional, FHA, VA, Submit
Listing Terms Cash, Conventional, FHA, VA, Submit
Special Listing Condition Standard
Read Less Info
Want to know what your home might be worth? Contact us for a FREE valuation!

Our team is ready to help you sell your home for the highest possible price ASAP

Bought with Samantha Pickens • Realty ONE Group Empire








