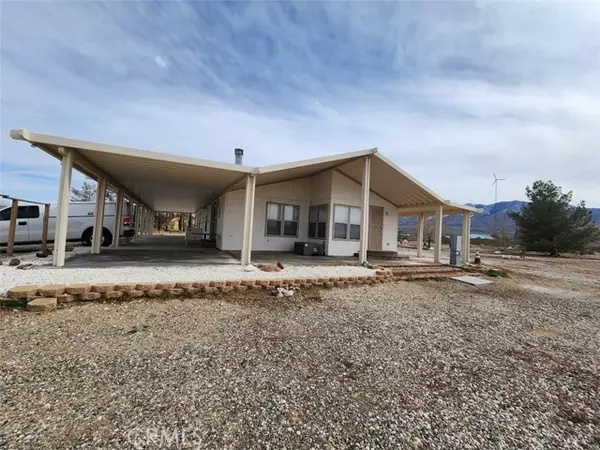$339,900
$339,900
For more information regarding the value of a property, please contact us for a free consultation.
3 Beds
2 Baths
1,764 SqFt
SOLD DATE : 07/07/2023
Key Details
Sold Price $339,900
Property Type Manufactured Home
Sub Type Manufactured Home
Listing Status Sold
Purchase Type For Sale
Square Footage 1,764 sqft
Price per Sqft $192
MLS Listing ID HD23053821
Sold Date 07/07/23
Style Manufactured Home
Bedrooms 3
Full Baths 2
HOA Y/N No
Year Built 2002
Lot Size 2.460 Acres
Acres 2.46
Property Description
RANCH STYLE HOME, with 3 bedrooms and 2 baths. BRING YOUR HORSES AND TOYS.....Single-level home on 2.46 acres. Fully fenced well-maintained with corrals, 6 RV hookups, and outbuildings w/ electric.(incl 2 that can be used as single car garage), a trailer that can be used as storage, it has a water tank. Energy efficient 2x6 construction, dual pane windows . Permanent foundation 433 filed with county. Cement floor carport, covered patio all around the house with lot of concrete, septic tank, natural gas. Open floor plan. Formal living room and formal dining room. Kitchen features an island and plenty of counter space, cabinets, and a breakfast nook. Master suite, bath has dual vanity, shower, and tub. Separate family room with fireplace. Laundry room w/ washer and dryer included, it also has cabinets and a sink. Property has speaker system throughout connected to a radio to relax and enjoy your music. Quiet neighborhood with an amazing view to the Mountains to relax. Home is accessed only 400 feet off of paved road.
RANCH STYLE HOME, with 3 bedrooms and 2 baths. BRING YOUR HORSES AND TOYS.....Single-level home on 2.46 acres. Fully fenced well-maintained with corrals, 6 RV hookups, and outbuildings w/ electric.(incl 2 that can be used as single car garage), a trailer that can be used as storage, it has a water tank. Energy efficient 2x6 construction, dual pane windows . Permanent foundation 433 filed with county. Cement floor carport, covered patio all around the house with lot of concrete, septic tank, natural gas. Open floor plan. Formal living room and formal dining room. Kitchen features an island and plenty of counter space, cabinets, and a breakfast nook. Master suite, bath has dual vanity, shower, and tub. Separate family room with fireplace. Laundry room w/ washer and dryer included, it also has cabinets and a sink. Property has speaker system throughout connected to a radio to relax and enjoy your music. Quiet neighborhood with an amazing view to the Mountains to relax. Home is accessed only 400 feet off of paved road.
Location
State CA
County San Bernardino
Area Lucerne Valley (92356)
Zoning LV/RL
Interior
Cooling Central Forced Air
Fireplaces Type FP in Family Room
Equipment Dishwasher, Disposal, Dryer, Microwave, Refrigerator, Washer, Convection Oven, Gas Range
Appliance Dishwasher, Disposal, Dryer, Microwave, Refrigerator, Washer, Convection Oven, Gas Range
Laundry Laundry Room
Exterior
Garage Spaces 8.0
Utilities Available Cable Available, Electricity Connected, Natural Gas Connected, Water Connected
View Mountains/Hills
Total Parking Spaces 8
Building
Story 1
Sewer None
Water Public
Level or Stories 1 Story
Others
Monthly Total Fees $37
Acceptable Financing Cash, Conventional, Exchange, FHA, VA, Cash To New Loan, Submit
Listing Terms Cash, Conventional, Exchange, FHA, VA, Cash To New Loan, Submit
Special Listing Condition Standard
Read Less Info
Want to know what your home might be worth? Contact us for a FREE valuation!

Our team is ready to help you sell your home for the highest possible price ASAP

Bought with General NONMEMBER • NONMEMBER MRML








