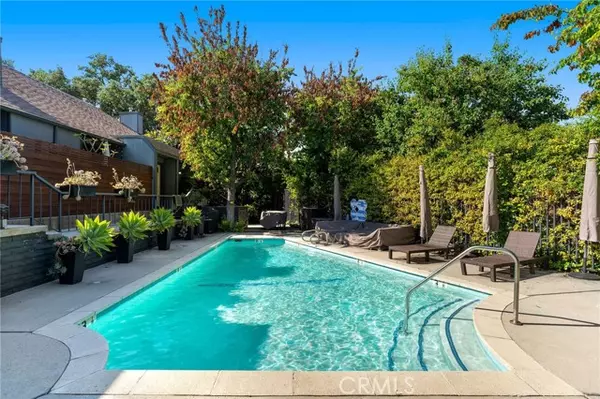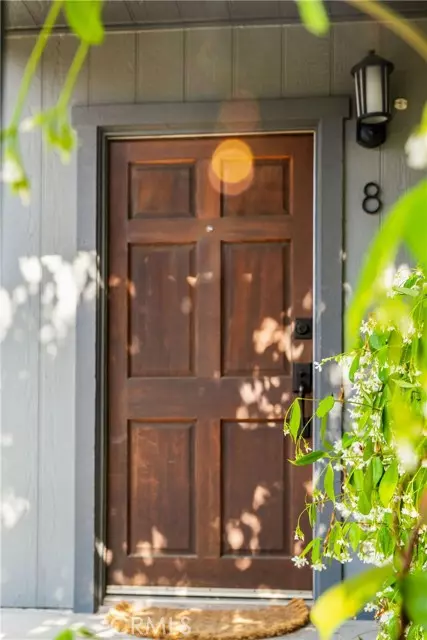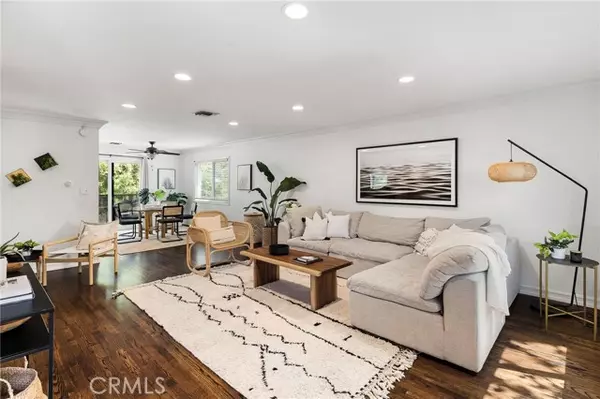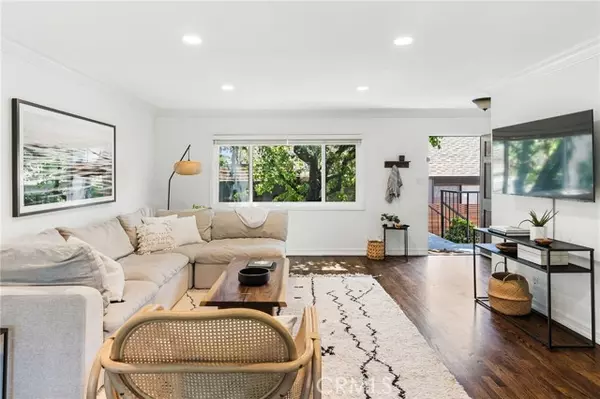$827,500
$800,000
3.4%For more information regarding the value of a property, please contact us for a free consultation.
2 Beds
3 Baths
1,321 SqFt
SOLD DATE : 07/07/2023
Key Details
Sold Price $827,500
Property Type Townhouse
Sub Type Townhome
Listing Status Sold
Purchase Type For Sale
Square Footage 1,321 sqft
Price per Sqft $626
MLS Listing ID BB23099220
Sold Date 07/07/23
Style Townhome
Bedrooms 2
Full Baths 3
Construction Status Turnkey,Updated/Remodeled
HOA Fees $525/mo
HOA Y/N Yes
Year Built 1974
Lot Size 0.384 Acres
Acres 0.3845
Property Description
Welcome home to this move in ready, chic and sophisticated, two floor corner unit directly across from Valley Village Park! This airy 2 bedroom/3 bath residence is designed for easy, relaxed living with warm interiors that embrace style & function. Enjoy your morning cup of coffee on one of your two private balconies, or pack a picnic basket and cross the street to the beautiful park hidden away in this incredibly quaint and desirable residential pocket. The kitchen is adorned with a garden window, stainless steel appliances, tasteful tiles, new flooring, upgraded cabinet hardware, and a deep pantry. The open living and dining space flow seamlessly with hardwood floors, recessed lighting, a gas fireplace, double pane windows, and a first floor powder room. Upstairs you will find your conveniently located washer/dryer, and two en-suite bedrooms with soaring ceilings. The primary en-suite has two closets, a generous balcony, and walk-in shower. The second en-suite features a deep closet and stylish bath with a tile shower/tub. This gracious townhome is part of the contemporary and well-maintained 10-unit complex that includes a sparkling pool with a spacious deck and a common area. Nestled in the perfect spot and located in the award-winning Colfax Charter school district, you are just minutes away from Warner Bros, Disney, and Universal Studios, as well as trendy boutiques, charming cafes, and the famed NoHo Arts District.
Welcome home to this move in ready, chic and sophisticated, two floor corner unit directly across from Valley Village Park! This airy 2 bedroom/3 bath residence is designed for easy, relaxed living with warm interiors that embrace style & function. Enjoy your morning cup of coffee on one of your two private balconies, or pack a picnic basket and cross the street to the beautiful park hidden away in this incredibly quaint and desirable residential pocket. The kitchen is adorned with a garden window, stainless steel appliances, tasteful tiles, new flooring, upgraded cabinet hardware, and a deep pantry. The open living and dining space flow seamlessly with hardwood floors, recessed lighting, a gas fireplace, double pane windows, and a first floor powder room. Upstairs you will find your conveniently located washer/dryer, and two en-suite bedrooms with soaring ceilings. The primary en-suite has two closets, a generous balcony, and walk-in shower. The second en-suite features a deep closet and stylish bath with a tile shower/tub. This gracious townhome is part of the contemporary and well-maintained 10-unit complex that includes a sparkling pool with a spacious deck and a common area. Nestled in the perfect spot and located in the award-winning Colfax Charter school district, you are just minutes away from Warner Bros, Disney, and Universal Studios, as well as trendy boutiques, charming cafes, and the famed NoHo Arts District.
Location
State CA
County Los Angeles
Area North Hollywood (91601)
Zoning LAR1
Interior
Interior Features Balcony
Cooling Central Forced Air
Flooring Linoleum/Vinyl, Tile, Wood
Fireplaces Type FP in Living Room
Equipment Dishwasher, Dryer, Microwave, Refrigerator, Washer, Gas Range
Appliance Dishwasher, Dryer, Microwave, Refrigerator, Washer, Gas Range
Laundry Closet Stacked, Inside
Exterior
Parking Features Assigned
Garage Spaces 2.0
Pool Below Ground, Association
View Neighborhood
Total Parking Spaces 2
Building
Lot Description Curbs, Sidewalks
Story 2
Sewer Public Sewer
Water Public
Architectural Style Contemporary
Level or Stories 2 Story
Construction Status Turnkey,Updated/Remodeled
Others
Monthly Total Fees $541
Acceptable Financing Submit
Listing Terms Submit
Special Listing Condition Standard
Read Less Info
Want to know what your home might be worth? Contact us for a FREE valuation!

Our team is ready to help you sell your home for the highest possible price ASAP

Bought with Gregory Eubanks • Redfin Corporation







