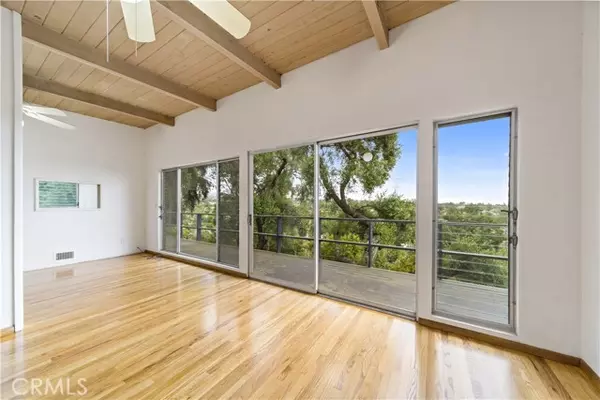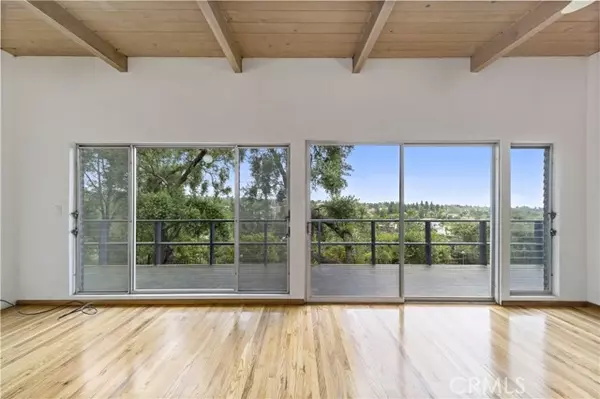$1,000,000
$1,075,000
7.0%For more information regarding the value of a property, please contact us for a free consultation.
2 Beds
3 Baths
2,195 SqFt
SOLD DATE : 07/06/2023
Key Details
Sold Price $1,000,000
Property Type Single Family Home
Sub Type Detached
Listing Status Sold
Purchase Type For Sale
Square Footage 2,195 sqft
Price per Sqft $455
MLS Listing ID CV23069468
Sold Date 07/06/23
Style Detached
Bedrooms 2
Full Baths 3
HOA Fees $12/ann
HOA Y/N Yes
Year Built 1958
Lot Size 0.321 Acres
Acres 0.3208
Property Description
BEAUTIFUL MID-CENTURY CUSTOM BUILT HOME TUCKED AWAY ON A CUL-DE-SAC IN CLAREMONT'S PADUA HILLS. This home opens to an expansive living room with gorgeous refinished hardwood floors. The high vaulted ceiling is wood-plank with exposed beams. This floor plan has large windows and doors, bringing in natural lighting and wonderful views of the mountains and valley. The gas/wood-burning fireplace is perfect for those cozy evenings by the fire. The kitchen has custom maple cabinetry, a large pantry and an eating area. There are two bedrooms which share a full bath, plus there is a 1/2 guest bath. The spacious downstairs level, with its own entrance, has a 420 sq. ft. living area with new flooring, built-in bookcases, beautiful views, plus a 3/4 bath and laundry area. The exterior has been recently repainted. Upgrades include a new roof and HVAC system. There is a termite clearance and a septic certification on file. Spanning the east side of the home is a 46 foot balcony. Additional amenities include two patios, a large pool, and a two-car garage. This sought-after neighborhood in Claremont has all the advantages of the Colleges, Village, Padua Theatre, and proximity to the Wilderness park. This house, with its beauty, views, and peace, is a wonderful place to come home to.
BEAUTIFUL MID-CENTURY CUSTOM BUILT HOME TUCKED AWAY ON A CUL-DE-SAC IN CLAREMONT'S PADUA HILLS. This home opens to an expansive living room with gorgeous refinished hardwood floors. The high vaulted ceiling is wood-plank with exposed beams. This floor plan has large windows and doors, bringing in natural lighting and wonderful views of the mountains and valley. The gas/wood-burning fireplace is perfect for those cozy evenings by the fire. The kitchen has custom maple cabinetry, a large pantry and an eating area. There are two bedrooms which share a full bath, plus there is a 1/2 guest bath. The spacious downstairs level, with its own entrance, has a 420 sq. ft. living area with new flooring, built-in bookcases, beautiful views, plus a 3/4 bath and laundry area. The exterior has been recently repainted. Upgrades include a new roof and HVAC system. There is a termite clearance and a septic certification on file. Spanning the east side of the home is a 46 foot balcony. Additional amenities include two patios, a large pool, and a two-car garage. This sought-after neighborhood in Claremont has all the advantages of the Colleges, Village, Padua Theatre, and proximity to the Wilderness park. This house, with its beauty, views, and peace, is a wonderful place to come home to.
Location
State CA
County Los Angeles
Area Claremont (91711)
Zoning LCR1YY
Interior
Interior Features Beamed Ceilings
Cooling Central Forced Air
Flooring Wood
Fireplaces Type FP in Living Room, Gas Starter
Equipment Dishwasher, Disposal, Refrigerator, Washer, Double Oven
Appliance Dishwasher, Disposal, Refrigerator, Washer, Double Oven
Laundry Inside
Exterior
Garage Spaces 2.0
Pool Below Ground, Private
View Mountains/Hills, Valley/Canyon, Trees/Woods
Total Parking Spaces 2
Building
Story 2
Sewer Conventional Septic
Water Public
Level or Stories 2 Story
Others
Monthly Total Fees $68
Acceptable Financing Cash, Cash To New Loan
Listing Terms Cash, Cash To New Loan
Special Listing Condition Standard
Read Less Info
Want to know what your home might be worth? Contact us for a FREE valuation!

Our team is ready to help you sell your home for the highest possible price ASAP

Bought with TODD MCDONAGH • ALL NATIONS REALTY & INVS








