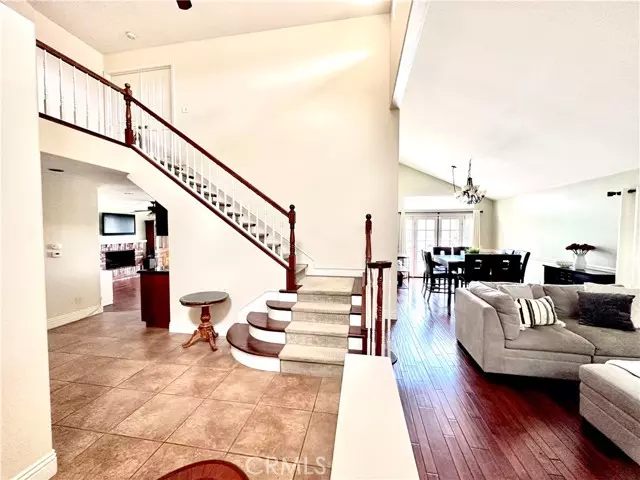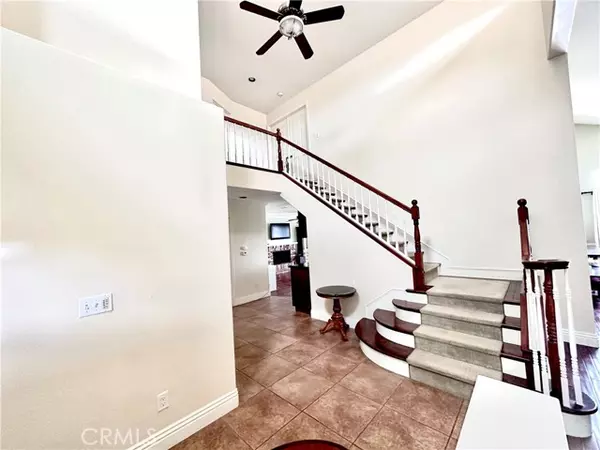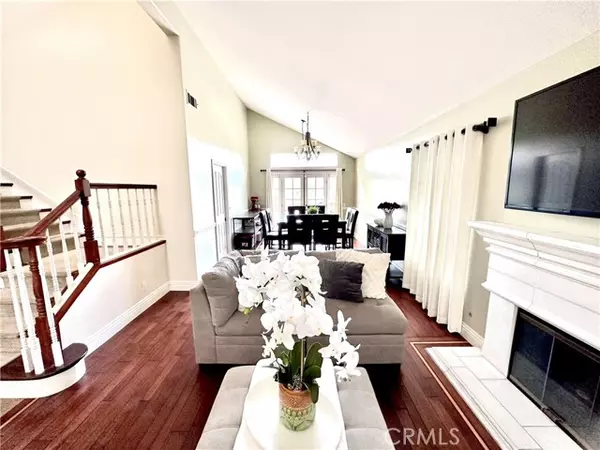$900,000
$898,999
0.1%For more information regarding the value of a property, please contact us for a free consultation.
4 Beds
3 Baths
2,804 SqFt
SOLD DATE : 07/06/2023
Key Details
Sold Price $900,000
Property Type Single Family Home
Sub Type Detached
Listing Status Sold
Purchase Type For Sale
Square Footage 2,804 sqft
Price per Sqft $320
MLS Listing ID SR23069849
Sold Date 07/06/23
Style Detached
Bedrooms 4
Full Baths 3
HOA Fees $22/mo
HOA Y/N Yes
Year Built 1991
Lot Size 5,766 Sqft
Acres 0.1324
Property Description
PRICED TO SELL!!! Come see this cul-de-sac Property @Ridgeview Saugus . A 2,804 sqft home w/4 bedrooms and a huge bonus room. Home has 3 bathrooms & 3 car garage with an amazing backyard view. SOLAR PANELS ARE COMPLETELY OWNED and are about 7 1/2 years old with a 25 year warranty.FRESHLY PAINTED KITCHEN CABINETS!!! Home has wood floors, granite kitchen counter tops and stainless steel double oven. Home has a family room, living room & bonus room that has a fireplaces. Bar with granite counter top & formal dining room with French doors. One bedroom & bathroom is located down stairs. Master features wood flooring, ceiling fan, huge walk-in closet. Over-sized bonus room could be secondary family room or office or as a very large bedroom, with custom built-in desk & shelving, window seating, built-in bookcase and fireplace! Ceiling fans in every room. 3 car garage with over-sized driveway for more than ample parking. Above ground spa (Jacuzzi) in the back yard with a child's play house. Laundry room is located down stairs at the garage entry. Perfect home for a large family. ITS A MUST SEE!!!!
PRICED TO SELL!!! Come see this cul-de-sac Property @Ridgeview Saugus . A 2,804 sqft home w/4 bedrooms and a huge bonus room. Home has 3 bathrooms & 3 car garage with an amazing backyard view. SOLAR PANELS ARE COMPLETELY OWNED and are about 7 1/2 years old with a 25 year warranty.FRESHLY PAINTED KITCHEN CABINETS!!! Home has wood floors, granite kitchen counter tops and stainless steel double oven. Home has a family room, living room & bonus room that has a fireplaces. Bar with granite counter top & formal dining room with French doors. One bedroom & bathroom is located down stairs. Master features wood flooring, ceiling fan, huge walk-in closet. Over-sized bonus room could be secondary family room or office or as a very large bedroom, with custom built-in desk & shelving, window seating, built-in bookcase and fireplace! Ceiling fans in every room. 3 car garage with over-sized driveway for more than ample parking. Above ground spa (Jacuzzi) in the back yard with a child's play house. Laundry room is located down stairs at the garage entry. Perfect home for a large family. ITS A MUST SEE!!!!
Location
State CA
County Los Angeles
Area Santa Clarita (91350)
Interior
Cooling Central Forced Air
Flooring Carpet, Stone, Wood
Fireplaces Type FP in Family Room, Bonus Room, Gas
Equipment Dishwasher, Disposal, Microwave, Solar Panels, 6 Burner Stove, Double Oven, Gas Oven, Gas Stove
Appliance Dishwasher, Disposal, Microwave, Solar Panels, 6 Burner Stove, Double Oven, Gas Oven, Gas Stove
Laundry Laundry Room
Exterior
Garage Spaces 3.0
View Mountains/Hills, Neighborhood
Total Parking Spaces 3
Building
Lot Description Sidewalks
Story 2
Lot Size Range 4000-7499 SF
Sewer Public Sewer
Water Public
Level or Stories 2 Story
Others
Monthly Total Fees $22
Acceptable Financing Cash, Conventional
Listing Terms Cash, Conventional
Special Listing Condition Standard
Read Less Info
Want to know what your home might be worth? Contact us for a FREE valuation!

Our team is ready to help you sell your home for the highest possible price ASAP

Bought with NON LISTED AGENT • NON LISTED OFFICE







