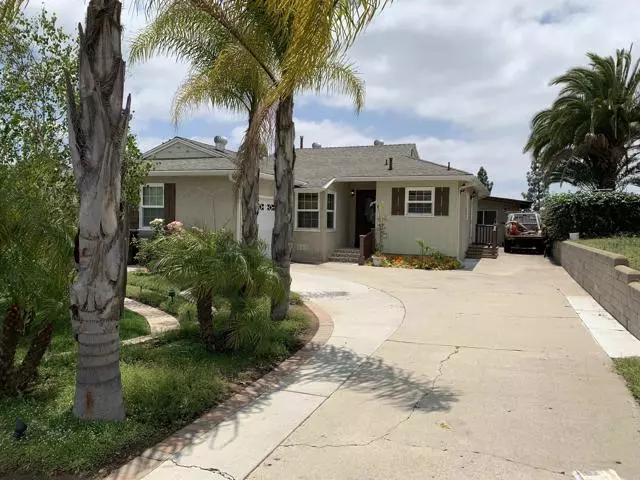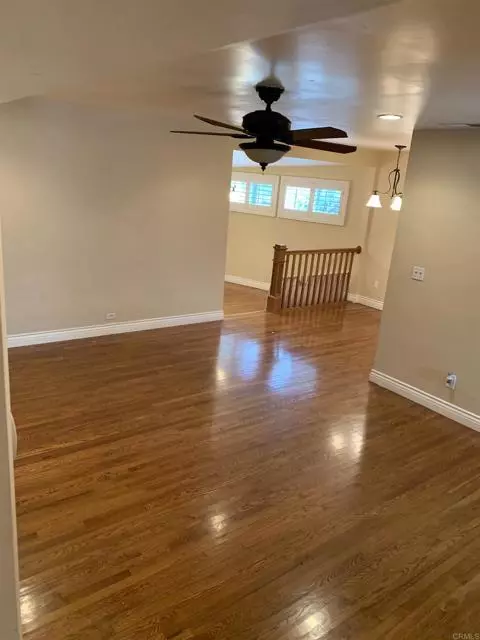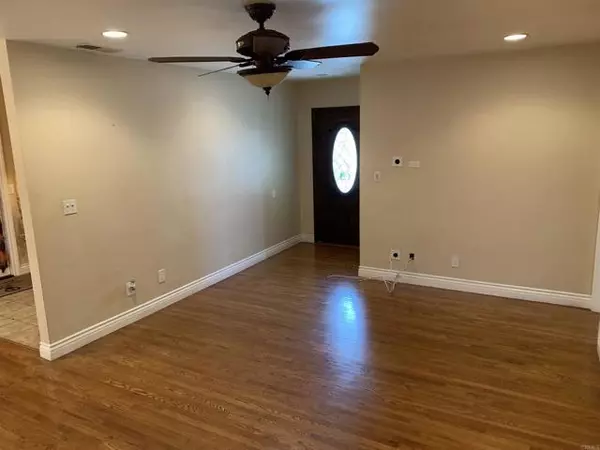$870,000
$874,500
0.5%For more information regarding the value of a property, please contact us for a free consultation.
3 Beds
3 Baths
1,166 SqFt
SOLD DATE : 07/07/2023
Key Details
Sold Price $870,000
Property Type Single Family Home
Sub Type Detached
Listing Status Sold
Purchase Type For Sale
Square Footage 1,166 sqft
Price per Sqft $746
MLS Listing ID NDP2303719
Sold Date 07/07/23
Style Detached
Bedrooms 3
Full Baths 3
HOA Y/N No
Year Built 1975
Lot Size 6,407 Sqft
Acres 0.1471
Lot Dimensions 116.5'x55'
Property Description
Mt. Helix view. Completely remodeled. 3 bedroom, 3 bathrooms. Two masters with ensuite bathrooms. Ceramic tile kitchen floor, original refinished hard wood floors in living areas and bedrooms. Stainless steel Bosch kitchen appliances, granite kitchen counters w/ full height back splash and custom maple cabinets. Travertine stone floors, shower surrounds and architectural glass block detail in bathrooms. Plantation shutters, stacked washer and dryer and refrigerator included. Large pantry with decorator glass door. A fully finished and insulated 17'x14' detached building / bonus room can be used for an office, kids play room, craft area, exercise room, man cave or she shed, you decide. Plentiful parking in driveway. Look no further. This La Mesa charmer will delight. It has all the character of classic 1970s home with all the modern amenities. Much thought was given to the quality of upgrades and design. From the moment you walk in the door, you'll feel the warmth of home.
Mt. Helix view. Completely remodeled. 3 bedroom, 3 bathrooms. Two masters with ensuite bathrooms. Ceramic tile kitchen floor, original refinished hard wood floors in living areas and bedrooms. Stainless steel Bosch kitchen appliances, granite kitchen counters w/ full height back splash and custom maple cabinets. Travertine stone floors, shower surrounds and architectural glass block detail in bathrooms. Plantation shutters, stacked washer and dryer and refrigerator included. Large pantry with decorator glass door. A fully finished and insulated 17'x14' detached building / bonus room can be used for an office, kids play room, craft area, exercise room, man cave or she shed, you decide. Plentiful parking in driveway. Look no further. This La Mesa charmer will delight. It has all the character of classic 1970s home with all the modern amenities. Much thought was given to the quality of upgrades and design. From the moment you walk in the door, you'll feel the warmth of home.
Location
State CA
County San Diego
Area La Mesa (91942)
Zoning R-1:SINGLE
Interior
Cooling Central Forced Air
Fireplaces Type FP in Living Room
Laundry Laundry Room
Exterior
Garage Spaces 1.0
View Mountains/Hills
Total Parking Spaces 1
Building
Lot Description Sidewalks
Story 1
Lot Size Range 4000-7499 SF
Sewer Public Sewer
Water Public
Level or Stories 1 Story
Schools
High Schools Grossmont Union High School District
Others
Monthly Total Fees $67
Acceptable Financing Cash, Conventional, FHA, VA
Listing Terms Cash, Conventional, FHA, VA
Special Listing Condition Standard
Read Less Info
Want to know what your home might be worth? Contact us for a FREE valuation!

Our team is ready to help you sell your home for the highest possible price ASAP

Bought with Virginia Hall • Keller Williams Realty








