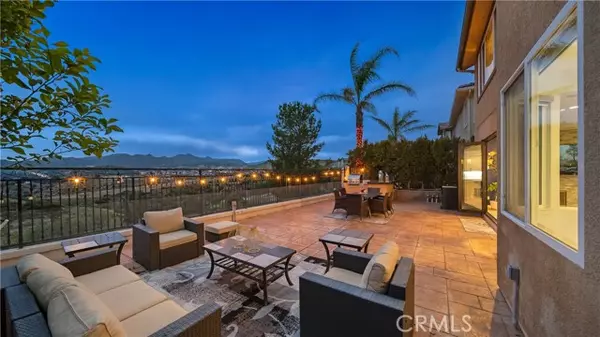$1,650,000
$1,649,995
For more information regarding the value of a property, please contact us for a free consultation.
5 Beds
5 Baths
3,339 SqFt
SOLD DATE : 07/07/2023
Key Details
Sold Price $1,650,000
Property Type Single Family Home
Sub Type Detached
Listing Status Sold
Purchase Type For Sale
Square Footage 3,339 sqft
Price per Sqft $494
MLS Listing ID SR23078963
Sold Date 07/07/23
Style Detached
Bedrooms 5
Full Baths 4
Half Baths 1
HOA Fees $245/mo
HOA Y/N Yes
Year Built 2006
Lot Size 5,426 Sqft
Acres 0.1246
Property Description
VIEWS! Breathtaking Mountain and City Views! Situated in a sought-after guard gated community of the SORRENTO. Practical amenities include panel paid off solar power system which increases the power of your electrical bill savings. The tankless water heater is located in the extended 3 car garage. This stunning home recently upgraded which features 5 bedrooms, 4.5 bathrooms, and 3,339 SF of living space . Upon entering the home, you will see the high ceilings in the open floor plan. The living room welcomes you with plenty of natural light shining in. The formalliving room has gorgeous CITY and Mountains view. There is also a cozy fireplace to warm up next to enjoy. The Entertainers kitchen features plenty of cabinetry, beautiful Quartz countertops, beautiful fixtures a large island with an extended table for extra seating, stainless steel appliances, a mini-bar with a wine fridge, and a separate dining area! Conveniently located downstairs is a bedroom with a private full bathroom. In addition, there is direct access to the 3-car garage and a separate powder room. Upstairs you will find a large entertainment room, 2 spacious secondary bedrooms, a full bathroom, and the primary suite. The stunning primary suite with VIEW of the S.F. Valley & Canyons. The en-suite features a walk-in shower, a separate soaking tub, dual vanities with Quartz countertops, and a spacious walk-in closet with built-ins. Step outside to your low-maintenance backyard with a built-in BBQ where you can enjoy the beautiful sunsets while enjoying a glass of wine or a good book.. Remote custom blinds/win
VIEWS! Breathtaking Mountain and City Views! Situated in a sought-after guard gated community of the SORRENTO. Practical amenities include panel paid off solar power system which increases the power of your electrical bill savings. The tankless water heater is located in the extended 3 car garage. This stunning home recently upgraded which features 5 bedrooms, 4.5 bathrooms, and 3,339 SF of living space . Upon entering the home, you will see the high ceilings in the open floor plan. The living room welcomes you with plenty of natural light shining in. The formalliving room has gorgeous CITY and Mountains view. There is also a cozy fireplace to warm up next to enjoy. The Entertainers kitchen features plenty of cabinetry, beautiful Quartz countertops, beautiful fixtures a large island with an extended table for extra seating, stainless steel appliances, a mini-bar with a wine fridge, and a separate dining area! Conveniently located downstairs is a bedroom with a private full bathroom. In addition, there is direct access to the 3-car garage and a separate powder room. Upstairs you will find a large entertainment room, 2 spacious secondary bedrooms, a full bathroom, and the primary suite. The stunning primary suite with VIEW of the S.F. Valley & Canyons. The en-suite features a walk-in shower, a separate soaking tub, dual vanities with Quartz countertops, and a spacious walk-in closet with built-ins. Step outside to your low-maintenance backyard with a built-in BBQ where you can enjoy the beautiful sunsets while enjoying a glass of wine or a good book.. Remote custom blinds/window coverings * ADDITIONALLY Added recessed lights * custom closet system * The community amenities offer plenty for the homeowners to enjoy: a resort-style 2 pool/spa with cabanas to lounge by, kids play area, BBQ, and fire pits. Conveniently located near schools, parks, shopping, restaurants, and 118 Fwy. This is the dream home you have been waiting for and is ready for you to call HOME now!
Location
State CA
County Los Angeles
Area Porter Ranch (91326)
Zoning LARZ4
Interior
Interior Features 2 Staircases, Recessed Lighting, Two Story Ceilings
Cooling Central Forced Air
Fireplaces Type FP in Family Room, Patio/Outdoors
Equipment Dishwasher, Microwave, Refrigerator, Solar Panels, 6 Burner Stove, Ice Maker, Barbecue
Appliance Dishwasher, Microwave, Refrigerator, Solar Panels, 6 Burner Stove, Ice Maker, Barbecue
Exterior
Garage Spaces 3.0
Pool Community/Common
Utilities Available Other
View Mountains/Hills, City Lights
Total Parking Spaces 3
Building
Lot Description Sidewalks
Story 2
Lot Size Range 4000-7499 SF
Sewer Public Sewer
Water Public
Level or Stories 2 Story
Others
Monthly Total Fees $325
Acceptable Financing Cash, Conventional, Cash To New Loan
Listing Terms Cash, Conventional, Cash To New Loan
Special Listing Condition Standard
Read Less Info
Want to know what your home might be worth? Contact us for a FREE valuation!

Our team is ready to help you sell your home for the highest possible price ASAP

Bought with NON LISTED AGENT • NON LISTED OFFICE








