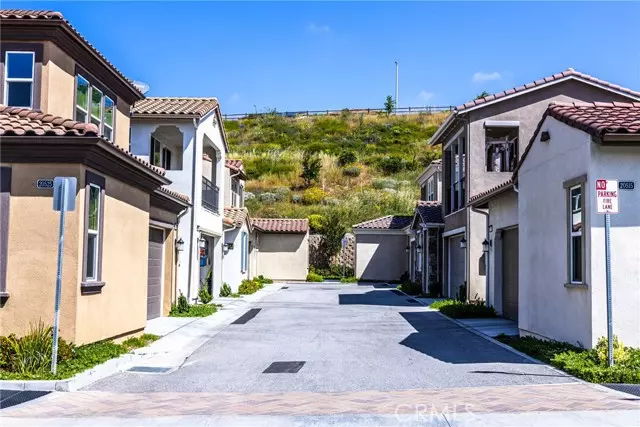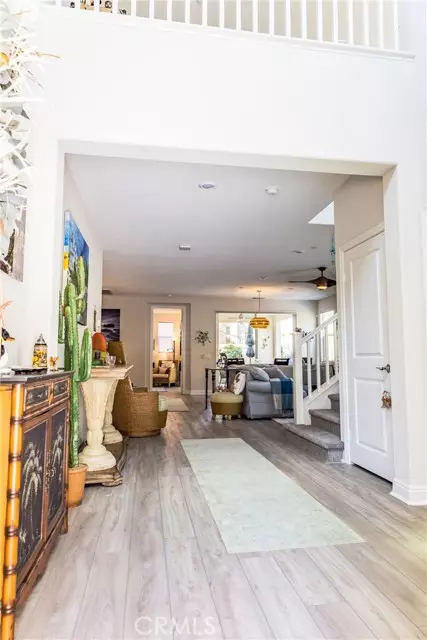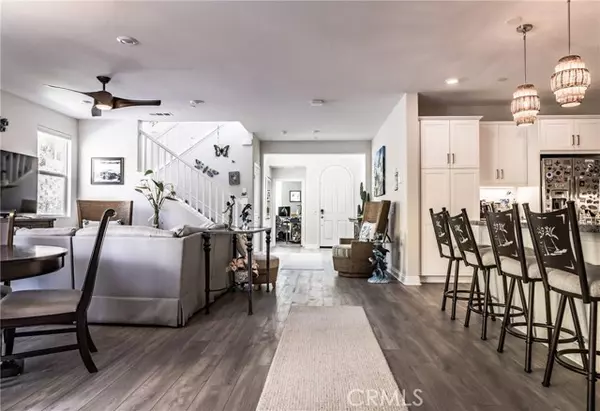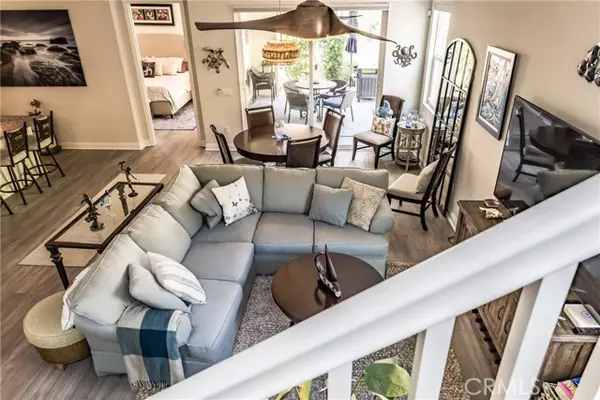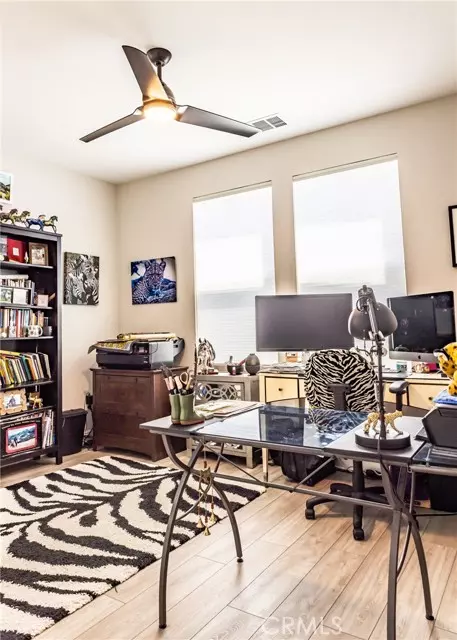$850,000
$850,000
For more information regarding the value of a property, please contact us for a free consultation.
3 Beds
3 Baths
2,507 SqFt
SOLD DATE : 07/06/2023
Key Details
Sold Price $850,000
Property Type Single Family Home
Sub Type Detached
Listing Status Sold
Purchase Type For Sale
Square Footage 2,507 sqft
Price per Sqft $339
MLS Listing ID SR23082275
Sold Date 07/06/23
Style Detached
Bedrooms 3
Full Baths 3
HOA Fees $182/mo
HOA Y/N Yes
Year Built 2020
Lot Size 1.632 Acres
Acres 1.6318
Property Description
Welcome to this beautiful gated Galloway 55+ community built in 2021. This spacious 2507 sqft open floor plan features 3 bedrooms, 3 bathrooms, and a loft. Upon opening the doorway to this amazing home, you will enjoy high ceilings with natural light radiating through wall to wall windows. The open floor plan shows off every great room in this stunning home. Throughout the home and into the living room and kitchen you will notice custom lighting fixtures throughout, giving this home plenty of light and ambiance. With two bedrooms located downstairs, the primary bedroom is spacious, featuring a large primary bathroom with tub, custom walk-in closet with chandeliers, with a walk out to the garden area. Upstairs you will find a extremely spacious loft, extra bedroom and bathroom, with a walk-out covered deck overlooking mature hillside filled with wildflowers. This incredible homes has an absolutely stunning outdoor space with noe rear neighbors that features a breakfast nook, firepit, bbq grill, plenty of seating, jacuzzi, dog run, and a grassy area to enjoy.
Welcome to this beautiful gated Galloway 55+ community built in 2021. This spacious 2507 sqft open floor plan features 3 bedrooms, 3 bathrooms, and a loft. Upon opening the doorway to this amazing home, you will enjoy high ceilings with natural light radiating through wall to wall windows. The open floor plan shows off every great room in this stunning home. Throughout the home and into the living room and kitchen you will notice custom lighting fixtures throughout, giving this home plenty of light and ambiance. With two bedrooms located downstairs, the primary bedroom is spacious, featuring a large primary bathroom with tub, custom walk-in closet with chandeliers, with a walk out to the garden area. Upstairs you will find a extremely spacious loft, extra bedroom and bathroom, with a walk-out covered deck overlooking mature hillside filled with wildflowers. This incredible homes has an absolutely stunning outdoor space with noe rear neighbors that features a breakfast nook, firepit, bbq grill, plenty of seating, jacuzzi, dog run, and a grassy area to enjoy.
Location
State CA
County Los Angeles
Area Santa Clarita (91350)
Zoning SCUR3
Interior
Interior Features Granite Counters, Recessed Lighting
Cooling Central Forced Air
Laundry Inside
Exterior
Garage Spaces 2.0
Pool Association
View Mountains/Hills
Total Parking Spaces 2
Building
Lot Description Cul-De-Sac, Curbs
Story 2
Sewer Public Sewer
Water Public
Level or Stories 2 Story
Others
Senior Community Other
Monthly Total Fees $295
Acceptable Financing Cash, Conventional, FHA, VA, Cash To New Loan
Listing Terms Cash, Conventional, FHA, VA, Cash To New Loan
Special Listing Condition Standard
Read Less Info
Want to know what your home might be worth? Contact us for a FREE valuation!

Our team is ready to help you sell your home for the highest possible price ASAP

Bought with Jacqueline Ogg • Coldwell Banker Quality Properties


