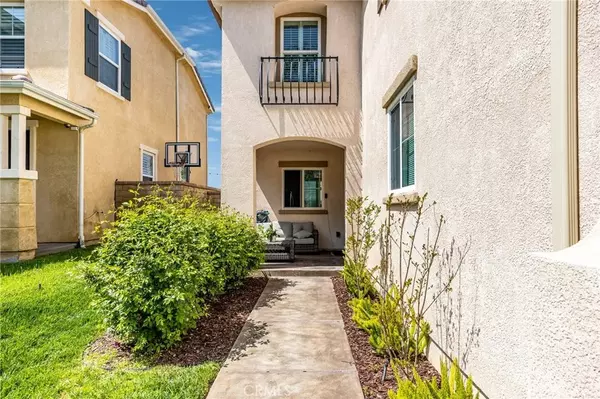$811,500
$795,000
2.1%For more information regarding the value of a property, please contact us for a free consultation.
4 Beds
3 Baths
2,118 SqFt
SOLD DATE : 07/07/2023
Key Details
Sold Price $811,500
Property Type Single Family Home
Sub Type Detached
Listing Status Sold
Purchase Type For Sale
Square Footage 2,118 sqft
Price per Sqft $383
MLS Listing ID MB23065602
Sold Date 07/07/23
Style Modern
Bedrooms 4
Full Baths 3
HOA Fees $85/mo
Year Built 2006
Property Sub-Type Detached
Property Description
Amazing open floor plan home features 4 bedrooms and 3 bathrooms. Move in ready! Located in a nice community of Santa Clarita. As you step inside the house, you will immediately appreciate all the natural light that comes in from all of the large windows located in the living room and kitchen. The living room, eating area and kitchen features an open floor plan with wood flooring. Both the living room and kitchen both have recess lighting, and all windows have vinyl blinds. The kitchen features an island with plenty of storage, granite counter tops, shaker-cabinets and large pantry with built in Stainless steel appliances. The upstairs features laminate flooring, large master suite with private balcony overlooking a great view, large bathroom with soaking tub, shower and walk in closet. Another large bedroom upstairs currently being used as a gym. The backyard is great for entertaining with a fire pit in the center of the yard surrounded by grass. Side yard has a small shed with a side door to access the garage . Backyard also has a gas line ready to connect your grill!
Location
State CA
County Los Angeles
Zoning LCA21*
Direction From 14 freeway Exit Golden Valley Rd. right Golden Valley Rd. Turn right to stay on Golden Valley Rd. Turn right Holly Dr. Turn right at the 1st cross street onto Christopher Ln. Destination will be on the right
Interior
Interior Features Copper Plumbing Full, Granite Counters, Pantry
Heating Forced Air Unit
Cooling Central Forced Air, Energy Star
Flooring Laminate
Fireplaces Type FP in Family Room
Fireplace No
Appliance Dishwasher, Disposal, Microwave, Refrigerator
Laundry Gas, Washer Hookup
Exterior
Parking Features Direct Garage Access
Garage Spaces 2.0
Utilities Available Cable Connected, Electricity Connected, Natural Gas Connected, Phone Connected, Sewer Connected, Water Connected
View Y/N Yes
Water Access Desc Public
View Mountains/Hills, Neighborhood
Roof Type Asphalt
Porch Covered, Concrete
Building
Story 2
Sewer Public Sewer
Water Public
Level or Stories 2
Others
HOA Name Plum Canyon Community Ass
Special Listing Condition Standard
Read Less Info
Want to know what your home might be worth? Contact us for a FREE valuation!

Our team is ready to help you sell your home for the highest possible price ASAP

Bought with Peter Girgis E Realty








