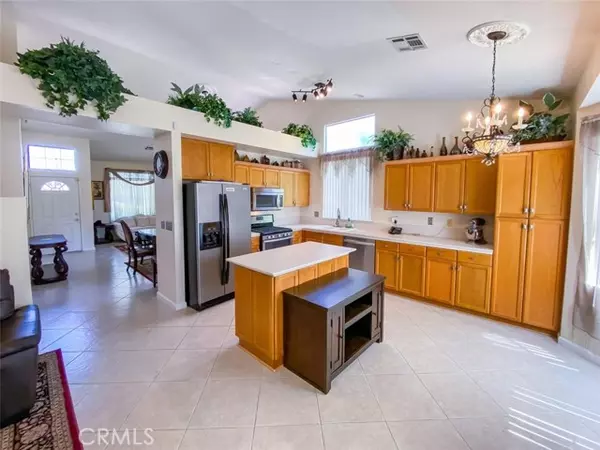$475,000
$480,000
1.0%For more information regarding the value of a property, please contact us for a free consultation.
3 Beds
2 Baths
1,494 SqFt
SOLD DATE : 01/25/2023
Key Details
Sold Price $475,000
Property Type Condo
Listing Status Sold
Purchase Type For Sale
Square Footage 1,494 sqft
Price per Sqft $317
MLS Listing ID SR22193476
Sold Date 01/25/23
Style All Other Attached
Bedrooms 3
Full Baths 2
HOA Y/N No
Year Built 1990
Lot Size 10,566 Sqft
Acres 0.2426
Property Description
Nestled in a W. Palmdale residential area, near schools and shopping, this single story 3 bedroom/2 bath home invites you to make this home your own! The home features tile flooring and carpet in the bedrooms, living room/dining area and separate family room. The home is close to Highland High School, AV Mall, Wall Mart, Trader Joes and the new Sprouts, and is also commuter-friendly (less than 3 miles from the AV Freeway). It is beautifully landscaped front and back with built-in BBQ and covered patio for outdoor entertaining. SUBJECT TO CANCELATION OF PREVIOUS ESCROW.
Nestled in a W. Palmdale residential area, near schools and shopping, this single story 3 bedroom/2 bath home invites you to make this home your own! The home features tile flooring and carpet in the bedrooms, living room/dining area and separate family room. The home is close to Highland High School, AV Mall, Wall Mart, Trader Joes and the new Sprouts, and is also commuter-friendly (less than 3 miles from the AV Freeway). It is beautifully landscaped front and back with built-in BBQ and covered patio for outdoor entertaining. SUBJECT TO CANCELATION OF PREVIOUS ESCROW.
Location
State CA
County Los Angeles
Area Palmdale (93551)
Zoning PDRPD-3U*
Interior
Cooling Central Forced Air
Fireplaces Type FP in Family Room, Gas, Gas Starter
Equipment Washer
Appliance Washer
Laundry Inside
Exterior
Garage Spaces 2.0
Total Parking Spaces 2
Building
Lot Description Curbs, Sidewalks
Lot Size Range 7500-10889 SF
Sewer Public Sewer
Water Public
Level or Stories 1 Story
Others
Monthly Total Fees $91
Acceptable Financing Cash, Conventional, FHA, VA
Listing Terms Cash, Conventional, FHA, VA
Special Listing Condition Standard
Read Less Info
Want to know what your home might be worth? Contact us for a FREE valuation!

Our team is ready to help you sell your home for the highest possible price ASAP

Bought with Veronica Gonzales • Exp Realty of California Inc








