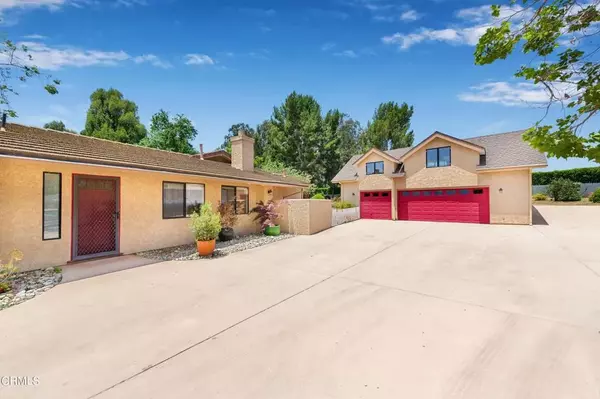$1,795,000
$1,795,000
For more information regarding the value of a property, please contact us for a free consultation.
6 Beds
4.5 Baths
4,300 SqFt
SOLD DATE : 07/03/2023
Key Details
Sold Price $1,795,000
Property Type Single Family Home
Sub Type Detached
Listing Status Sold
Purchase Type For Sale
Square Footage 4,300 sqft
Price per Sqft $417
MLS Listing ID V1-18415
Sold Date 07/03/23
Style Contemporary,Ranch
Bedrooms 6
Full Baths 4
Half Baths 1
Year Built 1978
Property Sub-Type Detached
Property Description
This sprawling Somis single-story ranch style home offers the ultimate opportunity for a large extended family. The main house is approx 3,300sqft with 4br/2.5bth. The OVERSIZE KITCHEN has high vaulted ceilings, center island with six-burner range, double ovens, and large walk-in pantry with second refrigerator. Attached to the house with both interior and exterior entry is a 600+/-sqft JUNIOR ADU (accessory dwelling unit), with it's own full kitchen, separate bedroom, and walk-in handicap-accessible bathroom. Upstairs from the detached 3-car garage is a large 400+/-sqft BONUS ROOM with it's own bath. This upstairs space has also been used as a separate living quarters; the high ceilings, separate laundry, and second level patio with mountain views make it the perfect studio apartment for a young adult or family member needing some separation. The one-acre property has an EXPANSIVE BACKYARD with approx 25 assorted fruit trees, including citrus, avocado, apple and peach. There is plenty of room for a formal horse arena, barn, pool and/or metal workshop. The quiet cul-de-sac location make for virtually no road traffic or noise. Conveniently located just minutes to both Camarillo and Moorpark.
Location
State CA
County Ventura
Zoning RE1AC
Direction From Hwy 118 take La Cumbre Rd to Palomino Dr. Left on Palomino Cir to the end.
Interior
Interior Features Balcony, Beamed Ceilings, Pantry, Tile Counters, Track Lighting
Heating Fireplace, Forced Air Unit
Cooling Central Forced Air
Flooring Carpet, Linoleum/Vinyl, Tile
Fireplaces Type FP in Living Room, Gas Starter, Raised Hearth
Fireplace No
Appliance Dishwasher, Dryer, Microwave, Refrigerator, Washer, Double Oven, Gas Oven, Self Cleaning Oven, Vented Exhaust Fan, Gas Range
Exterior
Parking Features Garage, Garage - Three Door
Garage Spaces 3.0
Fence Vinyl, Chain Link, Wood
Utilities Available Cable Connected, Electricity Connected, Natural Gas Connected, Phone Connected, Water Connected
View Y/N Yes
Water Access Desc Public
View Mountains/Hills, Neighborhood, Peek-A-Boo
Roof Type Concrete,Tile/Clay
Accessibility 2+ Access Exits, Disability Features, Grab Bars In Bathroom(s), No Interior Steps, See Remarks, Entry Slope < 1 Foot
Porch Concrete
Total Parking Spaces 3
Building
Story 1
Sewer Conventional Septic
Water Public
Level or Stories 1
Others
Senior Community No
Acceptable Financing Conventional
Listing Terms Conventional
Read Less Info
Want to know what your home might be worth? Contact us for a FREE valuation!

Our team is ready to help you sell your home for the highest possible price ASAP

Bought with Eva Reber RE/MAX One








