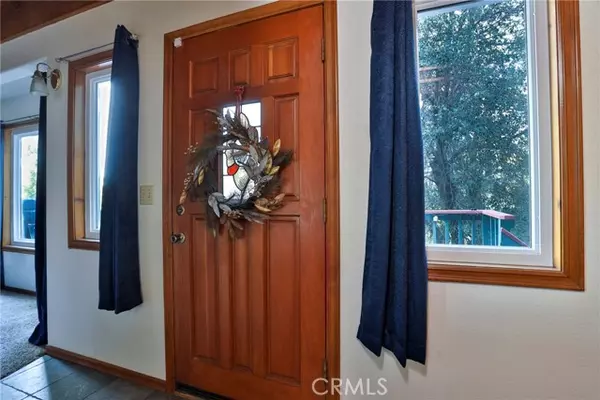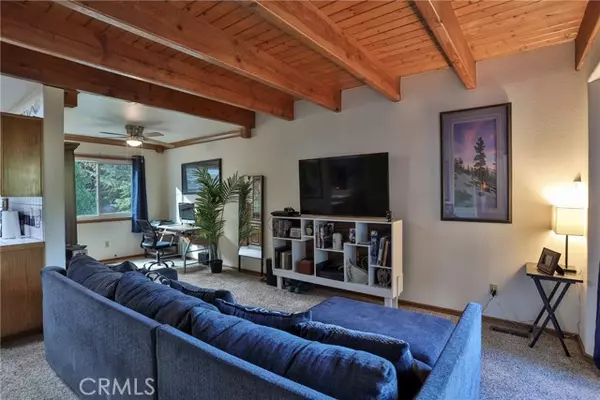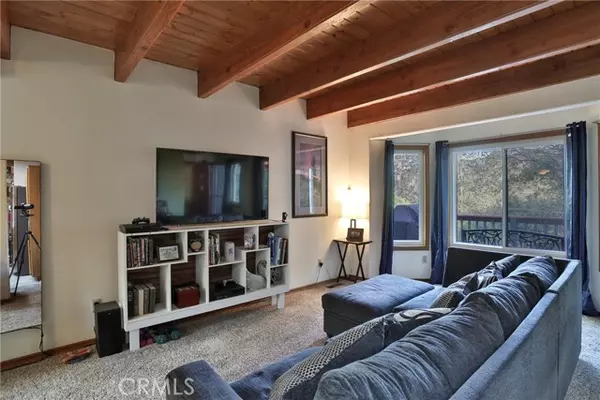$440,000
$455,000
3.3%For more information regarding the value of a property, please contact us for a free consultation.
3 Beds
3 Baths
1,646 SqFt
SOLD DATE : 06/28/2023
Key Details
Sold Price $440,000
Property Type Single Family Home
Sub Type Detached
Listing Status Sold
Purchase Type For Sale
Square Footage 1,646 sqft
Price per Sqft $267
MLS Listing ID EV22236841
Sold Date 06/28/23
Style Detached
Bedrooms 3
Full Baths 2
Half Baths 1
HOA Y/N No
Year Built 1990
Lot Size 7,700 Sqft
Acres 0.1768
Property Description
This mountain home is clean, comfortable, and ready to move in. The lower level has a two-car garage with built in storage shelves, a new water softener and a new furnace. Also on this level is the laundry area. Up one flight of stairs is the living area. The kitchen is a large U-shape with plenty of counter space and a breakfast bar off the dining room. It is outfitted oak cabinets, ceramic tile counter tops and a window that looks out into the large back yard. The home has an open concept dining room with a beautiful river rock fireplace and a patio door to the back deck. The living room and dining room both have wood ceilings. Also, on this level a power room and a large front deck that takes in a mountain view. Upstairs are three bedrooms and two full baths. The master has its own full bath, dual closets and a separate door to the yard. All the bedrooms are large. An additional washer-dryer hook up are upstairs as well. The owner has made many upgrades including new windows and patio door, new furnace, new water softener system and updated the light fixture. The property is in a great neighborhood and easy to commute to the city. The yard has its own bridge and is completely fenced. This home has many hard to find features. It could be the one you have been waiting for!
This mountain home is clean, comfortable, and ready to move in. The lower level has a two-car garage with built in storage shelves, a new water softener and a new furnace. Also on this level is the laundry area. Up one flight of stairs is the living area. The kitchen is a large U-shape with plenty of counter space and a breakfast bar off the dining room. It is outfitted oak cabinets, ceramic tile counter tops and a window that looks out into the large back yard. The home has an open concept dining room with a beautiful river rock fireplace and a patio door to the back deck. The living room and dining room both have wood ceilings. Also, on this level a power room and a large front deck that takes in a mountain view. Upstairs are three bedrooms and two full baths. The master has its own full bath, dual closets and a separate door to the yard. All the bedrooms are large. An additional washer-dryer hook up are upstairs as well. The owner has made many upgrades including new windows and patio door, new furnace, new water softener system and updated the light fixture. The property is in a great neighborhood and easy to commute to the city. The yard has its own bridge and is completely fenced. This home has many hard to find features. It could be the one you have been waiting for!
Location
State CA
County San Bernardino
Area Crestline (92325)
Zoning R-1
Interior
Interior Features Beamed Ceilings, Tile Counters
Cooling Wall/Window
Fireplaces Type FP in Dining Room
Laundry Other/Remarks, Inside
Exterior
Garage Spaces 2.0
View Mountains/Hills
Total Parking Spaces 2
Building
Story 2
Lot Size Range 7500-10889 SF
Sewer Public Sewer
Water Public
Level or Stories 2 Story
Others
Monthly Total Fees $79
Acceptable Financing Submit
Listing Terms Submit
Special Listing Condition Standard
Read Less Info
Want to know what your home might be worth? Contact us for a FREE valuation!

Our team is ready to help you sell your home for the highest possible price ASAP

Bought with Julie Kirkpatrick • CENTURY 21 PEAK








