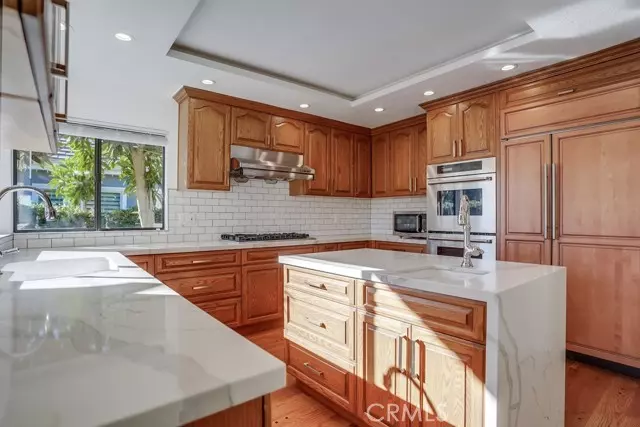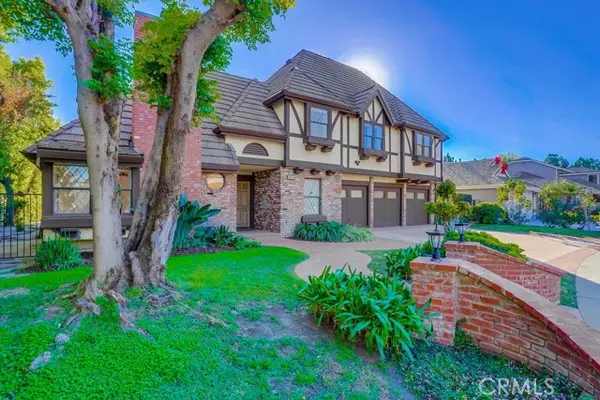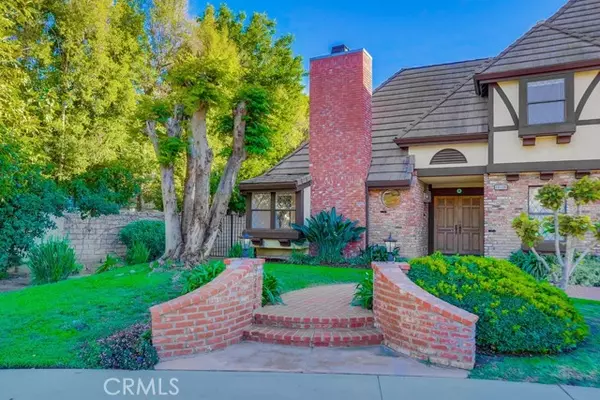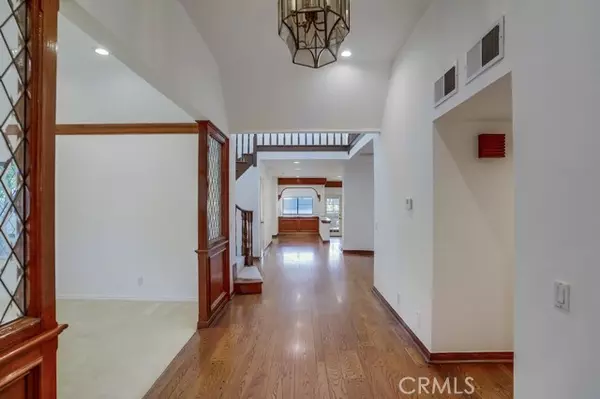$1,900,000
$1,999,998
5.0%For more information regarding the value of a property, please contact us for a free consultation.
6 Beds
6 Baths
5,244 SqFt
SOLD DATE : 06/30/2023
Key Details
Sold Price $1,900,000
Property Type Single Family Home
Sub Type Detached
Listing Status Sold
Purchase Type For Sale
Square Footage 5,244 sqft
Price per Sqft $362
MLS Listing ID SR22243319
Sold Date 06/30/23
Style Detached
Bedrooms 6
Full Baths 6
HOA Y/N No
Year Built 1984
Lot Size 0.402 Acres
Acres 0.4023
Property Description
Welcome to this pristine English Tudor house located on the most commanding South-facing lot in the exclusive Buckingham Estates. As you enter through its double doors you will find a house full of character, charm, luxury and privacy perfect for a large extended family. This 6 bedroom, 6 bathroom estate features an open-concept floor plan, spacious living room with custom fireplace, formal dining room with vaulted ceiling and French doors that lead out to an inviting courtyard. The eat-in chefs kitchen is completed with modern stainless steel appliances, sub-zero refrigerator, center island with quartz counters and a walk-in pantry. A grand spiraling staircase leads you upstairs where you will find the master suite with an intimate fireplace, french doors that open up to a private balcony, multiple walk-in closets and a master en-suite with a wall of glass that floods the space with natural light. Additional features included a sunken family room with a cozy fireplace and wet bar, five additional en-suited bedrooms, a library/office room and laundry room. As you head into the large private backyard, you will find a sparkling pool/spa, extensive covered patio with sprawling grassy yard perfect for outdoor living and entertaining. This timeless master piece has many tasteful upgrades and is centrally located near shopping, restaurants, parks and outdoor activities. Probate Listing, Court Confirmation is needed. Accepted offer of $1,900,000. Overbidding will start at $1,990,250. Court date will be June 12th, 8:30 AM, Dept 2D at 111 N. Hill Street.
Welcome to this pristine English Tudor house located on the most commanding South-facing lot in the exclusive Buckingham Estates. As you enter through its double doors you will find a house full of character, charm, luxury and privacy perfect for a large extended family. This 6 bedroom, 6 bathroom estate features an open-concept floor plan, spacious living room with custom fireplace, formal dining room with vaulted ceiling and French doors that lead out to an inviting courtyard. The eat-in chefs kitchen is completed with modern stainless steel appliances, sub-zero refrigerator, center island with quartz counters and a walk-in pantry. A grand spiraling staircase leads you upstairs where you will find the master suite with an intimate fireplace, french doors that open up to a private balcony, multiple walk-in closets and a master en-suite with a wall of glass that floods the space with natural light. Additional features included a sunken family room with a cozy fireplace and wet bar, five additional en-suited bedrooms, a library/office room and laundry room. As you head into the large private backyard, you will find a sparkling pool/spa, extensive covered patio with sprawling grassy yard perfect for outdoor living and entertaining. This timeless master piece has many tasteful upgrades and is centrally located near shopping, restaurants, parks and outdoor activities. Probate Listing, Court Confirmation is needed. Accepted offer of $1,900,000. Overbidding will start at $1,990,250. Court date will be June 12th, 8:30 AM, Dept 2D at 111 N. Hill Street.
Location
State CA
County Los Angeles
Area Northridge (91324)
Zoning LARA
Interior
Interior Features Balcony, Pantry, Sunken Living Room, Wet Bar
Cooling Central Forced Air, Zoned Area(s)
Flooring Carpet, Tile, Wood
Fireplaces Type FP in Family Room, FP in Living Room, FP in Master BR
Equipment Dishwasher, Refrigerator, 6 Burner Stove, Double Oven, Freezer, Gas Oven, Gas Range
Appliance Dishwasher, Refrigerator, 6 Burner Stove, Double Oven, Freezer, Gas Oven, Gas Range
Laundry Laundry Room, Inside
Exterior
Garage Spaces 3.0
Pool Private
Utilities Available Electricity Connected, Natural Gas Connected, Sewer Connected, Water Connected
View Mountains/Hills, Neighborhood
Total Parking Spaces 3
Building
Lot Description Sidewalks
Story 2
Sewer Public Sewer
Water Public
Architectural Style Tudor/French Normandy
Level or Stories 2 Story
Others
Monthly Total Fees $62
Acceptable Financing Cash, Conventional, Cash To New Loan
Listing Terms Cash, Conventional, Cash To New Loan
Special Listing Condition Probate Sbjct to Overbid
Read Less Info
Want to know what your home might be worth? Contact us for a FREE valuation!

Our team is ready to help you sell your home for the highest possible price ASAP

Bought with Heather Thompson-Morera • HomeSmart Evergreen Realty







