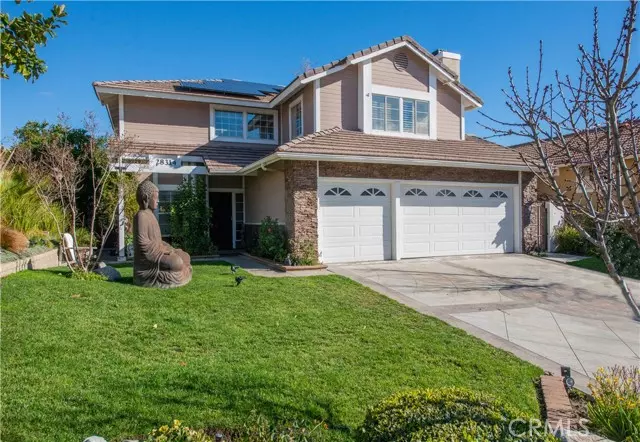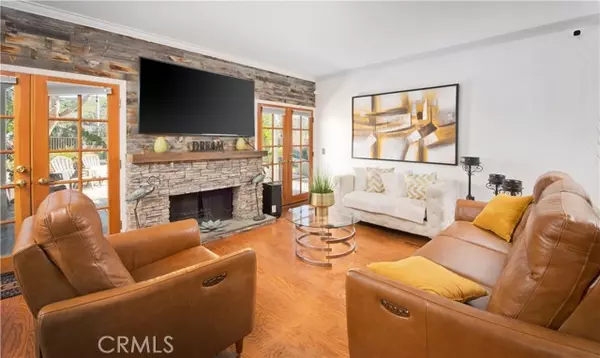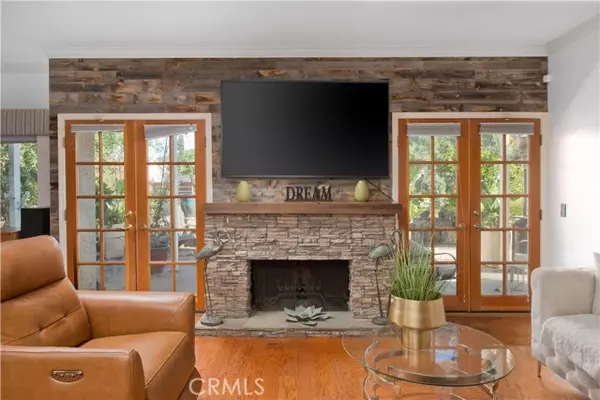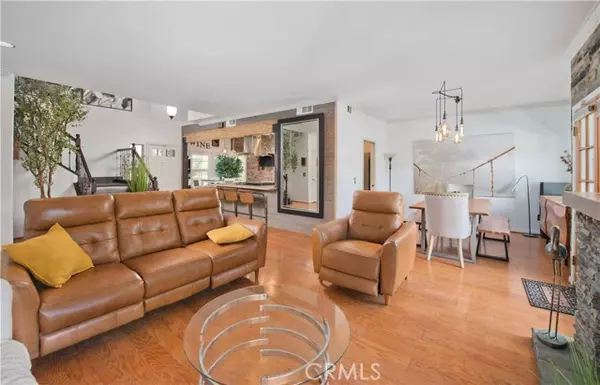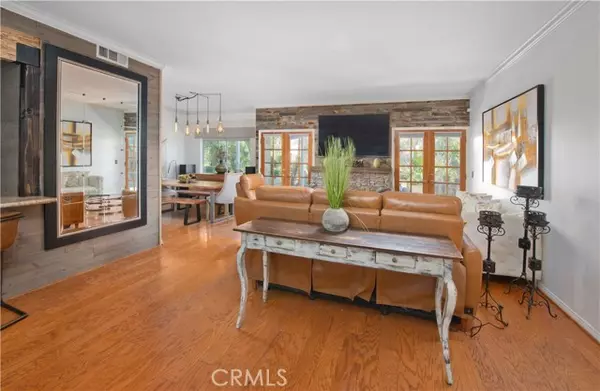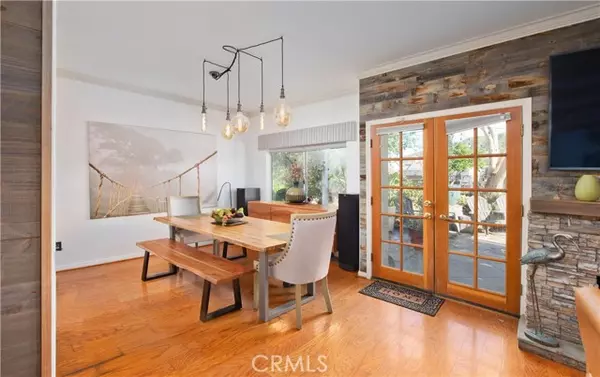$925,000
$925,000
For more information regarding the value of a property, please contact us for a free consultation.
4 Beds
3 Baths
2,620 SqFt
SOLD DATE : 06/28/2023
Key Details
Sold Price $925,000
Property Type Single Family Home
Sub Type Detached
Listing Status Sold
Purchase Type For Sale
Square Footage 2,620 sqft
Price per Sqft $353
MLS Listing ID SR23051190
Sold Date 06/28/23
Style Detached
Bedrooms 4
Full Baths 3
HOA Fees $18/mo
HOA Y/N Yes
Year Built 1988
Lot Size 8,159 Sqft
Acres 0.1873
Property Description
Price Reduction!! Amazing move in ready Large Remodeled Family Home with Owned Solar System. Located on a Private Cul-De-Sac this home features 6 Bedroom and 3 Bathrooms (Title shows 4 Bedrooms). The entrance leads to an Open Floor Plan with lots of natural light. The Kitchen has Granite Counter tops and a built in bar / seating area. Hardwood and Marble flooring throughout the whole house. Central Air Conditioning and Heat, Dual Pane windows , Copper plumbing and three fireplaces throughout the home. Dual Master bedrooms with one located on each floor. Lower Master features its own fireplace. The upstairs Master features an huge Balcony and dual walk in closets. Three car attached garage with private entrance and ample parking in driveway for an RV up to 30 feet. The backyard is drought resistant, features a large cover patio, built in BBQ and several fruit trees.. Santa Clarita Area.
Price Reduction!! Amazing move in ready Large Remodeled Family Home with Owned Solar System. Located on a Private Cul-De-Sac this home features 6 Bedroom and 3 Bathrooms (Title shows 4 Bedrooms). The entrance leads to an Open Floor Plan with lots of natural light. The Kitchen has Granite Counter tops and a built in bar / seating area. Hardwood and Marble flooring throughout the whole house. Central Air Conditioning and Heat, Dual Pane windows , Copper plumbing and three fireplaces throughout the home. Dual Master bedrooms with one located on each floor. Lower Master features its own fireplace. The upstairs Master features an huge Balcony and dual walk in closets. Three car attached garage with private entrance and ample parking in driveway for an RV up to 30 feet. The backyard is drought resistant, features a large cover patio, built in BBQ and several fruit trees.. Santa Clarita Area.
Location
State CA
County Los Angeles
Area Santa Clarita (91350)
Zoning SCUR2
Interior
Interior Features Balcony, Granite Counters
Cooling Central Forced Air
Flooring Tile, Wood
Fireplaces Type FP in Living Room, Den
Equipment Microwave, Solar Panels, Barbecue
Appliance Microwave, Solar Panels, Barbecue
Laundry Laundry Room, Inside
Exterior
Parking Features Garage
Garage Spaces 3.0
Utilities Available Cable Available, Electricity Available, Natural Gas Available, Sewer Available
View Mountains/Hills
Total Parking Spaces 3
Building
Lot Description Curbs, Sidewalks
Story 2
Lot Size Range 7500-10889 SF
Sewer Public Sewer
Water Public
Level or Stories 2 Story
Others
Monthly Total Fees $18
Acceptable Financing Cash, Conventional, FHA, Cash To Existing Loan
Listing Terms Cash, Conventional, FHA, Cash To Existing Loan
Special Listing Condition Standard
Read Less Info
Want to know what your home might be worth? Contact us for a FREE valuation!

Our team is ready to help you sell your home for the highest possible price ASAP

Bought with Brandon King • eXp Realty of California Inc


