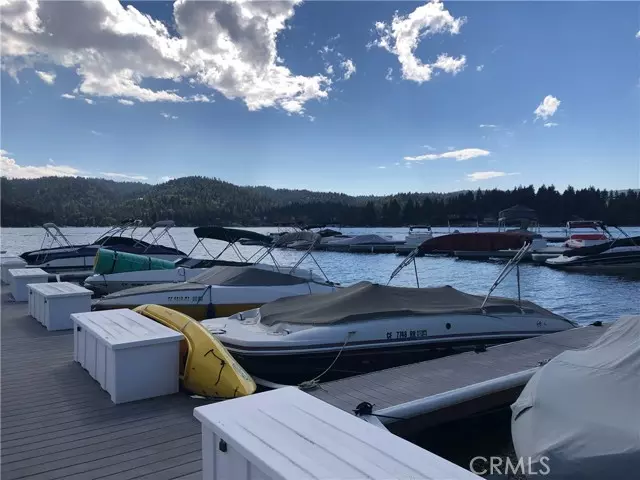$1,075,000
$1,195,000
10.0%For more information regarding the value of a property, please contact us for a free consultation.
4 Beds
5 Baths
3,135 SqFt
SOLD DATE : 06/30/2023
Key Details
Sold Price $1,075,000
Property Type Single Family Home
Sub Type Detached
Listing Status Sold
Purchase Type For Sale
Square Footage 3,135 sqft
Price per Sqft $342
MLS Listing ID EV22113562
Sold Date 06/30/23
Style Detached
Bedrooms 4
Full Baths 4
Half Baths 1
HOA Y/N No
Year Built 2006
Lot Size 0.502 Acres
Acres 0.5025
Property Description
DOCK SLIP INCLUDED! This stunning Lake Arrowhead home is a must-see! Located on a cul-de-sac on over half an acre of treed land, this property offers privacy and tranquility, just minutes away from the lake. The highlight of this home is the Tavern Bay dock slip that's included, making it easy to enjoy all the water activities that Lake Arrowhead has to offer. The home boasts four bedrooms and four bathrooms, making it perfect for a family or as a vacation home. The main floor has an open concept layout, with a spacious living room, dining room, and a cook's dream kitchen. The kitchen features granite counters, an industrial stove, and a large walk-in pantry. Additionally, there's a main floor office that can be used as a fifth bedroom, and it connects to a bathroom for convenience. The second story has a family room/game room area, a master bedroom with an attached private office/sitting room, and a luxurious en suite bathroom. There are three guest rooms on this floor, with two connected by a jack and jill bathroom, an additional full bathroom, and a full-sized laundry room. The hallway has a pull-down ladder that provides access to approximately 840 square ft of unfinished attic space that's connected to electricity and plumbing, providing endless possibilities for customization. This home is filled with upgrades and extras, such as heated floors, two tankless water heaters, a three-car garage with workshop and second laundry, a spacious driveway, a gas generator, Milgard double-hung windows, a fire sprinkler system, a whole house fan, and dual wifi stations. The outdoor
DOCK SLIP INCLUDED! This stunning Lake Arrowhead home is a must-see! Located on a cul-de-sac on over half an acre of treed land, this property offers privacy and tranquility, just minutes away from the lake. The highlight of this home is the Tavern Bay dock slip that's included, making it easy to enjoy all the water activities that Lake Arrowhead has to offer. The home boasts four bedrooms and four bathrooms, making it perfect for a family or as a vacation home. The main floor has an open concept layout, with a spacious living room, dining room, and a cook's dream kitchen. The kitchen features granite counters, an industrial stove, and a large walk-in pantry. Additionally, there's a main floor office that can be used as a fifth bedroom, and it connects to a bathroom for convenience. The second story has a family room/game room area, a master bedroom with an attached private office/sitting room, and a luxurious en suite bathroom. There are three guest rooms on this floor, with two connected by a jack and jill bathroom, an additional full bathroom, and a full-sized laundry room. The hallway has a pull-down ladder that provides access to approximately 840 square ft of unfinished attic space that's connected to electricity and plumbing, providing endless possibilities for customization. This home is filled with upgrades and extras, such as heated floors, two tankless water heaters, a three-car garage with workshop and second laundry, a spacious driveway, a gas generator, Milgard double-hung windows, a fire sprinkler system, a whole house fan, and dual wifi stations. The outdoor space is perfect for entertaining, with an outdoor dining area, a sports court, and a fire pit. The home could come partly furnished, making it easy for you to move in and start enjoying the Lake Arrowhead lifestyle. Don't miss out on this incredible opportunity to own a piece of paradise!
Location
State CA
County San Bernardino
Area Lake Arrowhead (92352)
Interior
Interior Features Beamed Ceilings, Granite Counters, Living Room Deck Attached, Partially Furnished, Pull Down Stairs to Attic
Cooling Whole House Fan
Flooring Wood, Other/Remarks
Fireplaces Type FP in Living Room, FP in Master BR, Fire Pit
Equipment Dishwasher, Disposal, Dryer, Microwave, Refrigerator, Trash Compactor, Washer, Double Oven, Gas Oven, Gas Stove, Vented Exhaust Fan, Water Line to Refr
Appliance Dishwasher, Disposal, Dryer, Microwave, Refrigerator, Trash Compactor, Washer, Double Oven, Gas Oven, Gas Stove, Vented Exhaust Fan, Water Line to Refr
Laundry Laundry Room
Exterior
Parking Features Direct Garage Access, Garage, Garage - Two Door
Garage Spaces 3.0
Fence Split Rail
Community Features Horse Trails
Complex Features Horse Trails
Utilities Available Cable Connected, Electricity Connected, Natural Gas Connected, Phone Connected, Sewer Connected, Water Connected
View Trees/Woods
Roof Type Composition
Total Parking Spaces 8
Building
Lot Description Cul-De-Sac, National Forest
Lot Size Range .5 to 1 AC
Sewer Public Sewer
Water Public
Architectural Style Custom Built
Level or Stories 2 Story
Others
Acceptable Financing Cash To New Loan
Listing Terms Cash To New Loan
Special Listing Condition Standard
Read Less Info
Want to know what your home might be worth? Contact us for a FREE valuation!

Our team is ready to help you sell your home for the highest possible price ASAP

Bought with SUE WEAVER • COLDWELL BANKER SKY RIDGE RLTY







