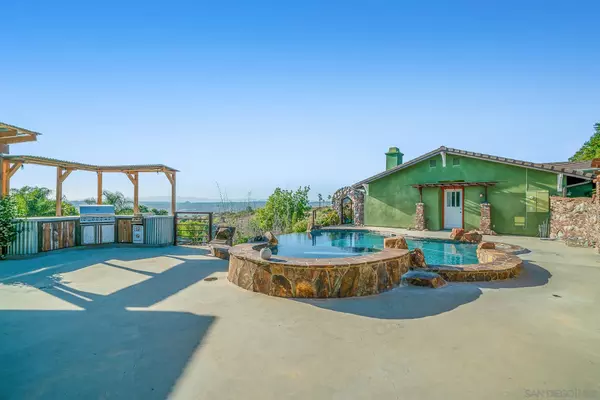$1,425,744
$1,449,999
1.7%For more information regarding the value of a property, please contact us for a free consultation.
4 Beds
3 Baths
3,147 SqFt
SOLD DATE : 06/29/2023
Key Details
Sold Price $1,425,744
Property Type Single Family Home
Sub Type Detached
Listing Status Sold
Purchase Type For Sale
Square Footage 3,147 sqft
Price per Sqft $453
Subdivision Bonsall
MLS Listing ID 220027417
Sold Date 06/29/23
Style Detached
Bedrooms 4
Full Baths 3
HOA Y/N No
Year Built 2000
Acres 2.5
Property Sub-Type Detached
Property Description
Price improvement! Welcome to the peaceful single level property of 32070 Via Vera featuring 4BR 3BA & 3147 SqFt. First thing to notice is the sought after craftsman style architecture as you enter the gorgeous custom made solid wood front door. As you enter you are greeted by the secondary living room to your left & perfectly placed dining room to your right. Continuing into the home you will find the open & inviting main family room that leads to the large kitchen featuring plenty of cabinetry & counter space, NEW built-in gas cooktop, & granite counters. The master bedroom is located in the East wing & is perfectly separated from the secondary bedrooms featuring a private ensuite with his & her sinks, separate tub & shower, & large walk in closet. Secondary bedrooms are located in the West wing & are perfectly separated from common areas. Updates to this home include new toilets, sinks, faucets, carpet, new counters in laundry & guest bath & new interior paint. Venturing outside you will find the infinity pool/spa overlooking the beautiful mountains of Bonsall. Stone fencing around the pool is unique featuring rare stones laid in a beautiful pattern, pool area also features a pergola covered seating area. Located on the other side of the yard you will find a koi pond plus a large outdoor kitchen featuring a wood fire grill & pizza oven. Wheelchair friendly! This property has so much to offer, you won't want to miss it!
Location
State CA
County San Diego
Community Bonsall
Area Bonsall (92003)
Rooms
Family Room 20x20
Master Bedroom 18x17
Bedroom 2 12x19
Bedroom 3 12x14
Bedroom 4 12x14
Living Room 15x14
Dining Room 12x16
Kitchen 16x16
Interior
Heating Propane
Cooling Central Forced Air
Equipment Dishwasher, Disposal, Refrigerator, Electric Oven, Gas Stove
Appliance Dishwasher, Disposal, Refrigerator, Electric Oven, Gas Stove
Laundry Inside
Exterior
Exterior Feature Stucco
Parking Features Detached
Garage Spaces 3.0
Pool Below Ground
Roof Type Concrete
Total Parking Spaces 11
Building
Story 1
Lot Size Range 2+ to 4 AC
Sewer Conventional Septic
Water Public
Level or Stories 1 Story
Others
Ownership Fee Simple
Acceptable Financing Cash, Conventional, FHA, VA
Listing Terms Cash, Conventional, FHA, VA
Special Listing Condition Standard
Read Less Info
Want to know what your home might be worth? Contact us for a FREE valuation!

Our team is ready to help you sell your home for the highest possible price ASAP

Bought with Laura Dandoy • RE/MAX RESOURCES







