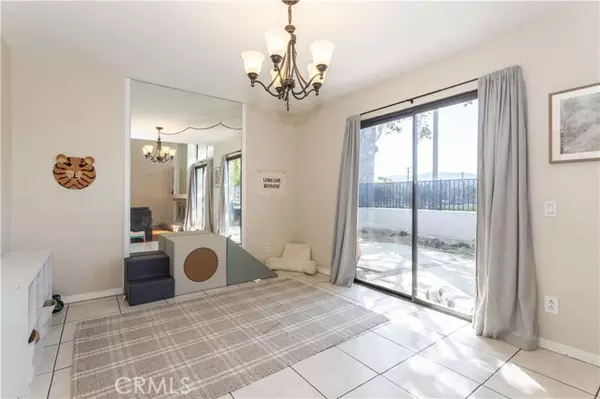$649,000
$649,000
For more information regarding the value of a property, please contact us for a free consultation.
3 Beds
3 Baths
2,059 SqFt
SOLD DATE : 06/23/2023
Key Details
Sold Price $649,000
Property Type Condo
Listing Status Sold
Purchase Type For Sale
Square Footage 2,059 sqft
Price per Sqft $315
MLS Listing ID SR23084592
Sold Date 06/23/23
Style All Other Attached
Bedrooms 3
Full Baths 2
Half Baths 1
Construction Status Updated/Remodeled
HOA Fees $382/mo
HOA Y/N Yes
Year Built 1978
Lot Size 6.483 Acres
Acres 6.4831
Property Description
WELCOME HOME to this spacious end-unit home in a highly desired Valencia community. Boasting an impressive 2,059 square feet of living space, this home is one of the largest in the community and perfect for those seeking room to stretch out and relax. Step inside to discover a upgraded features including brand new carpet throughout, upgraded bathroom, as well as new interior paint that shows off the home's impressive architectural details and finishes. The main level is bright and airy, with an open floor plan that seamlessly connects the formal living and dining rooms to the cozy family room and gourmet kitchen - the perfect space for entertaining loved ones. Upstairs, you'll find a small loft perfect for a home office. A large master suite complete with soaring ceilings, a spa-inspired ensuite bathroom, and walk-in closet. Two additional spacious bedrooms, each with ample closet space and plenty of natural light, round out the upper level. Outside, enjoy the California sunshine on your private patio or take advantage of the community's many amenities, including a sparkling pool and lush green spaces. Don't miss out on your chance to own this incredible home - schedule your tour today!
WELCOME HOME to this spacious end-unit home in a highly desired Valencia community. Boasting an impressive 2,059 square feet of living space, this home is one of the largest in the community and perfect for those seeking room to stretch out and relax. Step inside to discover a upgraded features including brand new carpet throughout, upgraded bathroom, as well as new interior paint that shows off the home's impressive architectural details and finishes. The main level is bright and airy, with an open floor plan that seamlessly connects the formal living and dining rooms to the cozy family room and gourmet kitchen - the perfect space for entertaining loved ones. Upstairs, you'll find a small loft perfect for a home office. A large master suite complete with soaring ceilings, a spa-inspired ensuite bathroom, and walk-in closet. Two additional spacious bedrooms, each with ample closet space and plenty of natural light, round out the upper level. Outside, enjoy the California sunshine on your private patio or take advantage of the community's many amenities, including a sparkling pool and lush green spaces. Don't miss out on your chance to own this incredible home - schedule your tour today!
Location
State CA
County Los Angeles
Area Valencia (91355)
Zoning SCUR3
Interior
Interior Features Bar, Pantry, Recessed Lighting, Tile Counters, Two Story Ceilings
Cooling Central Forced Air
Flooring Carpet, Laminate, Tile
Fireplaces Type FP in Family Room, Gas
Equipment Dishwasher, Microwave, Refrigerator, Gas Oven, Gas Range
Appliance Dishwasher, Microwave, Refrigerator, Gas Oven, Gas Range
Laundry Garage
Exterior
Exterior Feature Stucco
Parking Features Garage, Garage - Single Door
Garage Spaces 2.0
Pool Community/Common, Association
Utilities Available Cable Available, Electricity Connected, Natural Gas Connected, Phone Available, Water Connected
View Pasture, Neighborhood
Roof Type Shingle
Total Parking Spaces 2
Building
Story 2
Sewer Public Sewer
Water Public
Architectural Style Traditional
Level or Stories 2 Story
Construction Status Updated/Remodeled
Others
Monthly Total Fees $453
Acceptable Financing Cash, Conventional, FHA, VA
Listing Terms Cash, Conventional, FHA, VA
Special Listing Condition Standard
Read Less Info
Want to know what your home might be worth? Contact us for a FREE valuation!

Our team is ready to help you sell your home for the highest possible price ASAP

Bought with Anita Brunzell • Coldwell Banker Quality Properties







