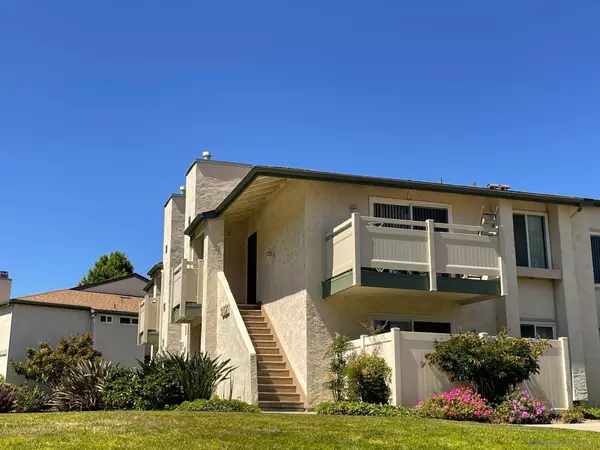$745,000
$775,000
3.9%For more information regarding the value of a property, please contact us for a free consultation.
2 Beds
2 Baths
885 SqFt
SOLD DATE : 06/29/2023
Key Details
Sold Price $745,000
Property Type Condo
Sub Type Condominium
Listing Status Sold
Purchase Type For Sale
Square Footage 885 sqft
Price per Sqft $841
Subdivision La Jolla
MLS Listing ID 230012491
Sold Date 06/29/23
Style All Other Attached
Bedrooms 2
Full Baths 2
Construction Status Turnkey
HOA Fees $475/mo
HOA Y/N Yes
Year Built 1980
Property Description
Beautiful La Jolla Terrace upper level home with two bedrooms and two full bathrooms. Remodeled throughout. New furnace and hot water heater. Kitchen features travertine flooring, granite counters, and stainless steel appliances. Second bathroom was fully permitted with copper plumbing and both bathrooms include travertine flooring. Other features include bamboo flooring, recessed lighting, dual pane windows, crown molding, and all appliances are included. One car detached garage with opener and one additional parking space. Complex features two pools. Located in close proximity to UCSD and all that La Jolla has to offer.
Location
State CA
County San Diego
Community La Jolla
Area La Jolla (92037)
Building/Complex Name La Jolla Terrace
Rooms
Family Room 16X12
Master Bedroom 13X12
Bedroom 2 10X9
Living Room combo
Dining Room 8X8
Kitchen 10X8
Interior
Interior Features Bathtub, Copper Plumbing Full, Granite Counters, Low Flow Shower, Low Flow Toilet(s), Recessed Lighting, Remodeled Kitchen, Shower, Shower in Tub, Kitchen Open to Family Rm
Heating Natural Gas
Flooring Stone, Bamboo
Equipment Dishwasher, Disposal, Dryer, Garage Door Opener, Microwave, Refrigerator, Washer, Ice Maker, Vented Exhaust Fan, Gas Range
Steps Yes
Appliance Dishwasher, Disposal, Dryer, Garage Door Opener, Microwave, Refrigerator, Washer, Ice Maker, Vented Exhaust Fan, Gas Range
Laundry Closet Full Sized, Inside
Exterior
Exterior Feature Stucco
Garage Detached, Garage, Garage - Front Entry, Garage - Single Door, Garage Door Opener
Garage Spaces 1.0
Pool Below Ground, Community/Common, Association
Community Features Pool, Spa/Hot Tub
Complex Features Pool, Spa/Hot Tub
Utilities Available Cable Connected, Electricity Connected, Natural Gas Connected, Sewer Connected, Water Connected
View Parklike
Roof Type Common Roof
Total Parking Spaces 2
Building
Lot Description Curbs, Private Street, Sidewalks, Street Paved, West of I-5, Landscaped, Sprinklers In Front, Sprinklers In Rear
Story 1
Lot Size Range 0 (Common Interest)
Sewer Sewer Connected, Public Sewer
Water Meter on Property
Architectural Style Contemporary
Level or Stories 1 Story
Construction Status Turnkey
Others
Ownership Condominium
Monthly Total Fees $475
Acceptable Financing Cash, Conventional
Listing Terms Cash, Conventional
Read Less Info
Want to know what your home might be worth? Contact us for a FREE valuation!

Our team is ready to help you sell your home for the highest possible price ASAP

Bought with Dawn Leahy • Pacific Sotheby's Int'l Realty




