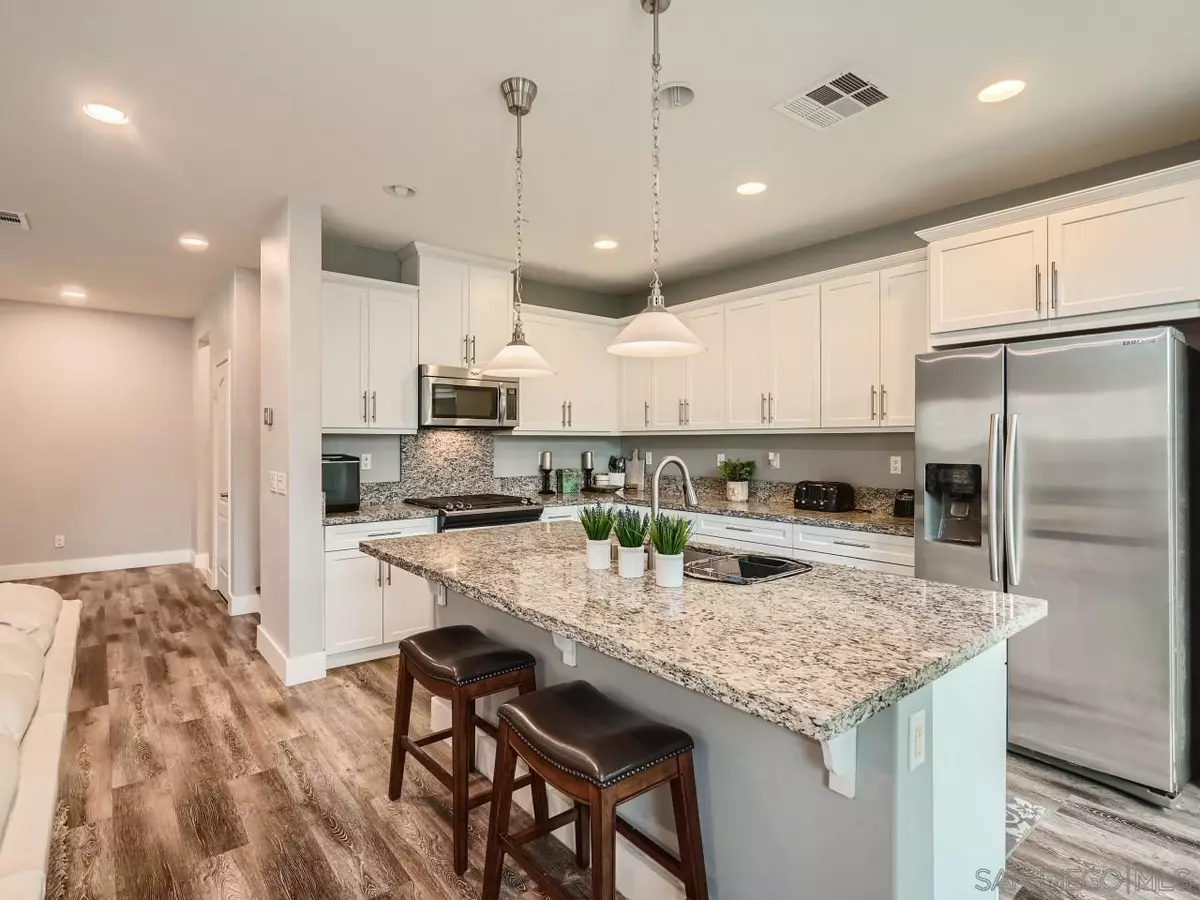$720,000
$720,000
For more information regarding the value of a property, please contact us for a free consultation.
3 Beds
3 Baths
1,748 SqFt
SOLD DATE : 06/26/2023
Key Details
Sold Price $720,000
Property Type Condo
Sub Type Other
Listing Status Sold
Purchase Type For Sale
Square Footage 1,748 sqft
Price per Sqft $411
Subdivision Lakeside
MLS Listing ID 230007011
Sold Date 06/26/23
Style All Other Attached
Bedrooms 3
Full Baths 2
Half Baths 1
HOA Fees $210/mo
HOA Y/N Yes
Year Built 2016
Property Description
Seller Motivated...list price is now $720,000 for this beautiful duplex home with 1 attached wall in the desirable Boulder Point Community of Lakeside built in 2016. If you love high ceilings with a light, airy and open feeling this is definitely the home for you. Your new home has lovely mountain views and features 3 bedrooms and 2.5 baths and a bonus room which could be a den, office or entertainment area. Very spacious with 1,748 sq.ft. per assessor records making this the largest floorplan in the Boulder Point Community. Floorplan is very open with many windows for natural light. Central forced air and AC! The kitchen is a dream with beautiful granite counters and stainless steel appliances. There is a center island with bar top seating and accent lighting above the island. Decorative tile backsplash with abundant white cabinets and storage. All appliances convey including refrigerator, washer and dryer. There is a lovely fully enclosed patio yard, with access to kitchen and living room so you can enjoy summer evenings in your cozy backyard.. The primary bedroom is very serene with high ceilings and en suite bath. There is a soaking tub and separate glass enclosed shower, plus a walk-in closet. A tankless water heater in the garage and as an added plus there is a video security system inside and out. Street dead ends. FHA and VA approved. You will fall in love with this amazing home! A must see!
Location
State CA
County San Diego
Community Lakeside
Area Lakeside (92040)
Building/Complex Name Boulder Point
Rooms
Other Rooms 10x13
Master Bedroom 13x16
Bedroom 2 10x12
Bedroom 3 11x11
Living Room 14x23
Dining Room Combo
Kitchen 10x16
Interior
Heating Natural Gas
Cooling Central Forced Air
Equipment Dishwasher, Disposal, Dryer, Garage Door Opener, Refrigerator, Washer, Other/Remarks, Built In Range
Appliance Dishwasher, Disposal, Dryer, Garage Door Opener, Refrigerator, Washer, Other/Remarks, Built In Range
Laundry On Upper Level
Exterior
Exterior Feature Stucco
Garage None Known
Garage Spaces 2.0
Fence Full
Community Features Playground
Complex Features Playground
View Mountains/Hills
Roof Type Tile/Clay
Total Parking Spaces 2
Building
Story 2
Lot Size Range 0 (Common Interest)
Sewer Sewer Connected
Water Meter on Property
Architectural Style Contemporary
Level or Stories 2 Story
Others
Ownership PUD
Monthly Total Fees $210
Acceptable Financing Cash, Conventional, FHA, VA
Listing Terms Cash, Conventional, FHA, VA
Read Less Info
Want to know what your home might be worth? Contact us for a FREE valuation!

Our team is ready to help you sell your home for the highest possible price ASAP

Bought with Adepeju Sanni • First Choice Funding & Realty








