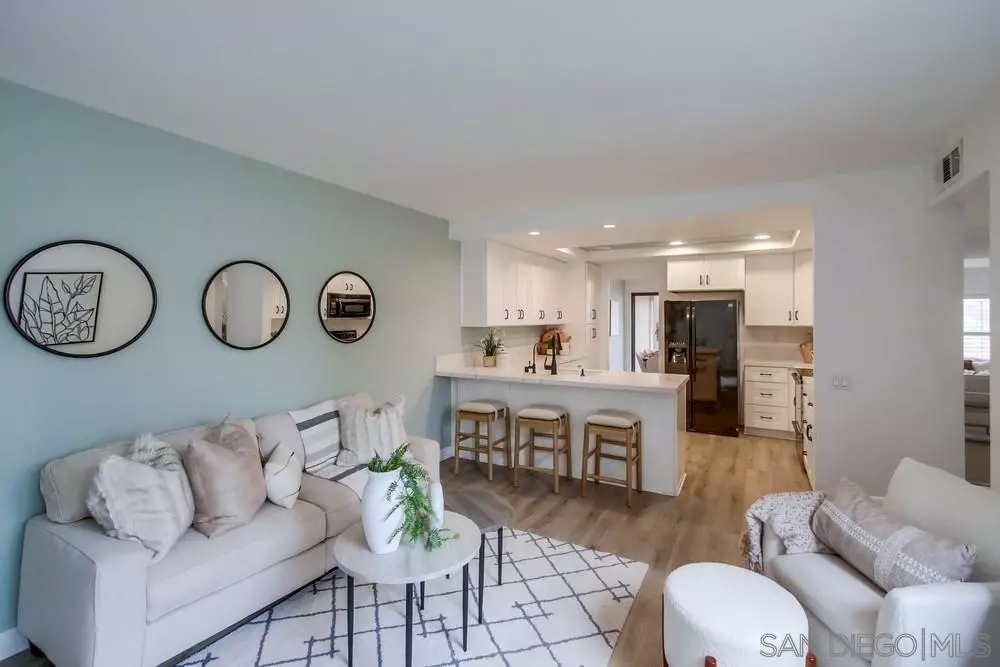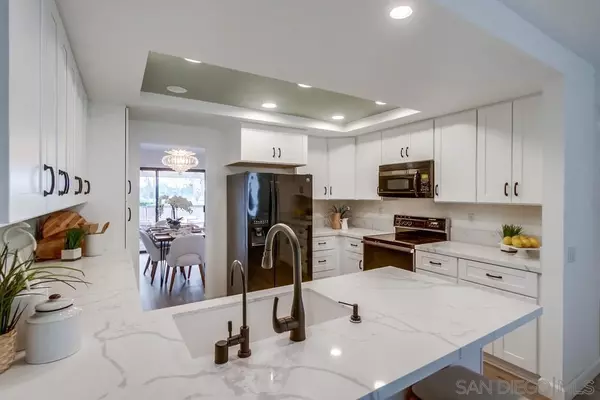$713,000
$699,000
2.0%For more information regarding the value of a property, please contact us for a free consultation.
3 Beds
3 Baths
1,681 SqFt
SOLD DATE : 06/28/2023
Key Details
Sold Price $713,000
Property Type Condo
Sub Type Condominium
Listing Status Sold
Purchase Type For Sale
Square Footage 1,681 sqft
Price per Sqft $424
Subdivision La Mesa
MLS Listing ID 230010416
Sold Date 06/28/23
Style All Other Attached
Bedrooms 3
Full Baths 2
Half Baths 1
HOA Fees $540/mo
HOA Y/N Yes
Year Built 1976
Lot Size 4.801 Acres
Acres 4.8
Property Description
Welcome to this stunning townhome located in the highly sought after neighborhood of Smoke Tree. This gorgeous 3 bedroom, 3 bath townhome boasts a spacious open floorplan, newly remodeled kitchen, two car garage, and a large patio ideal for hosting gatherings. With over 1650 square feet of living space, this beautiful property has multiple living and dining areas, making it perfect for entertaining. The newly remodeled kitchen is a chef's dream, with ample counter space for meal preparation. The large back patio is the ideal location for a BBQ or relaxing after a long or enjoying a quiet evening at home. Located in a gorgeous neighborhood which offers a serene environment, Smoketree is well-maintained and offers a variety of amenities, including a community pool. This home is truly a gem and won't last long.
Location
State CA
County San Diego
Community La Mesa
Area La Mesa (91942)
Building/Complex Name Smoke Tree
Zoning R-1:SINGLE
Rooms
Family Room 18x12
Master Bedroom 16x13
Bedroom 2 14x10
Bedroom 3 11x10
Living Room 22x14
Dining Room 13x12
Kitchen 12x10
Interior
Heating Natural Gas
Cooling Central Forced Air
Flooring Carpet, Linoleum/Vinyl, Tile
Fireplaces Number 1
Fireplaces Type FP in Living Room
Equipment Dishwasher, Dryer, Microwave, Range/Oven, Refrigerator, Washer
Steps No
Appliance Dishwasher, Dryer, Microwave, Range/Oven, Refrigerator, Washer
Laundry Garage
Exterior
Exterior Feature Stucco
Garage Garage
Garage Spaces 2.0
Fence Partial
Pool Community/Common
Community Features BBQ, Pool, Spa/Hot Tub
Complex Features BBQ, Pool, Spa/Hot Tub
Roof Type Composition
Total Parking Spaces 2
Building
Story 2
Lot Size Range 0 (Common Interest)
Sewer Public Sewer
Water Meter on Property
Level or Stories 2 Story
Others
Ownership Condominium
Monthly Total Fees $540
Acceptable Financing Cash, Conventional, FHA, VA
Listing Terms Cash, Conventional, FHA, VA
Pets Description Allowed w/Restrictions
Read Less Info
Want to know what your home might be worth? Contact us for a FREE valuation!

Our team is ready to help you sell your home for the highest possible price ASAP

Bought with Jessica Herrera • Velocity Realty








