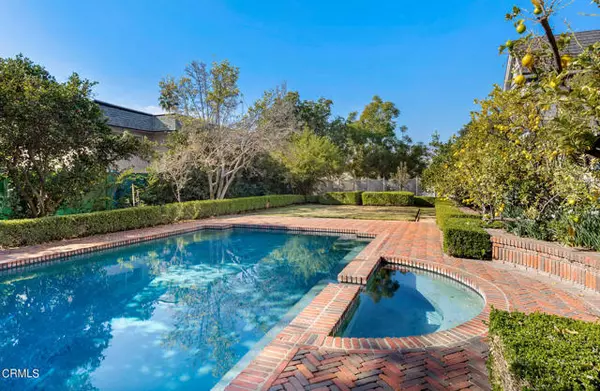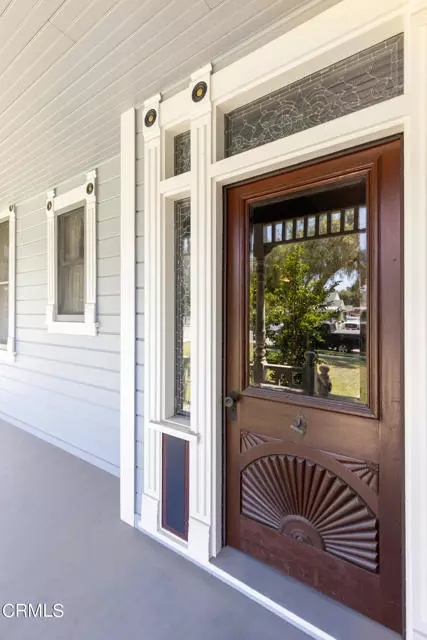$1,750,000
$1,900,000
7.9%For more information regarding the value of a property, please contact us for a free consultation.
7 Beds
5 Baths
4,500 SqFt
SOLD DATE : 06/27/2023
Key Details
Sold Price $1,750,000
Property Type Single Family Home
Sub Type Detached
Listing Status Sold
Purchase Type For Sale
Square Footage 4,500 sqft
Price per Sqft $388
MLS Listing ID P1-12364
Sold Date 06/27/23
Style Detached
Bedrooms 7
Full Baths 4
Half Baths 1
HOA Y/N No
Year Built 1894
Lot Size 0.499 Acres
Acres 0.4985
Property Description
First public offering. Constructed in 1894 by the Burr family, the three-story, seven-bedroom Victorian is part stately city house, part relaxed farmhouse. It stands on the northern end of Myrtle Avenue where it's quieter and residential. Finished in clapboard siding and fishlap shingles, the home's large original double-hung windows invite plenty of natural light and views; beautiful period wood detailing, wood floors, and tall ceilings provide both texture and airiness. Features range from the ground floor workshop of the later two-story carriage house that accommodates up to six cars (complete with a professional walk-in pit for underbelly work) to a sauna and a living/bedroom suite on the third floor. The home's main floor includes a bright, sunny double living room with ornate fireplace; an original wood door between the two parts allows you to close off part of the space for different activities. Across the hall, the wood paneled office with built-in bookshelves and a fireplace. Much of the woodwork throughout the house reflects the meticulous care of the current family, who were determined to bring only the best craftsmanship and period-appropriate detailing throughout the entire house. The kitchen's woodwork, fixtures, and fittings invite baking and visiting around the showstopper, a huge, restored range. The large dining room's French doors lead out to a sheltered terrace and the back yard. Upstairs, the master bedroom, like the living room below, is flexible space, one half occupying the north, the other the south, so that well-off Victorians could choose to sleep
First public offering. Constructed in 1894 by the Burr family, the three-story, seven-bedroom Victorian is part stately city house, part relaxed farmhouse. It stands on the northern end of Myrtle Avenue where it's quieter and residential. Finished in clapboard siding and fishlap shingles, the home's large original double-hung windows invite plenty of natural light and views; beautiful period wood detailing, wood floors, and tall ceilings provide both texture and airiness. Features range from the ground floor workshop of the later two-story carriage house that accommodates up to six cars (complete with a professional walk-in pit for underbelly work) to a sauna and a living/bedroom suite on the third floor. The home's main floor includes a bright, sunny double living room with ornate fireplace; an original wood door between the two parts allows you to close off part of the space for different activities. Across the hall, the wood paneled office with built-in bookshelves and a fireplace. Much of the woodwork throughout the house reflects the meticulous care of the current family, who were determined to bring only the best craftsmanship and period-appropriate detailing throughout the entire house. The kitchen's woodwork, fixtures, and fittings invite baking and visiting around the showstopper, a huge, restored range. The large dining room's French doors lead out to a sheltered terrace and the back yard. Upstairs, the master bedroom, like the living room below, is flexible space, one half occupying the north, the other the south, so that well-off Victorians could choose to sleep in whichever space was better suited for summer or winter. Shaded balconies with ornate wood railings wrap this second story but the third floor's balcony, facing the mountains, is especially striking because of its delicate radiating wood spindle work, creating a generous and very private balcony sheltered by a deep projecting gable. The landscaping complements the house beautifully. The property boasts three conjoined lots just short of half an acre, creating an unusual sense of openness and expansiveness around the house. An abundance of fat, healthy fruit trees border the lawns, in turn lined with pathways of decomposed granite that are flanked by rose bushes, a design motif typical of Victorian landscape design. The southern section of the property is a knockout: a generous deck laid with aged dark red brick that surrounds the large dark blue-green swimming pool and hot tub.
Location
State CA
County Los Angeles
Area Monrovia (91016)
Interior
Interior Features 2 Staircases, Attic Fan, Balcony, Copper Plumbing Full, Dumbwaiter, Stone Counters, Wet Bar
Heating Natural Gas
Cooling Central Forced Air, Zoned Area(s), Electric, Whole House Fan
Flooring Wood
Fireplaces Type FP in Living Room, Gas, Library
Equipment Dishwasher, Dryer, Microwave, Refrigerator, Washer, Double Oven, Gas Oven, Gas Stove, Ice Maker, Vented Exhaust Fan, Water Line to Refr, Gas Range
Appliance Dishwasher, Dryer, Microwave, Refrigerator, Washer, Double Oven, Gas Oven, Gas Stove, Ice Maker, Vented Exhaust Fan, Water Line to Refr, Gas Range
Laundry Laundry Room
Exterior
Exterior Feature Brick, Stone, Wood, Hardboard, Rammed Earth, Concrete
Garage Spaces 5.0
Fence Wood
Pool Below Ground
Utilities Available Natural Gas Connected, Sewer Connected, Water Connected
View Mountains/Hills, Peek-A-Boo, City Lights
Roof Type Metal
Total Parking Spaces 5
Building
Lot Description Curbs, Sidewalks, Landscaped, Sprinklers In Front, Sprinklers In Rear
Story 4
Sewer Sewer Paid
Water Public
Architectural Style Victorian
Level or Stories 3 Story
Others
Acceptable Financing Cash To New Loan
Listing Terms Cash To New Loan
Read Less Info
Want to know what your home might be worth? Contact us for a FREE valuation!

Our team is ready to help you sell your home for the highest possible price ASAP

Bought with Harrison Gorman • White Oak Holdings, Inc.








