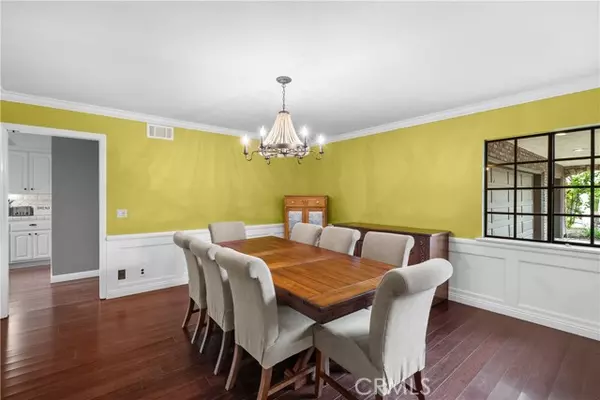$1,150,000
$1,200,000
4.2%For more information regarding the value of a property, please contact us for a free consultation.
4 Beds
3 Baths
3,694 SqFt
SOLD DATE : 06/28/2023
Key Details
Sold Price $1,150,000
Property Type Single Family Home
Sub Type Detached
Listing Status Sold
Purchase Type For Sale
Square Footage 3,694 sqft
Price per Sqft $311
MLS Listing ID SR23031610
Sold Date 06/28/23
Style Detached
Bedrooms 4
Full Baths 3
HOA Fees $41/qua
HOA Y/N Yes
Year Built 1985
Lot Size 7,588 Sqft
Acres 0.1742
Property Description
Custom Valencia Hills Estate with Premier Golf Course Views! Situated on hole 4, enjoy Panoramic Views from almost every room in the house. Only a few of these custom homes were built on this highly sought-after cul-de-sac. Two-story custom features a formal living room with fireplace, formal dining room, downstairs library/office/bedroom with built-in bookcases, family with fireplace, and bar area. Open and bright kitchen with breakfast bar and dining area, walk-in pantry, laundry room, and built-in fridge. A sweeping stairway leads upstairs to three additional bedrooms, huge main bedroom with an attached sitting area/office/nursery with golf course views, main bath with a separate tub and shower, dual sinks, jack and jill hall bath. Desirable cul-de-sac location, attached 3 car garage, covered patio, built-in BBq, and inground spa. Close to Cal Arts, shopping, and dining. Famous Valencia paseo system and award-winning schools.
Custom Valencia Hills Estate with Premier Golf Course Views! Situated on hole 4, enjoy Panoramic Views from almost every room in the house. Only a few of these custom homes were built on this highly sought-after cul-de-sac. Two-story custom features a formal living room with fireplace, formal dining room, downstairs library/office/bedroom with built-in bookcases, family with fireplace, and bar area. Open and bright kitchen with breakfast bar and dining area, walk-in pantry, laundry room, and built-in fridge. A sweeping stairway leads upstairs to three additional bedrooms, huge main bedroom with an attached sitting area/office/nursery with golf course views, main bath with a separate tub and shower, dual sinks, jack and jill hall bath. Desirable cul-de-sac location, attached 3 car garage, covered patio, built-in BBq, and inground spa. Close to Cal Arts, shopping, and dining. Famous Valencia paseo system and award-winning schools.
Location
State CA
County Los Angeles
Area Valencia (91355)
Zoning SCUR1
Interior
Cooling Central Forced Air
Flooring Laminate
Fireplaces Type FP in Family Room, FP in Living Room, FP in Master BR
Equipment Dishwasher, Disposal, Refrigerator, Trash Compactor, Double Oven, Gas Stove, Barbecue
Appliance Dishwasher, Disposal, Refrigerator, Trash Compactor, Double Oven, Gas Stove, Barbecue
Laundry Laundry Room
Exterior
Exterior Feature Stucco, Unknown
Parking Features Direct Garage Access, Garage, Garage - Two Door
Garage Spaces 3.0
Fence Wrought Iron
Pool Community/Common, Association, Fenced
Utilities Available Cable Connected, Electricity Connected, Natural Gas Connected, See Remarks, Sewer Connected, Water Connected
View Golf Course
Roof Type Tile/Clay
Total Parking Spaces 3
Building
Lot Description Cul-De-Sac, Curbs, Sidewalks, Landscaped
Story 2
Lot Size Range 7500-10889 SF
Sewer Public Sewer
Water Public
Architectural Style Custom Built, See Remarks, Traditional, Tudor/French Normandy
Level or Stories 2 Story
Others
Monthly Total Fees $156
Acceptable Financing Cash, Conventional, FHA, VA, Cash To New Loan
Listing Terms Cash, Conventional, FHA, VA, Cash To New Loan
Special Listing Condition Standard
Read Less Info
Want to know what your home might be worth? Contact us for a FREE valuation!

Our team is ready to help you sell your home for the highest possible price ASAP

Bought with Gary Keshishyan • Pinnacle Estate Properties







