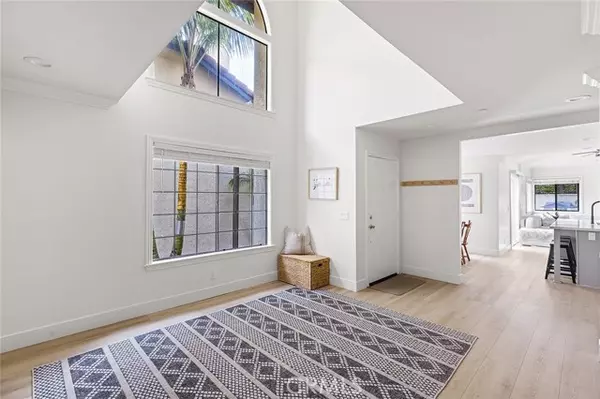$1,065,000
$1,075,000
0.9%For more information regarding the value of a property, please contact us for a free consultation.
3 Beds
3 Baths
1,579 SqFt
SOLD DATE : 06/28/2023
Key Details
Sold Price $1,065,000
Property Type Condo
Listing Status Sold
Purchase Type For Sale
Square Footage 1,579 sqft
Price per Sqft $674
MLS Listing ID OC23084809
Sold Date 06/28/23
Style All Other Attached
Bedrooms 3
Full Baths 2
Half Baths 1
Construction Status Turnkey
HOA Fees $90/mo
HOA Y/N Yes
Year Built 1985
Property Description
Tucked away on a quiet cul-de-sac nearby a greenbelt, this detached home is sure to impress. Upon arrival, the home offers two parking spaces, and a two-car garage as well as designated guest parking. A privacy gate leads to the front entry where inside has been updated with a thoughtful knack for design. Newly painted crispy white walls are thematic throughout. Wide-plank vinyl flooring anchors the formal living room (currently used as the perfect play room) with 2-story ceilings, large/arched windows, and abundant natural light, and tiled fireplace to the newly-remodeled great room. In the family wing, dining, kitchen and family rooms are all in one space under high, vaulted ceilings with skylights and ceiling fan. An all-new kitchen with shaker cabinets, new stainless appliances, quartz counters and bar seating for three shares space with a this comfortable, open and bright room. Thoughtfully curated living with the powder room centrally located downstairs. Upstairs, three generous bedrooms, two guest rooms that share a full bathroom, and the primary suite with ample closet space and dual sinks. All newly painted with mirrored closet doors and built-ins, all bedrooms are conveniently located together on the upper floor. In the backyard, generous patio space covered by a shady pergola makes for the perfect place to lounge and dine outdoors. A newer washer / dryer set and garage cabinets add to the 2-car garage and the HOA also offers common RV parking within the community. Conveniently located in Forster Ranch near an amazing greenbelt, parks, great schools, world-class s
Tucked away on a quiet cul-de-sac nearby a greenbelt, this detached home is sure to impress. Upon arrival, the home offers two parking spaces, and a two-car garage as well as designated guest parking. A privacy gate leads to the front entry where inside has been updated with a thoughtful knack for design. Newly painted crispy white walls are thematic throughout. Wide-plank vinyl flooring anchors the formal living room (currently used as the perfect play room) with 2-story ceilings, large/arched windows, and abundant natural light, and tiled fireplace to the newly-remodeled great room. In the family wing, dining, kitchen and family rooms are all in one space under high, vaulted ceilings with skylights and ceiling fan. An all-new kitchen with shaker cabinets, new stainless appliances, quartz counters and bar seating for three shares space with a this comfortable, open and bright room. Thoughtfully curated living with the powder room centrally located downstairs. Upstairs, three generous bedrooms, two guest rooms that share a full bathroom, and the primary suite with ample closet space and dual sinks. All newly painted with mirrored closet doors and built-ins, all bedrooms are conveniently located together on the upper floor. In the backyard, generous patio space covered by a shady pergola makes for the perfect place to lounge and dine outdoors. A newer washer / dryer set and garage cabinets add to the 2-car garage and the HOA also offers common RV parking within the community. Conveniently located in Forster Ranch near an amazing greenbelt, parks, great schools, world-class surfing and mountain biking, great local restaurants, shopping at Trader Joes and Sprouts, and close to all Dana Point and San Clemente both have to offer! A great opportunity on a large and rarely-traveled cul-de-sac, this updated three bedroom, three bathroom home is a must-see!
Location
State CA
County Orange
Area Oc - San Clemente (92673)
Interior
Interior Features Recessed Lighting, Tile Counters, Two Story Ceilings, Unfurnished
Heating Natural Gas
Cooling Central Forced Air, Electric
Flooring Carpet, Linoleum/Vinyl
Fireplaces Type FP in Living Room, Gas
Equipment Dishwasher, Disposal, Microwave, Refrigerator, Gas Oven, Gas Stove
Appliance Dishwasher, Disposal, Microwave, Refrigerator, Gas Oven, Gas Stove
Laundry Inside
Exterior
Exterior Feature Stucco
Garage Direct Garage Access, Garage, Garage - Single Door, Garage Door Opener
Garage Spaces 2.0
Fence Fair Condition, Privacy, Stucco Wall, Security, Wood
Utilities Available Cable Connected, Electricity Connected, Natural Gas Connected, Underground Utilities, Sewer Connected, Water Connected
Roof Type Spanish Tile
Total Parking Spaces 4
Building
Lot Description Cul-De-Sac, Curbs, Sidewalks
Story 2
Sewer Public Sewer
Water Public
Architectural Style Mediterranean/Spanish, Traditional
Level or Stories 2 Story
Construction Status Turnkey
Others
Monthly Total Fees $215
Acceptable Financing Cash, Conventional, Cash To New Loan, Submit
Listing Terms Cash, Conventional, Cash To New Loan, Submit
Special Listing Condition Standard
Read Less Info
Want to know what your home might be worth? Contact us for a FREE valuation!

Our team is ready to help you sell your home for the highest possible price ASAP

Bought with Sandra Marquez • Re/Max Coastal Homes








