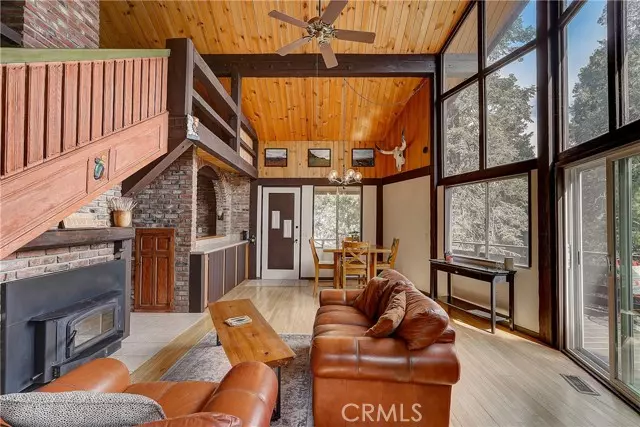$474,000
$474,000
For more information regarding the value of a property, please contact us for a free consultation.
2 Beds
2 Baths
1,769 SqFt
SOLD DATE : 06/27/2023
Key Details
Sold Price $474,000
Property Type Single Family Home
Sub Type Detached
Listing Status Sold
Purchase Type For Sale
Square Footage 1,769 sqft
Price per Sqft $267
MLS Listing ID RW23084993
Sold Date 06/27/23
Style Detached
Bedrooms 2
Full Baths 2
HOA Y/N No
Year Built 1972
Lot Size 0.351 Acres
Acres 0.3511
Property Description
Are you looking for that perfect mountain home that is a little bit practical, a little bit whimsical, a little bit unique, and a little bit wonderful? Then you simply must see 1204 Jungfrau Drive in Crestline, CA! The main house features the iconic wall of glass overlooking the wrap-around deck and lush forest views, of course, but take a look at the hand-carved woodwork details in the great room all the way up the staircase to the loft flex space. There are delightful accents all over the kitchen including storage nooks inset to the brickwork and cabinetry designed for both beauty and functionality. The primary bedroom suite is amazing, with a second fireplace, gorgeous bath, several oversized closets, and a walk-out to a private patio set under the cedar trees. The loft area has vaulted ceilings, a built-in for guests, and also a secret door to, well youll have to visit and find out! Theres also a private guest suite that has a separate entrance and its own bath and fireplace, as well as a bit of deck space for morning coffee. Thinking of a game room, or home theater? Theres a detached garage with a huge, finished bonus room above it, too. The yard space around the home is a mix of rolling hills and flat space so bring your friends for outdoor picnics, theres plenty of room. This home is located close to Lake Gregory and the downtown area so come home to Crestline and discover what mountain living can be!
Are you looking for that perfect mountain home that is a little bit practical, a little bit whimsical, a little bit unique, and a little bit wonderful? Then you simply must see 1204 Jungfrau Drive in Crestline, CA! The main house features the iconic wall of glass overlooking the wrap-around deck and lush forest views, of course, but take a look at the hand-carved woodwork details in the great room all the way up the staircase to the loft flex space. There are delightful accents all over the kitchen including storage nooks inset to the brickwork and cabinetry designed for both beauty and functionality. The primary bedroom suite is amazing, with a second fireplace, gorgeous bath, several oversized closets, and a walk-out to a private patio set under the cedar trees. The loft area has vaulted ceilings, a built-in for guests, and also a secret door to, well youll have to visit and find out! Theres also a private guest suite that has a separate entrance and its own bath and fireplace, as well as a bit of deck space for morning coffee. Thinking of a game room, or home theater? Theres a detached garage with a huge, finished bonus room above it, too. The yard space around the home is a mix of rolling hills and flat space so bring your friends for outdoor picnics, theres plenty of room. This home is located close to Lake Gregory and the downtown area so come home to Crestline and discover what mountain living can be!
Location
State CA
County San Bernardino
Area Crestline (92325)
Zoning CF/RS-14M
Interior
Interior Features Beamed Ceilings, Granite Counters, Living Room Deck Attached
Cooling Wall/Window
Flooring Carpet, Linoleum/Vinyl, Wood
Fireplaces Type FP in Living Room, FP in Master BR, Other/Remarks, Gas, Guest House, Master Retreat
Equipment Dishwasher, Disposal, Dryer, Microwave, Refrigerator, Washer, Gas Oven
Appliance Dishwasher, Disposal, Dryer, Microwave, Refrigerator, Washer, Gas Oven
Laundry Closet Full Sized, Closet Stacked, Kitchen
Exterior
Exterior Feature Brick, Wood
Garage Garage
Garage Spaces 2.0
Fence Chain Link
Utilities Available Electricity Connected, Natural Gas Connected, Sewer Connected, Water Connected
View Trees/Woods
Roof Type Composition
Total Parking Spaces 7
Building
Lot Description National Forest
Story 2
Sewer Public Sewer
Water Public
Level or Stories 2 Story
Others
Monthly Total Fees $71
Acceptable Financing Cash, Conventional, FHA, VA
Listing Terms Cash, Conventional, FHA, VA
Special Listing Condition Standard
Read Less Info
Want to know what your home might be worth? Contact us for a FREE valuation!

Our team is ready to help you sell your home for the highest possible price ASAP

Bought with BRIAN L. COHEN • ARROWHEAD PREMIER PROPERTIES








