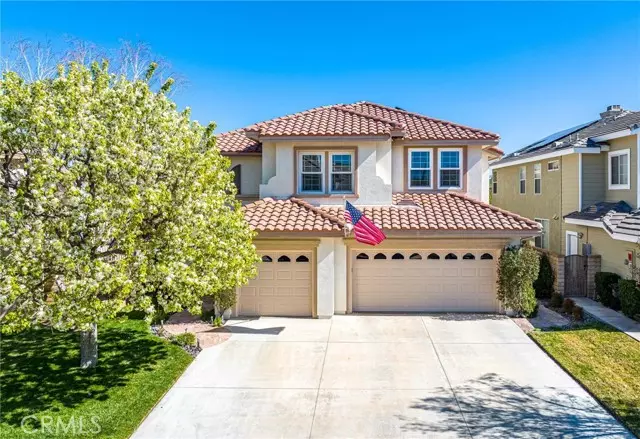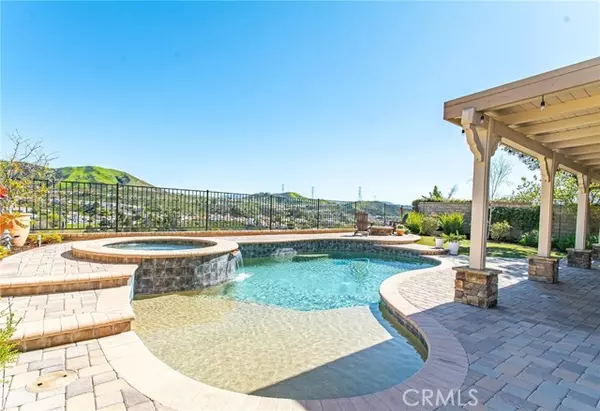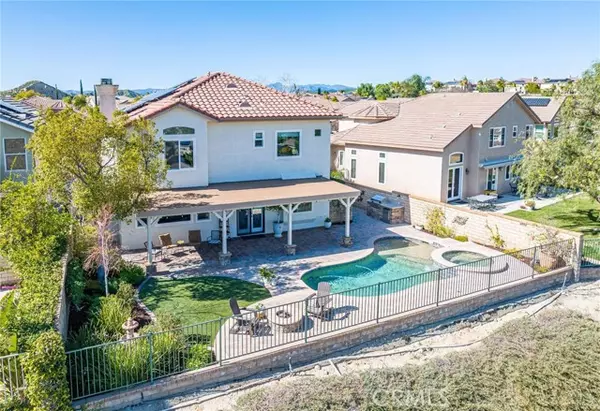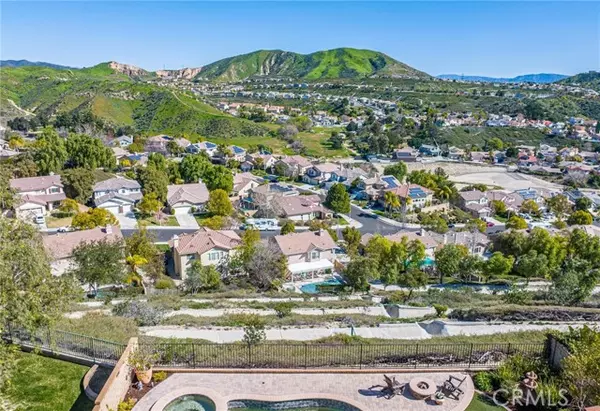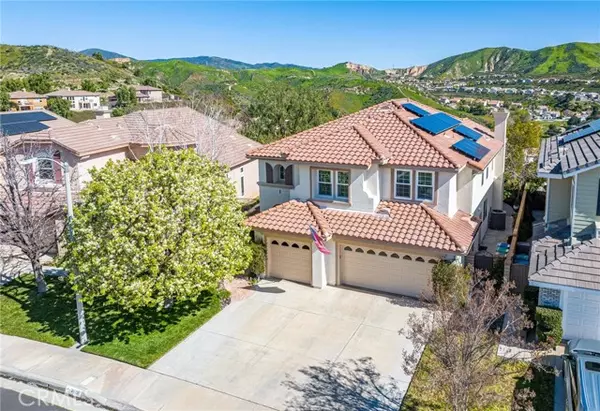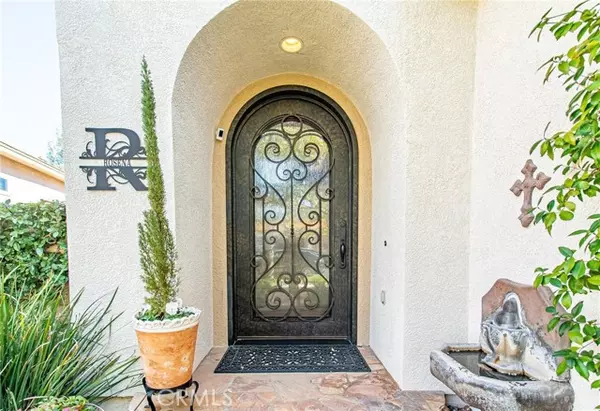$1,088,000
$1,150,000
5.4%For more information regarding the value of a property, please contact us for a free consultation.
5 Beds
3 Baths
2,893 SqFt
SOLD DATE : 06/28/2023
Key Details
Sold Price $1,088,000
Property Type Single Family Home
Sub Type Detached
Listing Status Sold
Purchase Type For Sale
Square Footage 2,893 sqft
Price per Sqft $376
MLS Listing ID SR23028007
Sold Date 06/28/23
Style Detached
Bedrooms 5
Full Baths 3
HOA Fees $180/mo
HOA Y/N Yes
Year Built 1999
Lot Size 6,092 Sqft
Acres 0.1399
Property Description
Its hard to put into words the amazing impression that you get from this Saugus pool home but it is simply more special than most. Perfectly located at the end of a flat cul-de-sac, the views go unobstructed clear to Pacific Crest Park and Mountainview Elementary. Just jaw dropping! Exceptionally updated both inside and out from the custom front door when you walk in to the unique stone accents in the nooks, Maplewood/iron staircase, crown & base molding throughout, there literally isn't one part of the home that hasn't been improved. Most windows were not just replaced but improved with large picture windows upstairs and down to really enhance the views. Newer carpet and plank-style tile flooring in current colors. Shutters and nice Roman shades. All 3 full bathrooms have been updated with quartz, granite and tasteful tile in gorgeous color schemes. The kitchen follows suit with high end granite & beveled edges, cream colored cabinets and stainless appliances. What a showplace! The open floorplan features soaring ceilings upon entry, bed & bath down (currently an office), and 4 more bedrooms upstairs. 3-car garage. Exterior hardscape is exceptional with paver stone, covered patio, recently redone pebble tech pool with newer equipment, Baja entry, and granite BBQ cook station. Of course the HVAC was recently replaced too with a high end Lennox unit. Walk to 2 parks and an award winning elementary school or just never leave home because this home is that nice!
Its hard to put into words the amazing impression that you get from this Saugus pool home but it is simply more special than most. Perfectly located at the end of a flat cul-de-sac, the views go unobstructed clear to Pacific Crest Park and Mountainview Elementary. Just jaw dropping! Exceptionally updated both inside and out from the custom front door when you walk in to the unique stone accents in the nooks, Maplewood/iron staircase, crown & base molding throughout, there literally isn't one part of the home that hasn't been improved. Most windows were not just replaced but improved with large picture windows upstairs and down to really enhance the views. Newer carpet and plank-style tile flooring in current colors. Shutters and nice Roman shades. All 3 full bathrooms have been updated with quartz, granite and tasteful tile in gorgeous color schemes. The kitchen follows suit with high end granite & beveled edges, cream colored cabinets and stainless appliances. What a showplace! The open floorplan features soaring ceilings upon entry, bed & bath down (currently an office), and 4 more bedrooms upstairs. 3-car garage. Exterior hardscape is exceptional with paver stone, covered patio, recently redone pebble tech pool with newer equipment, Baja entry, and granite BBQ cook station. Of course the HVAC was recently replaced too with a high end Lennox unit. Walk to 2 parks and an award winning elementary school or just never leave home because this home is that nice!
Location
State CA
County Los Angeles
Area Santa Clarita (91390)
Zoning SCUR2
Interior
Heating Solar
Cooling Central Forced Air
Flooring Carpet, Tile
Fireplaces Type FP in Family Room
Equipment Dishwasher, Microwave, Solar Panels, Double Oven, Gas Oven, Barbecue, Gas Range
Appliance Dishwasher, Microwave, Solar Panels, Double Oven, Gas Oven, Barbecue, Gas Range
Laundry Inside
Exterior
Parking Features Garage
Garage Spaces 3.0
Pool Private, Gunite
View Panoramic, City Lights
Total Parking Spaces 3
Building
Lot Description Cul-De-Sac, Curbs, Sidewalks, Landscaped
Lot Size Range 4000-7499 SF
Sewer Public Sewer
Water Public
Level or Stories 2 Story
Others
Monthly Total Fees $268
Acceptable Financing Submit
Listing Terms Submit
Special Listing Condition Standard
Read Less Info
Want to know what your home might be worth? Contact us for a FREE valuation!

Our team is ready to help you sell your home for the highest possible price ASAP

Bought with YUQIAN YANG • HARVEST REALTY DEVELOPMENT


