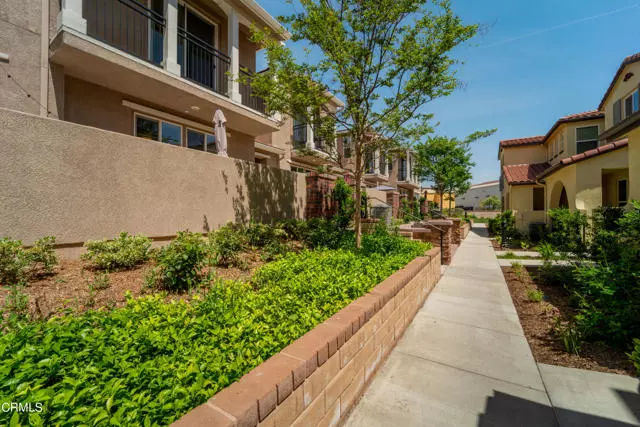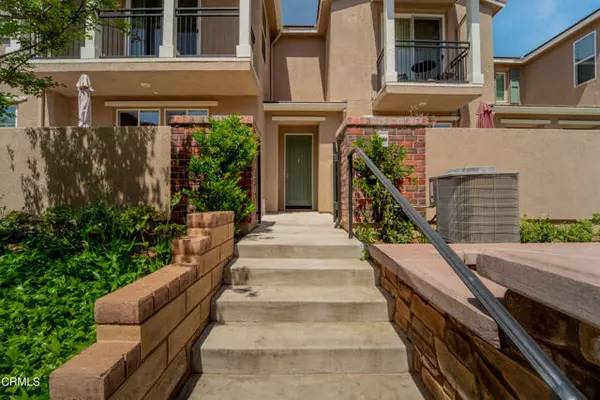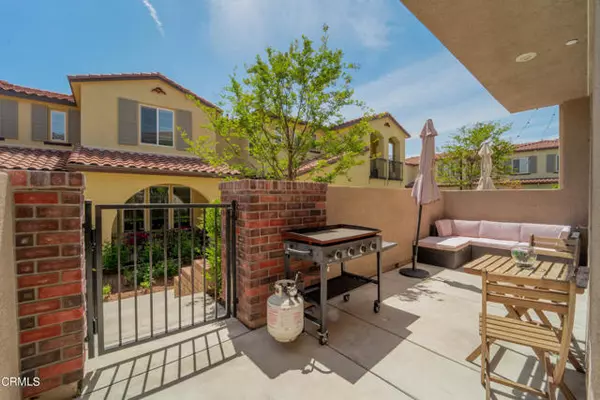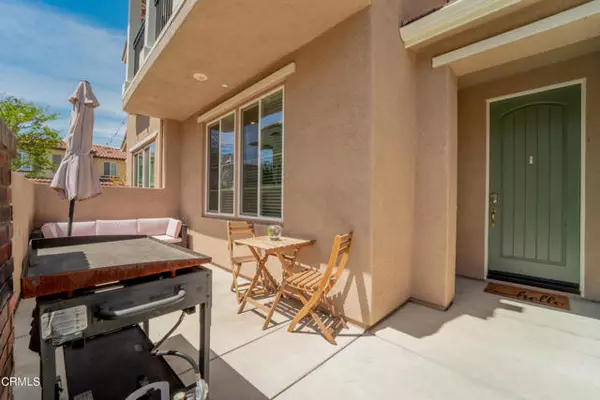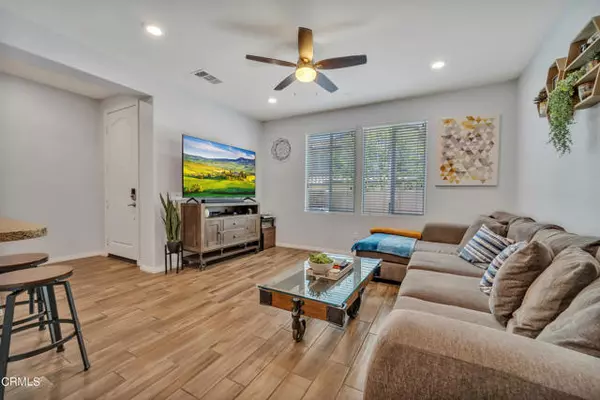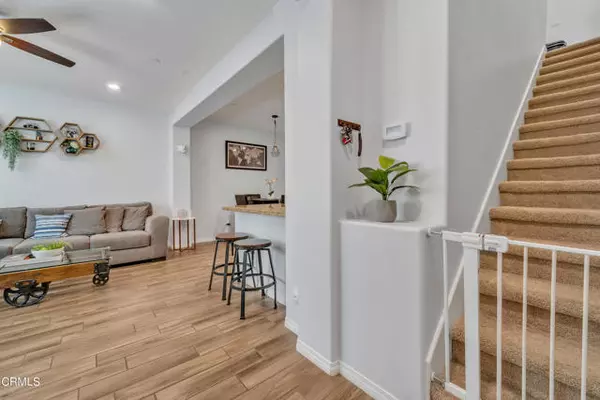$629,500
$629,500
For more information regarding the value of a property, please contact us for a free consultation.
3 Beds
3 Baths
1,429 SqFt
SOLD DATE : 06/26/2023
Key Details
Sold Price $629,500
Property Type Condo
Listing Status Sold
Purchase Type For Sale
Square Footage 1,429 sqft
Price per Sqft $440
MLS Listing ID V1-17883
Sold Date 06/26/23
Style All Other Attached
Bedrooms 3
Full Baths 2
Half Baths 1
HOA Fees $317/mo
HOA Y/N Yes
Year Built 2016
Property Description
Welcome to this clean and completely move-in ready townhome located in the highly desirable 'West Creek' community in Valencia! FHA & VA APPROVED! The home offers 3 bedrooms, 2.5 baths, and 1,429 sq. feet of living space. As you approach, you'll be greeted by a gated front patio, perfect for BBQing or relaxing outdoors. Once you enter the home, you will see the spacious family room that flows in to the beautifully upgraded kitchen. The kitchen features granite countertops, attractive maple cabinets, a center island, stainless steel appliances, and a pantry. Head upstairs and check out your primary suite, which has a walk-in closet, balcony, double sinks, and a custom tiled shower. Both secondary bedrooms are spacious (1 even has a walk-in closet!) and the secondary bathroom has dual sinks. Other highlights include central heat/AC, tankless water heater, wood-like tile floors, ceiling fans, dual pane windows, neutral paint tones, and a convenient upstairs laundry room. The home has an attached 2 car garage with epoxy floors, and plenty of guest parking. The West Creek/West Hills HOA amenities include multiple resort-like pools, a clubhouse, well maintained parks/play grounds, sports courts, tons of greenbelts, walking/bike trails, and much more. The home is also conveniently located near award-winning schools (including walking distance to Rio Norte Jr. High), shopping, restaurants, entertainment, and just a short drive to the freeway! Come check out this great property before it's gone!
Welcome to this clean and completely move-in ready townhome located in the highly desirable 'West Creek' community in Valencia! FHA & VA APPROVED! The home offers 3 bedrooms, 2.5 baths, and 1,429 sq. feet of living space. As you approach, you'll be greeted by a gated front patio, perfect for BBQing or relaxing outdoors. Once you enter the home, you will see the spacious family room that flows in to the beautifully upgraded kitchen. The kitchen features granite countertops, attractive maple cabinets, a center island, stainless steel appliances, and a pantry. Head upstairs and check out your primary suite, which has a walk-in closet, balcony, double sinks, and a custom tiled shower. Both secondary bedrooms are spacious (1 even has a walk-in closet!) and the secondary bathroom has dual sinks. Other highlights include central heat/AC, tankless water heater, wood-like tile floors, ceiling fans, dual pane windows, neutral paint tones, and a convenient upstairs laundry room. The home has an attached 2 car garage with epoxy floors, and plenty of guest parking. The West Creek/West Hills HOA amenities include multiple resort-like pools, a clubhouse, well maintained parks/play grounds, sports courts, tons of greenbelts, walking/bike trails, and much more. The home is also conveniently located near award-winning schools (including walking distance to Rio Norte Jr. High), shopping, restaurants, entertainment, and just a short drive to the freeway! Come check out this great property before it's gone!
Location
State CA
County Los Angeles
Area Valencia (91354)
Interior
Interior Features Balcony, Granite Counters, Recessed Lighting
Heating Natural Gas
Cooling Central Forced Air
Flooring Carpet, Tile
Equipment Dishwasher, Gas Oven
Appliance Dishwasher, Gas Oven
Laundry Laundry Room
Exterior
Exterior Feature Stucco
Parking Features Direct Garage Access, Garage
Garage Spaces 2.0
Fence Stucco Wall
Pool Community/Common
Roof Type Tile/Clay
Total Parking Spaces 2
Building
Lot Description Curbs, Sidewalks
Story 2
Sewer Public Sewer
Water Public
Level or Stories 2 Story
Others
Monthly Total Fees $317
Acceptable Financing Cash, Conventional, Exchange, FHA, VA
Listing Terms Cash, Conventional, Exchange, FHA, VA
Special Listing Condition Standard
Read Less Info
Want to know what your home might be worth? Contact us for a FREE valuation!

Our team is ready to help you sell your home for the highest possible price ASAP

Bought with Tara Fidanian • Redfin Corporation


