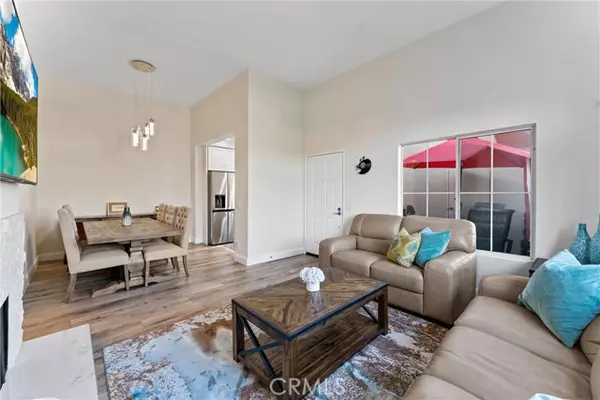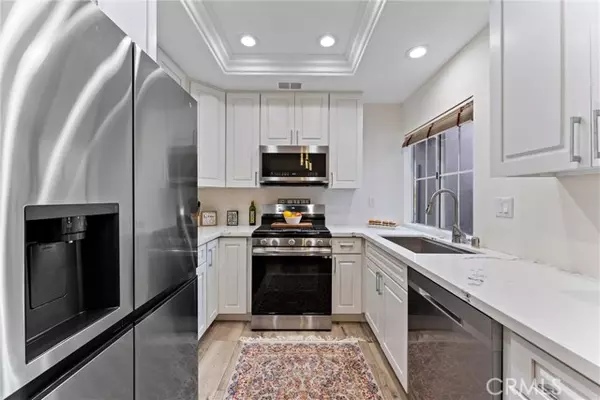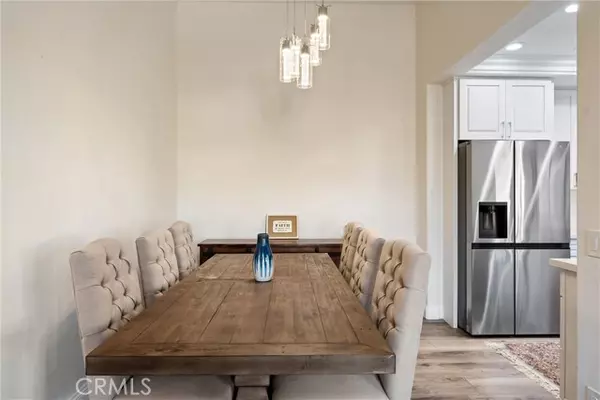$700,000
$699,999
For more information regarding the value of a property, please contact us for a free consultation.
2 Beds
2 Baths
922 SqFt
SOLD DATE : 06/22/2023
Key Details
Sold Price $700,000
Property Type Condo
Listing Status Sold
Purchase Type For Sale
Square Footage 922 sqft
Price per Sqft $759
MLS Listing ID OC23069339
Sold Date 06/22/23
Style All Other Attached
Bedrooms 2
Full Baths 2
Construction Status Turnkey
HOA Fees $430/mo
HOA Y/N Yes
Year Built 1991
Property Description
Beautifully remodeled 2 bedroom, 2 bathroom home with an open floorplan and plenty of light. Upon entry you will be entranced by the stacked stone fireplace with glass fire rocks. New wide plank laminate flooring throughout this modern charming home. The kitchen has been remodeled with Quartz counters, new white, soft close Shaker cabinets, stainless steel appliances and recessed lights. Large primary suite has views of the Laguna Niguel Regional Lake and dual closets. Primary bathroom has been tastefully upgraded with a gorgeous Quartz walk-in shower and Quartz vanity. Secondary bedroom with mirrored closet doors. The secondary bathroom has been updated with a Quartz vanity and new cabinetry. Detached garage and purchase pass for an additional space. Desirable Costa Brava community of Rancho Niguel offers pool/spa, play area for kids and is perfectly located for commuter or outdoor enthusiast. The lake and many nearby trails for walking, biking and many hiking areas too. Located near shopping, dining and entertainment areas and are a short distance to the beach. Optional membership in Rancho Niguel Recreation Club. Amenities include racquetball, pickleball, basketball, volleyball, tennis courts, playground, soccer field, gym and exercise room.
Beautifully remodeled 2 bedroom, 2 bathroom home with an open floorplan and plenty of light. Upon entry you will be entranced by the stacked stone fireplace with glass fire rocks. New wide plank laminate flooring throughout this modern charming home. The kitchen has been remodeled with Quartz counters, new white, soft close Shaker cabinets, stainless steel appliances and recessed lights. Large primary suite has views of the Laguna Niguel Regional Lake and dual closets. Primary bathroom has been tastefully upgraded with a gorgeous Quartz walk-in shower and Quartz vanity. Secondary bedroom with mirrored closet doors. The secondary bathroom has been updated with a Quartz vanity and new cabinetry. Detached garage and purchase pass for an additional space. Desirable Costa Brava community of Rancho Niguel offers pool/spa, play area for kids and is perfectly located for commuter or outdoor enthusiast. The lake and many nearby trails for walking, biking and many hiking areas too. Located near shopping, dining and entertainment areas and are a short distance to the beach. Optional membership in Rancho Niguel Recreation Club. Amenities include racquetball, pickleball, basketball, volleyball, tennis courts, playground, soccer field, gym and exercise room.
Location
State CA
County Orange
Area Oc - Laguna Niguel (92677)
Interior
Interior Features Balcony
Cooling Central Forced Air
Flooring Laminate
Fireplaces Type FP in Family Room
Equipment Dishwasher, Disposal, Microwave, Gas Oven, Gas Stove, Self Cleaning Oven
Appliance Dishwasher, Disposal, Microwave, Gas Oven, Gas Stove, Self Cleaning Oven
Laundry Laundry Room, Inside
Exterior
Parking Features Garage
Garage Spaces 1.0
Fence Split Rail
Pool Community/Common
Utilities Available Cable Connected, Electricity Connected, Natural Gas Connected, Phone Available, Sewer Connected, Water Connected
View Lake/River, Neighborhood
Total Parking Spaces 1
Building
Lot Description Curbs, National Forest
Story 1
Sewer Public Sewer
Water Public
Level or Stories 1 Story
Construction Status Turnkey
Others
Monthly Total Fees $467
Acceptable Financing Cash, Conventional, FHA, VA
Listing Terms Cash, Conventional, FHA, VA
Special Listing Condition Standard
Read Less Info
Want to know what your home might be worth? Contact us for a FREE valuation!

Our team is ready to help you sell your home for the highest possible price ASAP

Bought with Lisa Hungerford • First Team Estates








