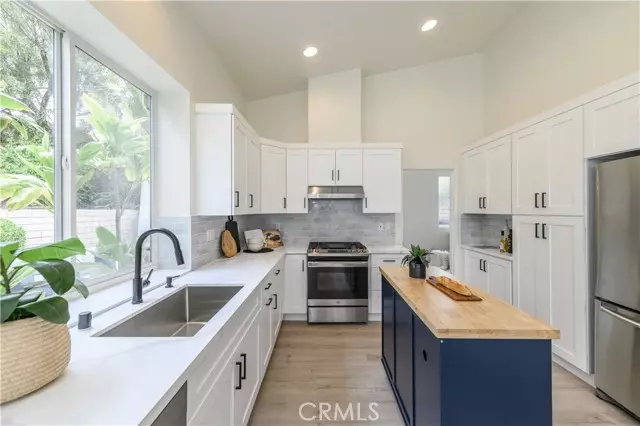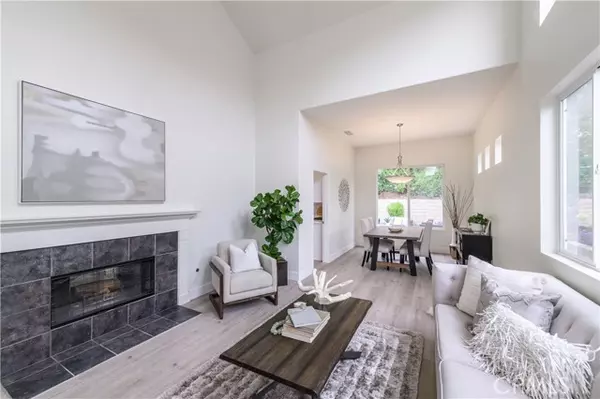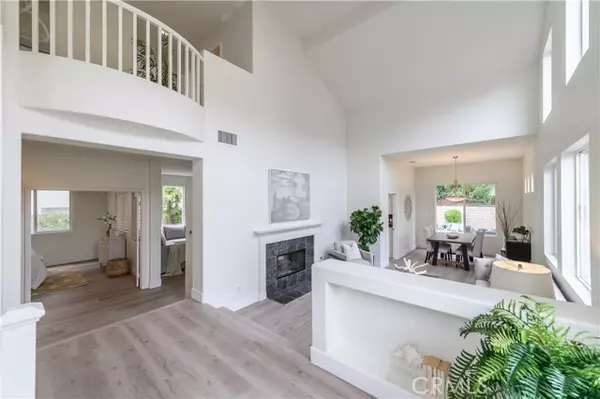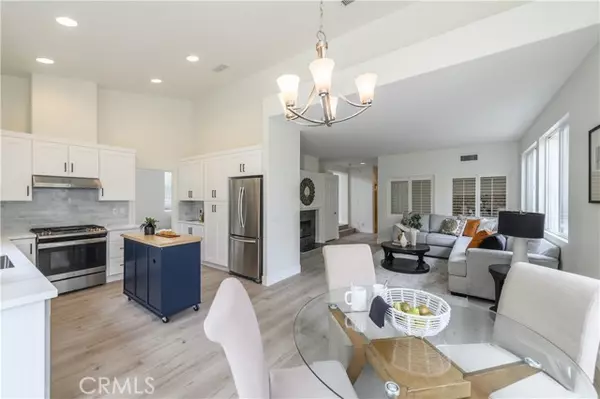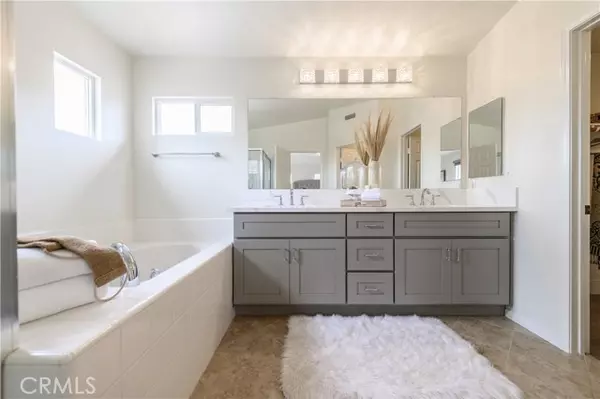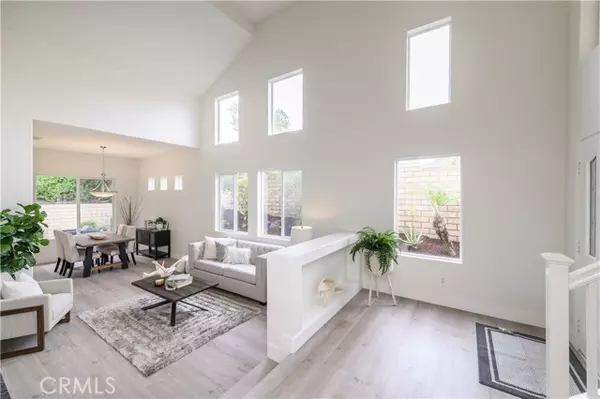$1,530,000
$1,498,000
2.1%For more information regarding the value of a property, please contact us for a free consultation.
4 Beds
3 Baths
2,277 SqFt
SOLD DATE : 06/26/2023
Key Details
Sold Price $1,530,000
Property Type Single Family Home
Sub Type Detached
Listing Status Sold
Purchase Type For Sale
Square Footage 2,277 sqft
Price per Sqft $671
MLS Listing ID OC23085229
Sold Date 06/26/23
Style Detached
Bedrooms 4
Full Baths 3
Construction Status Updated/Remodeled
HOA Fees $228/mo
HOA Y/N Yes
Year Built 2001
Lot Size 5,536 Sqft
Acres 0.1271
Property Description
This stunning Mediterranean-style home located in the desirable, guard gated San Joaquin Hills neighborhood of Laguna Niguel, offers four bedrooms, three bathrooms and a three car garage. It showcases the newly remodeled kitchen featuring modern cabinetry, sleek countertops and stainless appliances. Upon entering, you'll step into an entry way with high ceilings and an abundance of natural light that flows through the living area. The kitchen seamlessly connects to a casual dining area and in turn, merges to the family room, making it perfect for everyday living. The main level includes a formal dining room, a cozy separate living room with a fireplace, a bedroom and bathroom with a shower. The vinyl flooring, which has been recently installed throughout the home, adds a touch of contemporary style and is easy to maintain. Upstairs, you'll find the generously sized master suite, and two secondary bedrooms with a shared hall bathroom. The master bathroom boasts a soaking tub, a separate shower, brand new dual vanities with a new sparkling vanity light. Best of all, this charming house is not overly large in square footage, yet adequately sized in all rooms. Centrally located in close proximity to shopping, highways, schools, and beaches. Don't miss the opportunity to make this exquisite property your own and experience the best of Laguna Niguel living.
This stunning Mediterranean-style home located in the desirable, guard gated San Joaquin Hills neighborhood of Laguna Niguel, offers four bedrooms, three bathrooms and a three car garage. It showcases the newly remodeled kitchen featuring modern cabinetry, sleek countertops and stainless appliances. Upon entering, you'll step into an entry way with high ceilings and an abundance of natural light that flows through the living area. The kitchen seamlessly connects to a casual dining area and in turn, merges to the family room, making it perfect for everyday living. The main level includes a formal dining room, a cozy separate living room with a fireplace, a bedroom and bathroom with a shower. The vinyl flooring, which has been recently installed throughout the home, adds a touch of contemporary style and is easy to maintain. Upstairs, you'll find the generously sized master suite, and two secondary bedrooms with a shared hall bathroom. The master bathroom boasts a soaking tub, a separate shower, brand new dual vanities with a new sparkling vanity light. Best of all, this charming house is not overly large in square footage, yet adequately sized in all rooms. Centrally located in close proximity to shopping, highways, schools, and beaches. Don't miss the opportunity to make this exquisite property your own and experience the best of Laguna Niguel living.
Location
State CA
County Orange
Area Oc - Laguna Niguel (92677)
Interior
Interior Features Pantry, Recessed Lighting
Cooling Central Forced Air
Flooring Linoleum/Vinyl
Fireplaces Type FP in Family Room, FP in Living Room
Equipment Dishwasher, Disposal, Solar Panels, Gas Range
Appliance Dishwasher, Disposal, Solar Panels, Gas Range
Laundry Laundry Room, Inside
Exterior
Exterior Feature Stucco
Parking Features Garage
Garage Spaces 3.0
Fence Wrought Iron
Pool Community/Common, Association
Utilities Available Electricity Connected, Natural Gas Connected, Sewer Connected, Water Connected
Roof Type Tile/Clay
Total Parking Spaces 3
Building
Lot Description Corner Lot, Sidewalks
Story 2
Lot Size Range 4000-7499 SF
Sewer Public Sewer
Water Public
Level or Stories 2 Story
Construction Status Updated/Remodeled
Others
Monthly Total Fees $229
Acceptable Financing Cash, Conventional, Cash To Existing Loan
Listing Terms Cash, Conventional, Cash To Existing Loan
Special Listing Condition Standard
Read Less Info
Want to know what your home might be worth? Contact us for a FREE valuation!

Our team is ready to help you sell your home for the highest possible price ASAP

Bought with Cesi Pagano • Keller Williams Realty



