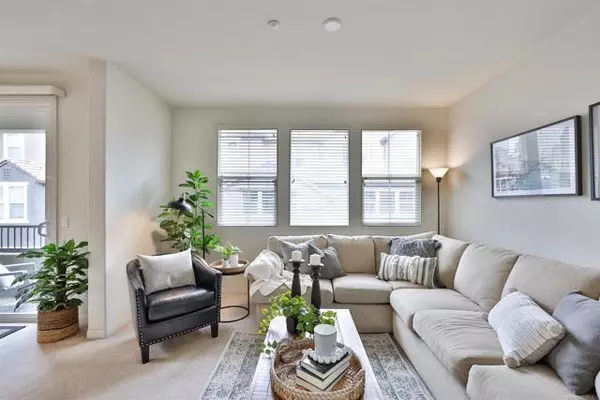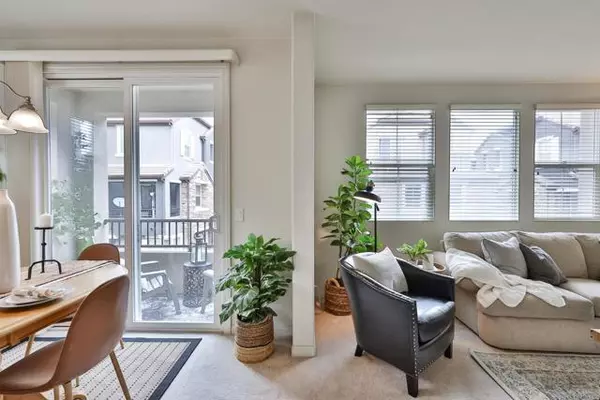$625,000
$625,000
For more information regarding the value of a property, please contact us for a free consultation.
2 Beds
3 Baths
1,097 SqFt
SOLD DATE : 06/26/2023
Key Details
Sold Price $625,000
Property Type Townhouse
Sub Type Townhome
Listing Status Sold
Purchase Type For Sale
Square Footage 1,097 sqft
Price per Sqft $569
MLS Listing ID PTP2302252
Sold Date 06/26/23
Style Townhome
Bedrooms 2
Full Baths 2
Half Baths 1
HOA Fees $280/mo
HOA Y/N Yes
Year Built 2007
Property Description
Contemporary townhome nestled within the coveted community of Aubrey Glen. This 2 bed, 2.5 bath home offers an inviting and modern open-concept living space full of natural light and perfect for entertaining. The spacious and luxurious primary suite includes a window bench and an ensuite bathroom with dual sinks and a walk-in closet. Additional features of this wonderful home include central air conditioning, dual paned windows, full size in-unit laundry, a cozy balcony with room for a BBQ, and a large 2 car garage with direct access into the home. Aubrey Glen offers an open green space and heated pool and spa. Conveniently located in western Santee, near Mission Trails, restaurants and shopping with easy freeway access.
Contemporary townhome nestled within the coveted community of Aubrey Glen. This 2 bed, 2.5 bath home offers an inviting and modern open-concept living space full of natural light and perfect for entertaining. The spacious and luxurious primary suite includes a window bench and an ensuite bathroom with dual sinks and a walk-in closet. Additional features of this wonderful home include central air conditioning, dual paned windows, full size in-unit laundry, a cozy balcony with room for a BBQ, and a large 2 car garage with direct access into the home. Aubrey Glen offers an open green space and heated pool and spa. Conveniently located in western Santee, near Mission Trails, restaurants and shopping with easy freeway access.
Location
State CA
County San Diego
Area Santee (92071)
Building/Complex Name Aubrey Glen
Zoning R-1:SINGLE
Interior
Cooling Central Forced Air
Equipment Dishwasher, Disposal, Dryer, Microwave, Refrigerator, Washer, Gas Range
Appliance Dishwasher, Disposal, Dryer, Microwave, Refrigerator, Washer, Gas Range
Laundry Closet Full Sized, Inside
Exterior
Garage Direct Garage Access
Garage Spaces 2.0
Pool Below Ground, Community/Common, Heated
View Neighborhood
Total Parking Spaces 2
Building
Lot Description Sidewalks
Story 3
Sewer Public Sewer
Water Public
Level or Stories Split Level
Schools
High Schools Grossmont Union High School District
Others
Monthly Total Fees $280
Acceptable Financing Cash, Conventional, FHA, VA
Listing Terms Cash, Conventional, FHA, VA
Special Listing Condition Standard
Read Less Info
Want to know what your home might be worth? Contact us for a FREE valuation!

Our team is ready to help you sell your home for the highest possible price ASAP

Bought with Louvensky Geffrard • Thank You Heroes Realty








