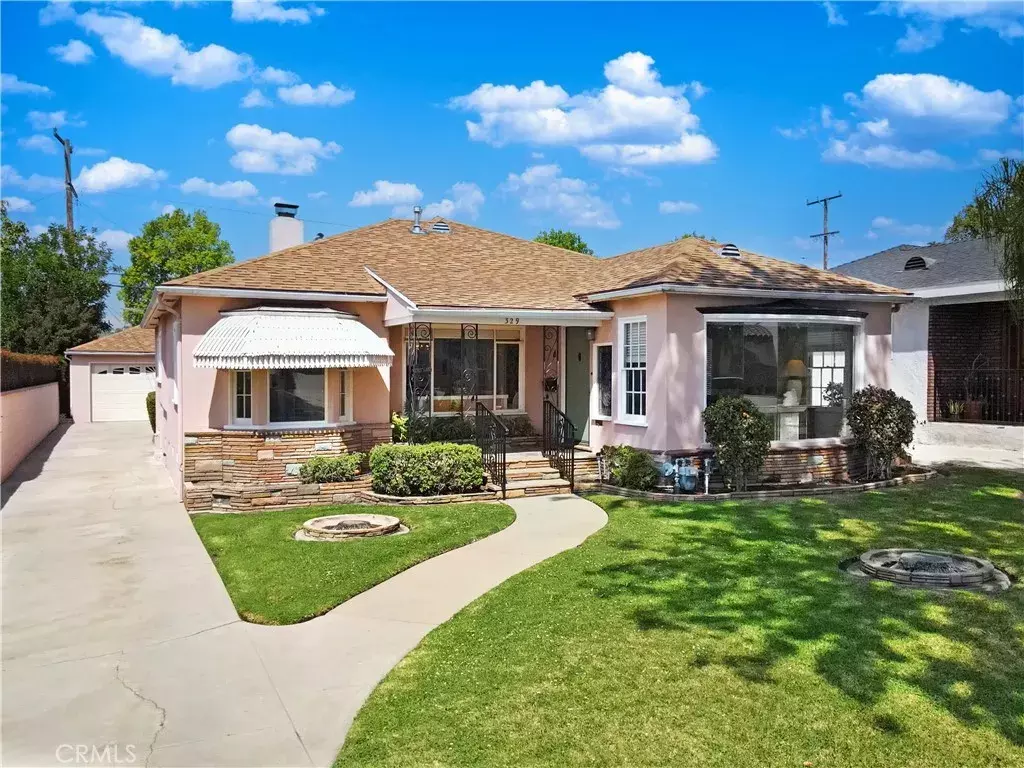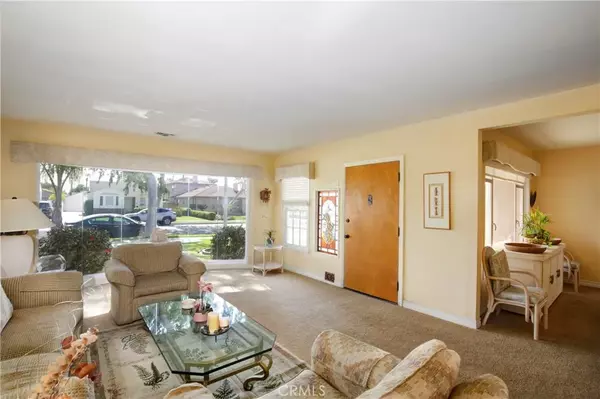$830,000
$779,000
6.5%For more information regarding the value of a property, please contact us for a free consultation.
2 Beds
2 Baths
1,908 SqFt
SOLD DATE : 06/26/2023
Key Details
Sold Price $830,000
Property Type Single Family Home
Sub Type Detached
Listing Status Sold
Purchase Type For Sale
Square Footage 1,908 sqft
Price per Sqft $435
MLS Listing ID DW23064847
Sold Date 06/26/23
Style Traditional
Bedrooms 2
Full Baths 2
Year Built 1949
Property Sub-Type Detached
Property Description
BACK ON MARKET, BUYERS DIDN'T PERFORM! Don't miss your opportunity to own this charming Montebello home! Once you step into the spacious living room, you will instantly be dazzled by the floor-to-ceiling bay window overlooking the tree-lined street. From there, make your way into the dining room with more windows to let the light shine in. The kitchen features a breakfast nook with even more windows to enjoy the street view while you dine. Property features two bedrooms and two bathrooms with a centrally-located hallway with two large storage cabinets and office space. There's also a step-down family room/den that can be used as a large 3rd bedroom complete with fireplace and French doors that lead out to the impressive patio cover and relaxing backyard. Under the patio cover, you'll find a built-in BBQ complete with a sink and countertop burners. The backyard features artificial turf to keep maintenance and water bills low, and a rock display with fountain feature. The two-car garage has been drywalled and painted white for a clean, finished look, and a work space has been added for those handy enough to tackle small projects around the house. Cabinetry adorns the garage walls for even more storage space. Property boasts too many features to list: tankless water heater, automatic sprinklers in both the front and backyards, Central A/C, Venstar thermostat, washer and dryer with laundry basin located inside the home near both bedrooms with even more storage cabinets above...come see this property today, it won't last!
Location
State CA
County Los Angeles
Zoning MNR1YY
Direction On 10th St between Whittier Blvd and Beverly Blvd
Interior
Interior Features Tile Counters
Heating Fireplace, Forced Air Unit
Cooling Central Forced Air
Flooring Carpet, Laminate, Tile, Wood
Fireplaces Type FP in Family Room
Fireplace No
Appliance Dishwasher, Dryer, Refrigerator, Washer, Gas Range
Exterior
Parking Features Garage - Two Door, Garage Door Opener
Garage Spaces 2.0
Fence Wrought Iron
Utilities Available Electricity Connected, Natural Gas Connected, Phone Available, Sewer Connected, Water Connected
View Y/N Yes
Water Access Desc Private
View N/K, Neighborhood
Roof Type Composition
Accessibility None
Porch Covered, Porch
Total Parking Spaces 5
Building
Story 1
Sewer Public Sewer
Water Private
Level or Stories 1
Read Less Info
Want to know what your home might be worth? Contact us for a FREE valuation!

Our team is ready to help you sell your home for the highest possible price ASAP

Bought with Cynthia Figueroa Keller Williams College Park








