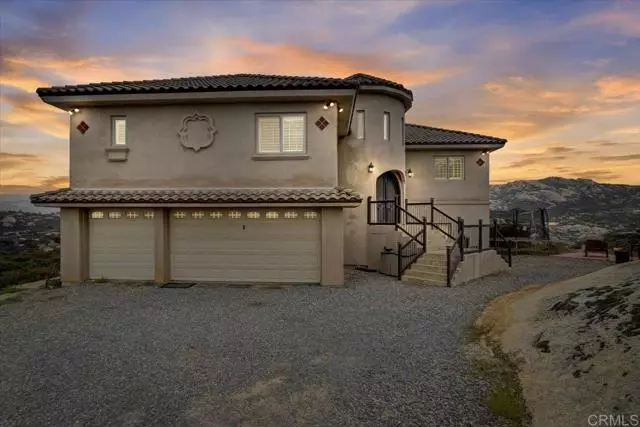$840,000
$839,000
0.1%For more information regarding the value of a property, please contact us for a free consultation.
5 Beds
4 Baths
3,200 SqFt
SOLD DATE : 06/23/2023
Key Details
Sold Price $840,000
Property Type Single Family Home
Sub Type Detached
Listing Status Sold
Purchase Type For Sale
Square Footage 3,200 sqft
Price per Sqft $262
MLS Listing ID PTP2301758
Sold Date 06/23/23
Style Detached
Bedrooms 5
Full Baths 4
HOA Y/N No
Year Built 2003
Lot Size 6.050 Acres
Acres 6.05
Property Description
Stunning spacious panoramic view home centered in a nature paradise near the famous wind tunnels! Great layout provides option for multi-generational living with primary suite and living room on each floor! Luxury kitchen boasts an extra large island with a built-in butler sink and bar seating with large amount of serving space, 2 large walk-in pantries with lots of shelving, GE Profile microwave oven combo, a GE Monogram cooktop, stainless steel appliances, and granite tile countertops. The home's beautiful design includes arches, curves, shutters, bullnose corners, and thick walls, as well as custom arched doors and volume ceilings. Upper living room has wood-burning fireplace and wrap-around balcony with wrought iron railing - offering breathtaking views. Upstairs boasts large primary suite with walk-in closet, en-suite bathroom with custom tiled shower, and balcony with expansive views. Downstairs has main level secondary primary suite with 3 large closets, slider access to backyard, soaking tub and tiled shower. Attached 3 car garage has direct access, a full bath off the garage, and a lower level family/game room. The home also has solar, extra-large storage spaces, and dual pane windows and sliders. Beautiful, scenic 6.05 acre lot is paradise for those looking for space to enjoy wildlife and hiking in the area as well as nearby winery. ATV enthusiasts dream home, ride the neighborhood! A72 Zoning Designation - General Agriculture. Intended for crop or animal agriculture, processing of products produced or raised on the premises would be permitted as would certain com
Stunning spacious panoramic view home centered in a nature paradise near the famous wind tunnels! Great layout provides option for multi-generational living with primary suite and living room on each floor! Luxury kitchen boasts an extra large island with a built-in butler sink and bar seating with large amount of serving space, 2 large walk-in pantries with lots of shelving, GE Profile microwave oven combo, a GE Monogram cooktop, stainless steel appliances, and granite tile countertops. The home's beautiful design includes arches, curves, shutters, bullnose corners, and thick walls, as well as custom arched doors and volume ceilings. Upper living room has wood-burning fireplace and wrap-around balcony with wrought iron railing - offering breathtaking views. Upstairs boasts large primary suite with walk-in closet, en-suite bathroom with custom tiled shower, and balcony with expansive views. Downstairs has main level secondary primary suite with 3 large closets, slider access to backyard, soaking tub and tiled shower. Attached 3 car garage has direct access, a full bath off the garage, and a lower level family/game room. The home also has solar, extra-large storage spaces, and dual pane windows and sliders. Beautiful, scenic 6.05 acre lot is paradise for those looking for space to enjoy wildlife and hiking in the area as well as nearby winery. ATV enthusiasts dream home, ride the neighborhood! A72 Zoning Designation - General Agriculture. Intended for crop or animal agriculture, processing of products produced or raised on the premises would be permitted as would certain commercial activities associated with crop and animal raising. O Animal Designation permits horse stables, kennels, and animal raising.
Location
State CA
County San Diego
Area Alpine (91901)
Zoning R-1:SINGLE
Interior
Cooling Central Forced Air
Fireplaces Type FP in Living Room
Laundry Garage
Exterior
Garage Spaces 3.0
View Mountains/Hills, Panoramic, Valley/Canyon, Meadow, Peek-A-Boo, Trees/Woods, City Lights
Total Parking Spaces 11
Building
Story 2
Sewer Conventional Septic
Water Well
Level or Stories 2 Story
Schools
High Schools Grossmont Union High School District
Others
Monthly Total Fees $9
Acceptable Financing Cash, Conventional, FHA, VA
Listing Terms Cash, Conventional, FHA, VA
Special Listing Condition Standard
Read Less Info
Want to know what your home might be worth? Contact us for a FREE valuation!

Our team is ready to help you sell your home for the highest possible price ASAP

Bought with Aston Orihuela • Noah Newbegin, Broker








