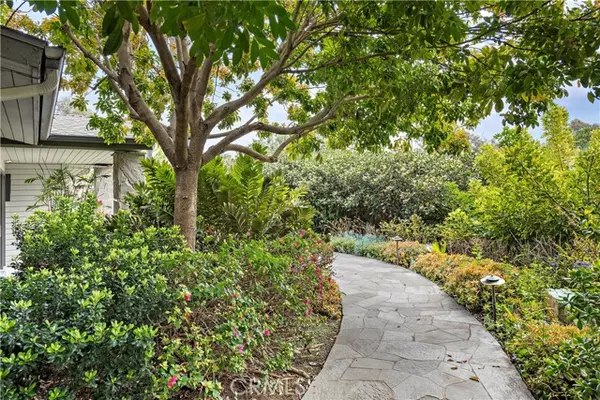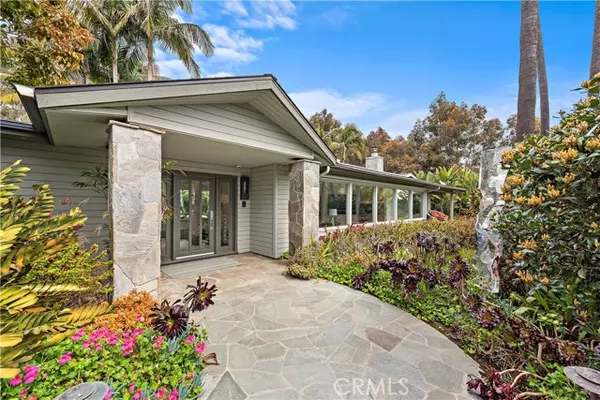$4,285,000
$4,488,999
4.5%For more information regarding the value of a property, please contact us for a free consultation.
4 Beds
5 Baths
5,052 SqFt
SOLD DATE : 06/21/2023
Key Details
Sold Price $4,285,000
Property Type Single Family Home
Sub Type Detached
Listing Status Sold
Purchase Type For Sale
Square Footage 5,052 sqft
Price per Sqft $848
Subdivision Del Mar
MLS Listing ID OC23044168
Sold Date 06/21/23
Style Detached
Bedrooms 4
Full Baths 4
Half Baths 1
Construction Status Turnkey
HOA Y/N No
Year Built 1962
Lot Size 1.880 Acres
Acres 1.88
Property Description
Truly one of a kind, private & secluded mid-century estate. The breathtaking property is located on a 1.88-acre lot featuring gated entry and a long driveway leading to the main residence. Surrounded by lush landscaping with close to 200 palm & fruit trees, the main house features 3 bedrooms, office(4th rm), large exercise room & 5 bathrooms. The living space is filled with natural light & opens to a private heated salt-water tec pool that is wrapped by paved paths leading to relaxing koi pond with 9 Japanese Koi fish. The private entry door opens to great room featuring wall to wall windows. Chef's kitchen with designer cabinets & countertops, central island, Viking range, Thermador ovens, Subzero fridge/freezer, Goggenau dishwasher & Miele microwave. Kitchen is adjacent to large dining room with floor to ceiling glass. Primary suite includes a walk-in wardrobe, a cozy fireplace, automatic blackout shades connected to Creston home automation system and a luxury bath featuring jacuzzi soaking tub that opens to a terrace ideal for relaxing or just sipping on a latte and enjoying the spa like vibe of the entire property. The walk-in closets in this property are expertly designed with a range of storage options for clothing & shoes, making them a great feature for fashion lovers. Additionally, the property offers a second en suite bedroom and each bedroom, and the office has its own outdoor patio, providing plenty of opportunities for indoor-outdoor living. The downstairs area of the property features game room & gym with infrared sauna, which could also be converted into a me
Truly one of a kind, private & secluded mid-century estate. The breathtaking property is located on a 1.88-acre lot featuring gated entry and a long driveway leading to the main residence. Surrounded by lush landscaping with close to 200 palm & fruit trees, the main house features 3 bedrooms, office(4th rm), large exercise room & 5 bathrooms. The living space is filled with natural light & opens to a private heated salt-water tec pool that is wrapped by paved paths leading to relaxing koi pond with 9 Japanese Koi fish. The private entry door opens to great room featuring wall to wall windows. Chef's kitchen with designer cabinets & countertops, central island, Viking range, Thermador ovens, Subzero fridge/freezer, Goggenau dishwasher & Miele microwave. Kitchen is adjacent to large dining room with floor to ceiling glass. Primary suite includes a walk-in wardrobe, a cozy fireplace, automatic blackout shades connected to Creston home automation system and a luxury bath featuring jacuzzi soaking tub that opens to a terrace ideal for relaxing or just sipping on a latte and enjoying the spa like vibe of the entire property. The walk-in closets in this property are expertly designed with a range of storage options for clothing & shoes, making them a great feature for fashion lovers. Additionally, the property offers a second en suite bedroom and each bedroom, and the office has its own outdoor patio, providing plenty of opportunities for indoor-outdoor living. The downstairs area of the property features game room & gym with infrared sauna, which could also be converted into a media room. Other amenities include Sony TVs, whole house music with dual zones, an intercom system between rooms, landscape lighting on timers, a pool heating system, AC/heating control, and TV control in all rooms, drought-resistant drip irrigation system, a whole house RO water system & 100+ solar panels (leased). A workshop adjacent to the 5-car garage completes the space. Additionally, engineered plans are available for a 6-bedroom, 7-bathroom renovation and detached ADU on the hill with a separate driveway entrance. The property is conveniently located near the freeway, dining, shopping, organic fresh farm grocery shopping, beaches, and the Del Mar racetrack. Security cameras and a Crestron home automation system are installed throughout the property, along with custom handmade Leon Hi-Fi speakers both indoors and outdoor. Come for a visit & feel the energy of this majestic property.
Location
State CA
County San Diego
Community Del Mar
Area Del Mar (92014)
Zoning R1
Interior
Interior Features Stone Counters
Cooling Central Forced Air
Flooring Carpet, Stone
Fireplaces Type FP in Family Room, FP in Master BR
Equipment Dishwasher, Refrigerator, Convection Oven, Gas Stove, Vented Exhaust Fan, Gas Range
Appliance Dishwasher, Refrigerator, Convection Oven, Gas Stove, Vented Exhaust Fan, Gas Range
Laundry Laundry Room
Exterior
Exterior Feature Stucco, Wood, Concrete
Parking Features Gated, Garage Door Opener
Garage Spaces 5.0
Pool Below Ground, Private, Heated
Utilities Available Electricity Connected, Natural Gas Connected, Sewer Connected, Water Connected
View Trees/Woods
Roof Type Shingle
Total Parking Spaces 5
Building
Lot Description Landscaped
Water Public
Level or Stories 1 Story
Construction Status Turnkey
Schools
Middle Schools San Dieguito High School District
High Schools San Dieguito High School District
Others
Monthly Total Fees $15
Acceptable Financing Cash To Existing Loan
Listing Terms Cash To Existing Loan
Special Listing Condition Standard
Read Less Info
Want to know what your home might be worth? Contact us for a FREE valuation!

Our team is ready to help you sell your home for the highest possible price ASAP

Bought with Elizabeth Reed • Berkshire Hathaway HomeService







