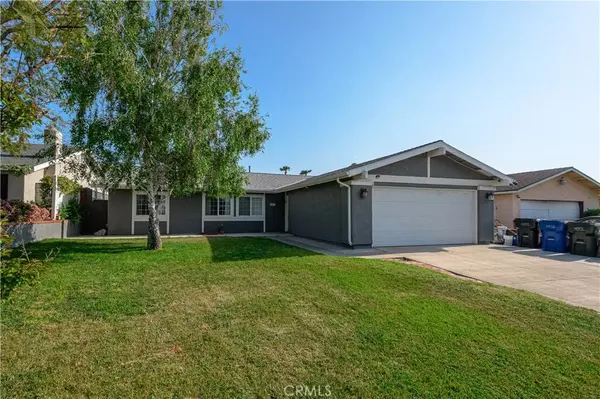$720,000
$739,900
2.7%For more information regarding the value of a property, please contact us for a free consultation.
4 Beds
2 Baths
1,828 SqFt
SOLD DATE : 06/23/2023
Key Details
Sold Price $720,000
Property Type Single Family Home
Sub Type Detached
Listing Status Sold
Purchase Type For Sale
Square Footage 1,828 sqft
Price per Sqft $393
MLS Listing ID CV23070182
Sold Date 06/23/23
Style Ranch,Traditional
Bedrooms 4
Full Baths 2
Year Built 1977
Property Sub-Type Detached
Property Description
Welcome to 3032 E Walnut Street, a beautiful single story POOL home situated on a quiet street in South Ontario. This home is AMAZING!! As you arrive at the home, you will instantly be impressed by its curb appeal. There is a lush green front yard, a shade tree, a long driveway for lots of parking and fresh paint on the exterior. As you enter through the NEW front door, you will be greeted by the formal living room which is centered by a cozy fireplace and leads you into the dining room and kitchen. The kitchen is upgraded with new gray cabinets, quartz counters, stainless steel appliances, white subway tile backsplash, breakfast bar with barstool seating and the laundry area. Beyond the kitchen, step down into the BIG family room which has two ceiling fans and a slider to the backyard. All of the bedrooms are on the east side of the house. The 3 secondary bedrooms are good size, have ceiling fans and share the hallway bathroom which contains a newer vanity and a beautifully tiled walk in shower. The master suite has its own on-suite bathroom with a nice tiled walk in shower as well. The 2 car garage is conveniently attached to the house and has plenty of room for extra storage space. The backyard is an entertainers dream! Enjoy relaxing time or family parties in the pool, bbq on the raised custom paved patio or play on the turf. Additional features include newer central AC and heating system, new roof, SOLAR PANELS, upgraded dual pane windows, fresh exterior paint, combination of vinyl and block walls, smooth ceilings, ample storage, laminate and tile floors and a great op
Location
State CA
County San Bernardino
Direction !0 Fwy, South on Archibald, East on Walnut Street, Right on Arcadian Shores Rd, Left on Walnut St, Home is on the south side of the street
Interior
Heating Forced Air Unit
Cooling Central Forced Air
Flooring Laminate, Tile
Fireplaces Type FP in Living Room
Fireplace No
Appliance Dishwasher, Microwave, Gas Range
Exterior
Garage Spaces 2.0
Fence Vinyl
Pool Below Ground, Private
Utilities Available Electricity Connected, Natural Gas Connected, Sewer Connected, Water Connected
View Y/N Yes
Water Access Desc Public
View Mountains/Hills, Neighborhood
Roof Type Shingle
Porch Stone/Tile, Patio Open
Building
Story 1
Sewer Public Sewer
Water Public
Level or Stories 1
Others
Special Listing Condition Standard
Read Less Info
Want to know what your home might be worth? Contact us for a FREE valuation!

Our team is ready to help you sell your home for the highest possible price ASAP

Bought with LUIS FAJARDO IMPACT REAL ESTATE SERVICES







