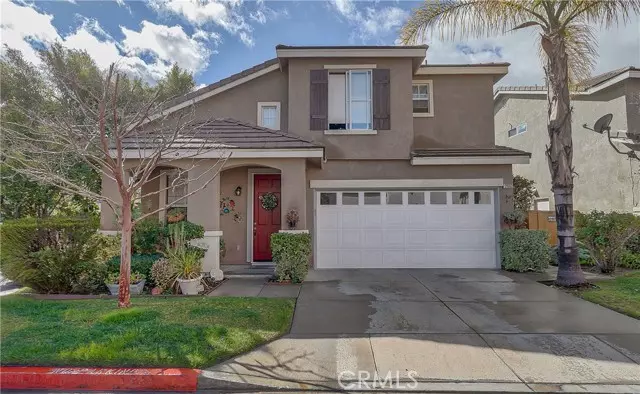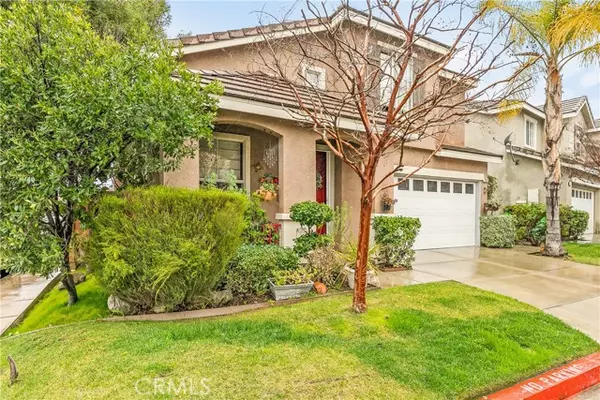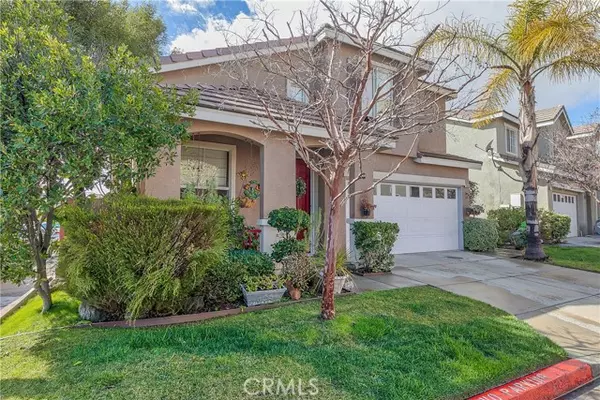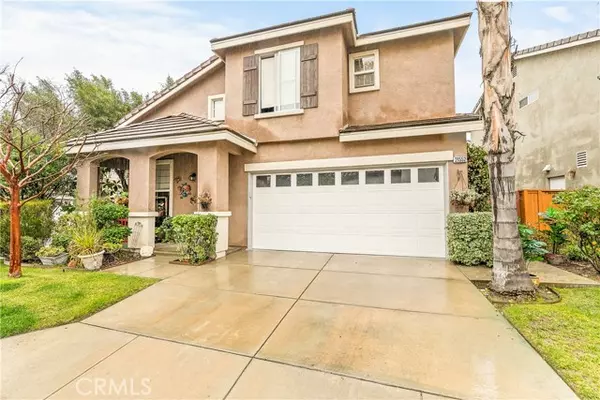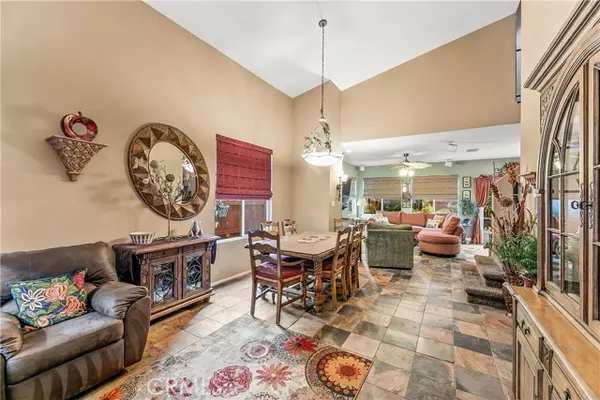$731,000
$729,999
0.1%For more information regarding the value of a property, please contact us for a free consultation.
3 Beds
3 Baths
1,690 SqFt
SOLD DATE : 06/21/2023
Key Details
Sold Price $731,000
Property Type Single Family Home
Sub Type Detached
Listing Status Sold
Purchase Type For Sale
Square Footage 1,690 sqft
Price per Sqft $432
MLS Listing ID SR23033311
Sold Date 06/21/23
Style Detached
Bedrooms 3
Full Baths 2
Half Baths 1
Construction Status Turnkey
HOA Fees $100/mo
HOA Y/N Yes
Year Built 2001
Lot Size 11.146 Acres
Acres 11.1458
Property Description
Beautiful 3 bedroom & 2 1/2 bath detached Acacia II home nestled in one of the best-kept communities in Santa Clarita! This light and bright home is move-in ready w/custom paint and beautiful slate flooring throughout the first floor. Entry door has retractable screen. Spacious kitchen offers stunning granite countertops, a sit-up breakfast bar, and opens to the dining and living rooms. Kitchen also features an external pot rack for easy access to cookware and lots of cabinets with special built-in basket organizers for easily accessible storage. There is under cabinet lighting, deep stainless steel sink w/ a decorator faucet as well as two stainless steel refrigerators and upgraded appliances included. Downstairs half bath features new vanity and fixtures. The family room is just off the kitchen and has a beautiful fireplace w/ mantel, ceiling fan and plenty of room to entertain! Home has double pane windows for energy efficiency and FULLY PAID SOLAR which will lower your utility cost substantially. Upstairs you will find a nook at the top of the landing great for study area, Pelton bike nook, play space, or home office! The incredibly private main bedroom is en suite to the main bath and is complete wi/ his and her sinks, granite top decorator vanity, upgraded shower, lighting, and large walk-in closet! Secondary bedrooms are spacious, offer ceiling fans and share a hall bathroom with a bath/shower combo! The hall bath also has new granite counter vanity and new lighting Enjoy the convenience of the upstairs laundry room! The backyard offers privacy and ambiance with a ma
Beautiful 3 bedroom & 2 1/2 bath detached Acacia II home nestled in one of the best-kept communities in Santa Clarita! This light and bright home is move-in ready w/custom paint and beautiful slate flooring throughout the first floor. Entry door has retractable screen. Spacious kitchen offers stunning granite countertops, a sit-up breakfast bar, and opens to the dining and living rooms. Kitchen also features an external pot rack for easy access to cookware and lots of cabinets with special built-in basket organizers for easily accessible storage. There is under cabinet lighting, deep stainless steel sink w/ a decorator faucet as well as two stainless steel refrigerators and upgraded appliances included. Downstairs half bath features new vanity and fixtures. The family room is just off the kitchen and has a beautiful fireplace w/ mantel, ceiling fan and plenty of room to entertain! Home has double pane windows for energy efficiency and FULLY PAID SOLAR which will lower your utility cost substantially. Upstairs you will find a nook at the top of the landing great for study area, Pelton bike nook, play space, or home office! The incredibly private main bedroom is en suite to the main bath and is complete wi/ his and her sinks, granite top decorator vanity, upgraded shower, lighting, and large walk-in closet! Secondary bedrooms are spacious, offer ceiling fans and share a hall bathroom with a bath/shower combo! The hall bath also has new granite counter vanity and new lighting Enjoy the convenience of the upstairs laundry room! The backyard offers privacy and ambiance with a maintenance-free aluminum pergola which is a great space for outdoor dining as well as a charming cobblestone patio area perfect for BBQing. There is also a side yard for small pets w/ an electronic pet door for safe access in /out. Additional features in the home include Roman shades in all windows, a self-programming thermostat, cell phone access yard sprinkler, yard lighting, and outlets as well as an attic fan. Two car direct access garage w/ new garage door opener includes a 220-volt electric car charging station as well as shelving system for lots of storage area. Enjoy the community pool just a short walk away, streamlined freeway access to the 5 and 14 Freeways through Copperhill and Bouquet Canyon, superior school districts, and walking distance to shopping centers, restaurants, parks, hiking trails and so much more! This is a home you will keep in the family for years to come!
Location
State CA
County Los Angeles
Area Santa Clarita (91350)
Zoning SCUR2
Interior
Interior Features Granite Counters, Recessed Lighting
Cooling Central Forced Air
Flooring Carpet, Tile
Fireplaces Type FP in Family Room
Equipment Dishwasher, Disposal, Microwave, Gas Oven, Gas Range
Appliance Dishwasher, Disposal, Microwave, Gas Oven, Gas Range
Laundry Laundry Room
Exterior
Parking Features Garage, Garage Door Opener
Garage Spaces 2.0
Fence Wood
Pool Association
Utilities Available Cable Available, Electricity Connected, Natural Gas Connected, Phone Not Available, Sewer Connected, Water Connected
Total Parking Spaces 2
Building
Lot Description Corner Lot, Cul-De-Sac
Sewer Public Sewer
Water Public
Level or Stories 2 Story
Construction Status Turnkey
Others
Monthly Total Fees $100
Acceptable Financing Cash To New Loan
Listing Terms Cash To New Loan
Special Listing Condition Standard
Read Less Info
Want to know what your home might be worth? Contact us for a FREE valuation!

Our team is ready to help you sell your home for the highest possible price ASAP

Bought with Larry Krogh • LIV Sotheby's International Realty


