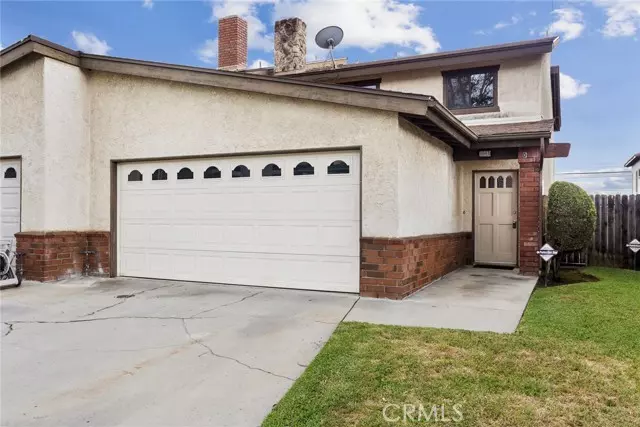$768,000
$738,000
4.1%For more information regarding the value of a property, please contact us for a free consultation.
3 Beds
3 Baths
1,734 SqFt
SOLD DATE : 06/21/2023
Key Details
Sold Price $768,000
Property Type Townhouse
Sub Type Townhome
Listing Status Sold
Purchase Type For Sale
Square Footage 1,734 sqft
Price per Sqft $442
MLS Listing ID AR23078533
Sold Date 06/21/23
Style Townhome
Bedrooms 3
Full Baths 2
Half Baths 1
Construction Status Turnkey
HOA Fees $375/mo
HOA Y/N Yes
Year Built 1980
Lot Size 0.743 Acres
Acres 0.7428
Property Description
Fantastic two-story stucco and brick townhouse with only one attached wall and an amazing backyard situated in a small complex of only nine units. Enter into the open floor plan with an expansive living room with wood plank flooring, a corner flagstone fireplace and hearth, and a staircase to the sleeping quarters. There is a formal dining area with a sliding door to the patio and a breakfast bar that opens to the remodeled kitchen with stainless appliances, ample custom wood cabinetry, recessed lighting, stone backsplash, granite countertops and nickel hardware. Also downstairs is a powder room that has been remodeled with newer vanity, granite countertops and nickel fixtures. Upstairs youll find three bedrooms, including a large primary suite with attached bath and walk-in closet, and a hallway full bathroom. The extra-large backyard is unique for a townhouse, with a concrete and brick patio along with a turf area perfect for lounging the day away. Other amenities include a two-car attached garage with direct access, brand new carpet and paint throughout, and close to shopping, restaurants and the Gold Line. HOA dues cover water, trash, landscaping for common areas, and earthquake insurance. Ready to move right in!
Fantastic two-story stucco and brick townhouse with only one attached wall and an amazing backyard situated in a small complex of only nine units. Enter into the open floor plan with an expansive living room with wood plank flooring, a corner flagstone fireplace and hearth, and a staircase to the sleeping quarters. There is a formal dining area with a sliding door to the patio and a breakfast bar that opens to the remodeled kitchen with stainless appliances, ample custom wood cabinetry, recessed lighting, stone backsplash, granite countertops and nickel hardware. Also downstairs is a powder room that has been remodeled with newer vanity, granite countertops and nickel fixtures. Upstairs youll find three bedrooms, including a large primary suite with attached bath and walk-in closet, and a hallway full bathroom. The extra-large backyard is unique for a townhouse, with a concrete and brick patio along with a turf area perfect for lounging the day away. Other amenities include a two-car attached garage with direct access, brand new carpet and paint throughout, and close to shopping, restaurants and the Gold Line. HOA dues cover water, trash, landscaping for common areas, and earthquake insurance. Ready to move right in!
Location
State CA
County Los Angeles
Area Monrovia (91016)
Zoning MOC3*
Interior
Interior Features Copper Plumbing Full, Granite Counters, Recessed Lighting
Cooling Central Forced Air
Flooring Carpet, Wood
Fireplaces Type FP in Living Room
Equipment Dishwasher, Disposal, Microwave, Gas Range
Appliance Dishwasher, Disposal, Microwave, Gas Range
Laundry Garage
Exterior
Exterior Feature Stucco
Garage Garage
Garage Spaces 2.0
View Mountains/Hills, Neighborhood
Total Parking Spaces 2
Building
Lot Description Sidewalks
Story 2
Sewer Public Sewer
Water Public
Architectural Style Traditional
Level or Stories 2 Story
Construction Status Turnkey
Others
Monthly Total Fees $420
Acceptable Financing Cash, Cash To New Loan
Listing Terms Cash, Cash To New Loan
Special Listing Condition Standard
Read Less Info
Want to know what your home might be worth? Contact us for a FREE valuation!

Our team is ready to help you sell your home for the highest possible price ASAP

Bought with Sandy Lee • PRESIDENTIAL INC. R.E.








