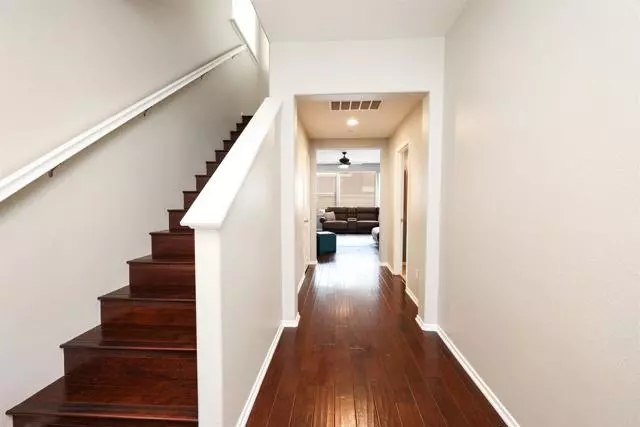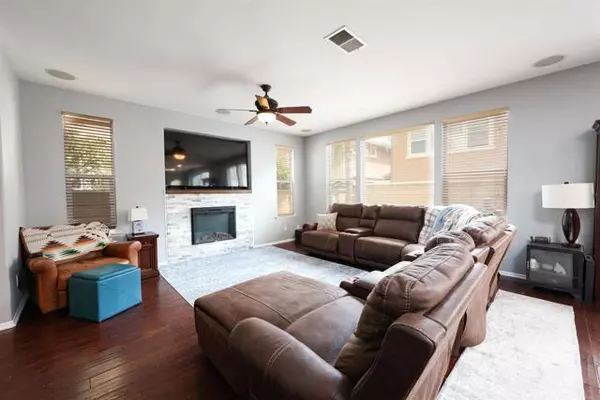$940,000
$925,000
1.6%For more information regarding the value of a property, please contact us for a free consultation.
4 Beds
3 Baths
2,093 SqFt
SOLD DATE : 06/20/2023
Key Details
Sold Price $940,000
Property Type Single Family Home
Sub Type Detached
Listing Status Sold
Purchase Type For Sale
Square Footage 2,093 sqft
Price per Sqft $449
MLS Listing ID PTP2302299
Sold Date 06/20/23
Style Detached
Bedrooms 4
Full Baths 2
Half Baths 1
HOA Fees $167/mo
HOA Y/N Yes
Year Built 2008
Lot Size 3,200 Sqft
Acres 0.0735
Property Description
Discover your Dream Home in Santee! This stunning property offers the perfect blend of comfort and convenience. With its ideal location, exceptional features, and breathtaking surroundings, you'll fall in love with this home from the moment you step through the door. Situated in a desirable neighborhood that is across the street from the YMCA and the Santee Sportsplex, This Santee gem offers a peaceful retreat away from the hustle and bustle of the city, while still being within easy reach of everything you need. Enjoy the convenience of nearby shopping centers and excellent schools, making it the perfect place to raise a family. Step into this meticulously designed home and experience the luxury and comfort it has to offer. The spacious floor plan boasts four bedrooms and two and one half bathrooms, providing ample space for everyone. The well-appointed kitchen is a chef's dream, featuring modern appliances, granite countertops, plenty of storage space, a center island and a walk in pantry. Indulge in relaxation in the inviting living room, complete with high ceilings with large windows that flood the space with natural light or step outside onto the private patio to enjoy the sunshine, gatherings with friends and family, summer barbecues or evening cocktails. The master suite is a true sanctuary, featuring a spacious layout, a walk-in closet, and a luxurious en-suite bathroom. Unwind after a long day in the soaking tub or pamper yourself in the separate shower. Additional bedrooms provide flexibility for a growing family, guests, or a home office. Don't miss the opportuni
Discover your Dream Home in Santee! This stunning property offers the perfect blend of comfort and convenience. With its ideal location, exceptional features, and breathtaking surroundings, you'll fall in love with this home from the moment you step through the door. Situated in a desirable neighborhood that is across the street from the YMCA and the Santee Sportsplex, This Santee gem offers a peaceful retreat away from the hustle and bustle of the city, while still being within easy reach of everything you need. Enjoy the convenience of nearby shopping centers and excellent schools, making it the perfect place to raise a family. Step into this meticulously designed home and experience the luxury and comfort it has to offer. The spacious floor plan boasts four bedrooms and two and one half bathrooms, providing ample space for everyone. The well-appointed kitchen is a chef's dream, featuring modern appliances, granite countertops, plenty of storage space, a center island and a walk in pantry. Indulge in relaxation in the inviting living room, complete with high ceilings with large windows that flood the space with natural light or step outside onto the private patio to enjoy the sunshine, gatherings with friends and family, summer barbecues or evening cocktails. The master suite is a true sanctuary, featuring a spacious layout, a walk-in closet, and a luxurious en-suite bathroom. Unwind after a long day in the soaking tub or pamper yourself in the separate shower. Additional bedrooms provide flexibility for a growing family, guests, or a home office. Don't miss the opportunity to make this Santee residence your forever home. Immerse yourself in the vibrant community and embrace the Southern California lifestyle. Whether you enjoy hiking in the nearby natural parks, exploring local attractions, or simply savoring the stunning sunsets, Santee has it all.
Location
State CA
County San Diego
Area Santee (92071)
Zoning R-1:SINGLE
Interior
Cooling Central Forced Air
Laundry Laundry Room, Inside
Exterior
Garage Spaces 2.0
Pool Community/Common
View Other/Remarks
Total Parking Spaces 4
Building
Lot Description Curbs, Sidewalks
Story 2
Lot Size Range 1-3999 SF
Level or Stories 1 Story
Schools
High Schools Grossmont Union High School District
Others
Monthly Total Fees $167
Acceptable Financing Cash, Conventional, FHA, VA
Listing Terms Cash, Conventional, FHA, VA
Special Listing Condition Standard
Read Less Info
Want to know what your home might be worth? Contact us for a FREE valuation!

Our team is ready to help you sell your home for the highest possible price ASAP

Bought with Emma Lefkowitz • Real Broker








