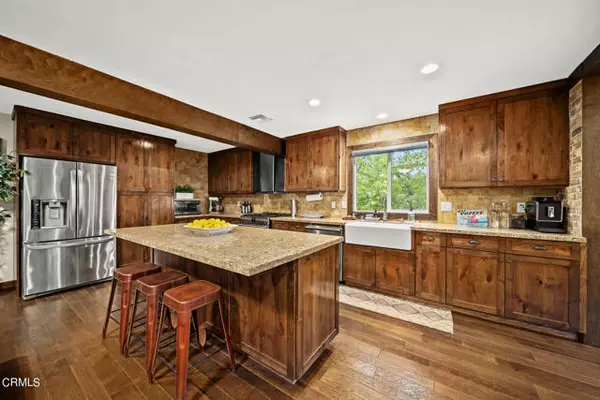$2,319,000
$2,095,000
10.7%For more information regarding the value of a property, please contact us for a free consultation.
3 Beds
3 Baths
2,116 SqFt
SOLD DATE : 06/20/2023
Key Details
Sold Price $2,319,000
Property Type Single Family Home
Sub Type Detached
Listing Status Sold
Purchase Type For Sale
Square Footage 2,116 sqft
Price per Sqft $1,095
MLS Listing ID P1-13823
Sold Date 06/20/23
Style Detached
Bedrooms 3
Full Baths 2
Half Baths 1
Construction Status Updated/Remodeled
HOA Fees $226/mo
HOA Y/N Yes
Year Built 1966
Lot Size 9,475 Sqft
Acres 0.2175
Property Description
Welcome to 241 Starlane Dr, situated in the coveted Starlight Mesa community of La Canada Flintridge! This stunningly remodeled property boasts 3 bedrooms, 2.5 bathrooms, and a spacious living area measuring 2,116 sq ft (taped). Originally constructed in 1966 and extended in 2017, this home flawlessly harmonizes classic charm with contemporary updates. Step inside to discover a spacious living room featuring a cozy fireplace, a versatile home office/den, a large dining area, and a beautifully renovated kitchen complete with a central island. The covered deck area, adorned with a pergola, provides a tranquil outdoor retreat accessible from both the living room and primary suite, offering a serene space to relax and rejuvenate. Convenience is paramount, with an attached garage and a curved driveway ensuring effortless parking.The entire home has undergone extensive renovation in recent years, encompassing a new roof, flooring, windows, doors, HVAC system, tankless water heater, plumbing, and electrical work. The kitchen and bathrooms have also been tastefully redesigned, showcasing top-of-the-line fixtures that enhance both functionality and style.Nestled in the sought-after La Canada Flintridge neighborhood, this residence affords a peaceful environment while remaining in proximity to nature, amenities, and esteemed schools. As a resident of the vibrant Starlight Mesa HOA community, you will have exclusive access to a tennis court, outdoor pool, basketball court, park, and playground, ensuring a wealth of opportunities for active recreation and family enjoyment. With its tim
Welcome to 241 Starlane Dr, situated in the coveted Starlight Mesa community of La Canada Flintridge! This stunningly remodeled property boasts 3 bedrooms, 2.5 bathrooms, and a spacious living area measuring 2,116 sq ft (taped). Originally constructed in 1966 and extended in 2017, this home flawlessly harmonizes classic charm with contemporary updates. Step inside to discover a spacious living room featuring a cozy fireplace, a versatile home office/den, a large dining area, and a beautifully renovated kitchen complete with a central island. The covered deck area, adorned with a pergola, provides a tranquil outdoor retreat accessible from both the living room and primary suite, offering a serene space to relax and rejuvenate. Convenience is paramount, with an attached garage and a curved driveway ensuring effortless parking.The entire home has undergone extensive renovation in recent years, encompassing a new roof, flooring, windows, doors, HVAC system, tankless water heater, plumbing, and electrical work. The kitchen and bathrooms have also been tastefully redesigned, showcasing top-of-the-line fixtures that enhance both functionality and style.Nestled in the sought-after La Canada Flintridge neighborhood, this residence affords a peaceful environment while remaining in proximity to nature, amenities, and esteemed schools. As a resident of the vibrant Starlight Mesa HOA community, you will have exclusive access to a tennis court, outdoor pool, basketball court, park, and playground, ensuring a wealth of opportunities for active recreation and family enjoyment. With its timeless elegance and contemporary upgrades, 241 Starlane Dr. promises an extraordinary living experience.
Location
State CA
County Los Angeles
Area La Canada Flintridge (91011)
Interior
Flooring Wood
Fireplaces Type FP in Living Room
Equipment Dishwasher, Refrigerator
Appliance Dishwasher, Refrigerator
Laundry Garage
Exterior
Garage Spaces 1.0
Pool Association
Total Parking Spaces 1
Building
Lot Description Sidewalks
Story 1
Lot Size Range 7500-10889 SF
Sewer Sewer Paid
Water Public
Level or Stories 1 Story
Construction Status Updated/Remodeled
Others
Monthly Total Fees $226
Acceptable Financing Cash, Conventional, Cash To New Loan
Listing Terms Cash, Conventional, Cash To New Loan
Special Listing Condition Standard
Read Less Info
Want to know what your home might be worth? Contact us for a FREE valuation!

Our team is ready to help you sell your home for the highest possible price ASAP

Bought with Carolyn Betpera • Compass








