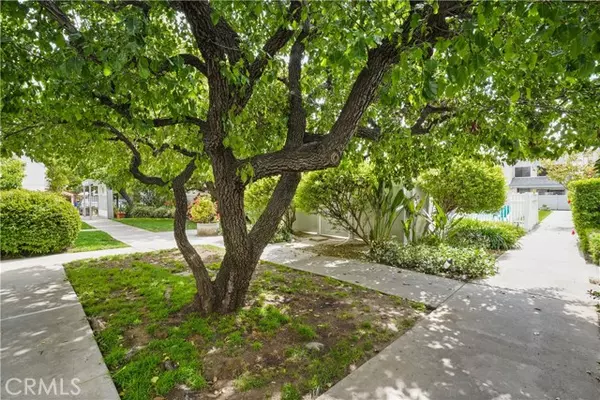$570,000
$545,000
4.6%For more information regarding the value of a property, please contact us for a free consultation.
2 Beds
3 Baths
1,247 SqFt
SOLD DATE : 06/20/2023
Key Details
Sold Price $570,000
Property Type Townhouse
Sub Type Townhome
Listing Status Sold
Purchase Type For Sale
Square Footage 1,247 sqft
Price per Sqft $457
MLS Listing ID SR23094145
Sold Date 06/20/23
Style Townhome
Bedrooms 2
Full Baths 2
Half Baths 1
HOA Fees $430/mo
HOA Y/N Yes
Year Built 1980
Lot Size 2.215 Acres
Acres 2.2152
Property Description
"Charming Townhome in Dupont Gardens: Resort-style. Nestled in the desirable neighborhood of Chatsworth, Dupont Gardens presents an exceptional opportunity to own a townhome in a rarely available complex. This small, security-gated community offers a range of amenities, including a pool, spa, guest parking, and meticulously maintained resort-style grounds. Step into this charming townhome and discover a wealth of fine features. Enjoy the convenience of your own two-car direct-access garage. The property boasts two large patios, providing ample outdoor living space, along with a second-story balcony offering mountain views. The primary suite is a spacious retreat, complete with a private bathroom, walk-in closet, sitting area, and vaulted ceiling. The second primary bedroom also offers an ensuite bathroom, wall-to-wall closets, and a view of the inviting pool and lush grounds. The main floor of the townhome offers a cozy fireplace in the living room, perfect for relaxation. Step outside to the outdoor patio living space, ideal for entertaining or enjoying a quiet moment. The dining area is perfect for intimate meals, and the kitchen features a pantry cabinet, recessed lighting, and a patio, perfect for outdoor barbecuing. Additionally, the fully finished garage houses the laundry area, providing added convenience. The location of this townhome offers easy access to transportation and the 118 freeway, making commuting a breeze. With its close proximity to fine shopping, and a variety of restaurants, you'll have everything you need within reach.
"Charming Townhome in Dupont Gardens: Resort-style. Nestled in the desirable neighborhood of Chatsworth, Dupont Gardens presents an exceptional opportunity to own a townhome in a rarely available complex. This small, security-gated community offers a range of amenities, including a pool, spa, guest parking, and meticulously maintained resort-style grounds. Step into this charming townhome and discover a wealth of fine features. Enjoy the convenience of your own two-car direct-access garage. The property boasts two large patios, providing ample outdoor living space, along with a second-story balcony offering mountain views. The primary suite is a spacious retreat, complete with a private bathroom, walk-in closet, sitting area, and vaulted ceiling. The second primary bedroom also offers an ensuite bathroom, wall-to-wall closets, and a view of the inviting pool and lush grounds. The main floor of the townhome offers a cozy fireplace in the living room, perfect for relaxation. Step outside to the outdoor patio living space, ideal for entertaining or enjoying a quiet moment. The dining area is perfect for intimate meals, and the kitchen features a pantry cabinet, recessed lighting, and a patio, perfect for outdoor barbecuing. Additionally, the fully finished garage houses the laundry area, providing added convenience. The location of this townhome offers easy access to transportation and the 118 freeway, making commuting a breeze. With its close proximity to fine shopping, and a variety of restaurants, you'll have everything you need within reach.
Location
State CA
County Los Angeles
Area Chatsworth (91311)
Zoning LARD2
Interior
Interior Features Balcony
Heating Natural Gas
Cooling Central Forced Air
Flooring Carpet
Fireplaces Type FP in Living Room, Gas, Gas Starter
Equipment Dishwasher, Disposal, Dryer, Refrigerator, Washer, Gas Range
Appliance Dishwasher, Disposal, Dryer, Refrigerator, Washer, Gas Range
Laundry Garage
Exterior
Exterior Feature Stucco
Parking Features Direct Garage Access, Garage - Single Door, Garage Door Opener
Garage Spaces 2.0
Fence Electric, Excellent Condition, Wrought Iron
Pool Below Ground, Association, Heated
Utilities Available Electricity Connected, Natural Gas Connected, Phone Available, Sewer Connected, Water Connected
View Pool
Roof Type Composition
Total Parking Spaces 2
Building
Lot Description Curbs, Sidewalks
Story 2
Sewer Public Sewer, Sewer Paid
Water Public
Architectural Style Contemporary
Level or Stories 2 Story
Others
Monthly Total Fees $447
Acceptable Financing Cash, Conventional, Cash To New Loan
Listing Terms Cash, Conventional, Cash To New Loan
Special Listing Condition Standard
Read Less Info
Want to know what your home might be worth? Contact us for a FREE valuation!

Our team is ready to help you sell your home for the highest possible price ASAP

Bought with Dani Walker • First Team Real Estate







