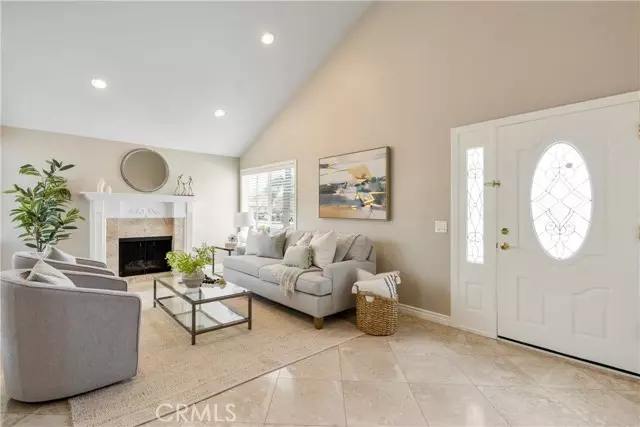$1,225,000
$1,198,000
2.3%For more information regarding the value of a property, please contact us for a free consultation.
4 Beds
3 Baths
2,136 SqFt
SOLD DATE : 06/20/2023
Key Details
Sold Price $1,225,000
Property Type Single Family Home
Sub Type Detached
Listing Status Sold
Purchase Type For Sale
Square Footage 2,136 sqft
Price per Sqft $573
MLS Listing ID WS23084512
Sold Date 06/20/23
Style Detached
Bedrooms 4
Full Baths 3
Construction Status Turnkey
HOA Y/N No
Year Built 1972
Lot Size 6,120 Sqft
Acres 0.1405
Property Description
Welcome Home! This beautiful home located within walking distance to the highly-rated Patton Elementary School. Upon stepping into the home, you'll note all of the fine attention to detail, premium finishes and pride of ownership throughout. Immediately upon entering you'll notice the bright and airy of the entire home and the cathedral ceilings that soar from the formal living room with built-in fireplace and the formal dining room. Continue down the hall and you'll arrive at your luxury gourmet kitchen featuring a large sit-in island with quartz countertops, stainless steel appliances and premium cabinetry. Conveniently next to the downstairs den area is a generous sized guest room and completely upgraded full bathroom perfect for guests. Make your way upstairs and you will see that the entire second level is upgraded with premium flooring. Just to the right of the stairs is an oversized bedroom and next to that is another bedroom perfect for use as an office. Continue down the hall and you arrive at your perfect private Master Bedroom with fully upgraded spa-inspired en-suite bathroom. Perfect for use for family gatherings and entertaining, there is a huge open loft space and next to that, a full bathroom with premium dual vanities. Upgrades include newer windows, roof, HVAC, and water heater. Entire home was repiped in 2014. In addition, you'll love summer weekends in your large backyard! Enjoy peace, and quiet and this safe neighborhood with walking distance to Manzanita Park. This immaculate home has it all...schedule your tour today!
Welcome Home! This beautiful home located within walking distance to the highly-rated Patton Elementary School. Upon stepping into the home, you'll note all of the fine attention to detail, premium finishes and pride of ownership throughout. Immediately upon entering you'll notice the bright and airy of the entire home and the cathedral ceilings that soar from the formal living room with built-in fireplace and the formal dining room. Continue down the hall and you'll arrive at your luxury gourmet kitchen featuring a large sit-in island with quartz countertops, stainless steel appliances and premium cabinetry. Conveniently next to the downstairs den area is a generous sized guest room and completely upgraded full bathroom perfect for guests. Make your way upstairs and you will see that the entire second level is upgraded with premium flooring. Just to the right of the stairs is an oversized bedroom and next to that is another bedroom perfect for use as an office. Continue down the hall and you arrive at your perfect private Master Bedroom with fully upgraded spa-inspired en-suite bathroom. Perfect for use for family gatherings and entertaining, there is a huge open loft space and next to that, a full bathroom with premium dual vanities. Upgrades include newer windows, roof, HVAC, and water heater. Entire home was repiped in 2014. In addition, you'll love summer weekends in your large backyard! Enjoy peace, and quiet and this safe neighborhood with walking distance to Manzanita Park. This immaculate home has it all...schedule your tour today!
Location
State CA
County Orange
Area Oc - Cypress (90630)
Zoning R1
Interior
Cooling Central Forced Air
Fireplaces Type FP in Family Room
Laundry Garage
Exterior
Garage Garage
Garage Spaces 2.0
Total Parking Spaces 2
Building
Lot Description Cul-De-Sac, Curbs
Story 2
Lot Size Range 4000-7499 SF
Sewer Public Sewer
Water Public
Level or Stories 2 Story
Construction Status Turnkey
Others
Monthly Total Fees $30
Acceptable Financing Cash, Conventional, FHA, VA
Listing Terms Cash, Conventional, FHA, VA
Read Less Info
Want to know what your home might be worth? Contact us for a FREE valuation!

Our team is ready to help you sell your home for the highest possible price ASAP

Bought with Benny Huynh • Advance Estate Realty








