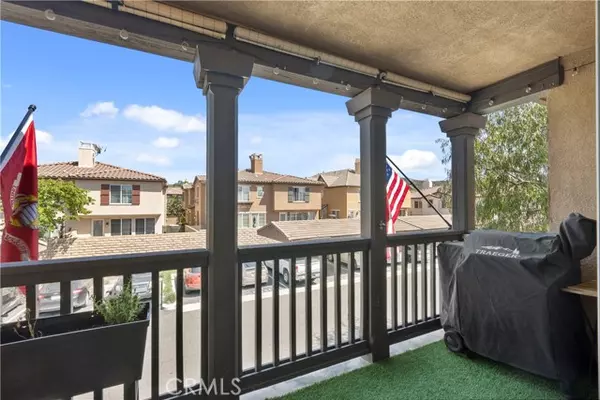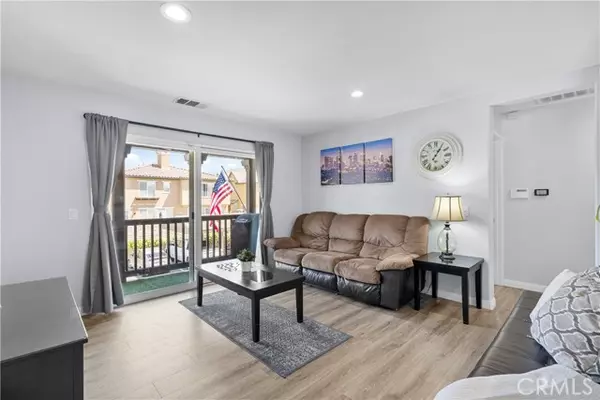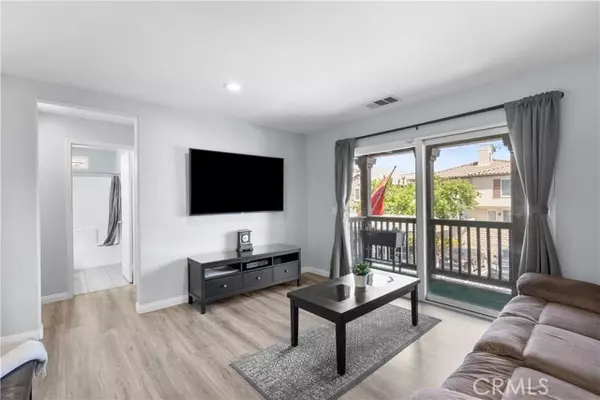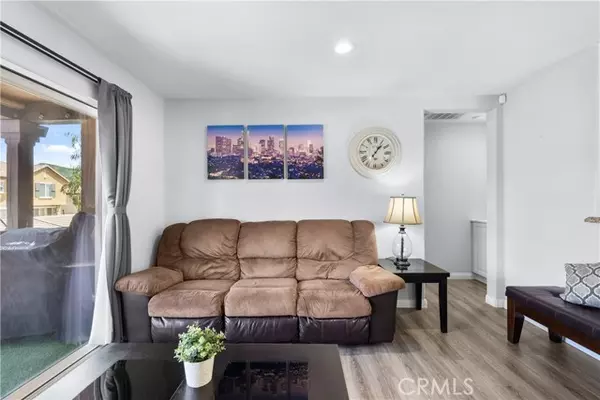$510,000
$485,000
5.2%For more information regarding the value of a property, please contact us for a free consultation.
2 Beds
2 Baths
1,121 SqFt
SOLD DATE : 06/20/2023
Key Details
Sold Price $510,000
Property Type Townhouse
Sub Type Townhome
Listing Status Sold
Purchase Type For Sale
Square Footage 1,121 sqft
Price per Sqft $454
MLS Listing ID CV23064457
Sold Date 06/20/23
Style Townhome
Bedrooms 2
Full Baths 2
Construction Status Turnkey
HOA Fees $216/mo
HOA Y/N Yes
Year Built 2005
Lot Size 1.938 Acres
Acres 1.9384
Property Description
Come see this turnkey, move-in ready 2 bedroom + 2 bathroom townhome in the Mariposa community in Saugus! Featuring a beautifully designed open floor plan with kitchen that opens up to the living room and dining area. There is waterproof laminate flooring throughout with plenty of added recessed lighting. The balcony extends off the living room and allows plenty of natural light to pour in through its sliding glass doors, illuminating the living room. The kitchen features all stainless steel appliances, white cabinetry, and granite countertops. Each bedroom and bathroom are on opposite ends of the unit, creating maximum privacy from each other. Bathroom features a double sink vanity and dual closets in the primary suite. The single-car attached garage has an overhead storage area along with the washing machine and dryer. There is also an additional parking spot under a covered carport. The community includes a clubhouse, pool with spa, parks, BBQ's with outdoor eating and picnic areas, and private security. NO MELLO-ROOS! Close to wonderful schools, newly built communities, restaurants and shopping.
Come see this turnkey, move-in ready 2 bedroom + 2 bathroom townhome in the Mariposa community in Saugus! Featuring a beautifully designed open floor plan with kitchen that opens up to the living room and dining area. There is waterproof laminate flooring throughout with plenty of added recessed lighting. The balcony extends off the living room and allows plenty of natural light to pour in through its sliding glass doors, illuminating the living room. The kitchen features all stainless steel appliances, white cabinetry, and granite countertops. Each bedroom and bathroom are on opposite ends of the unit, creating maximum privacy from each other. Bathroom features a double sink vanity and dual closets in the primary suite. The single-car attached garage has an overhead storage area along with the washing machine and dryer. There is also an additional parking spot under a covered carport. The community includes a clubhouse, pool with spa, parks, BBQ's with outdoor eating and picnic areas, and private security. NO MELLO-ROOS! Close to wonderful schools, newly built communities, restaurants and shopping.
Location
State CA
County Los Angeles
Area Santa Clarita (91350)
Zoning LCA21*
Interior
Interior Features Balcony, Granite Counters
Cooling Central Forced Air
Flooring Laminate, Tile
Equipment Dishwasher, Disposal, Microwave, Refrigerator, Freezer, Gas Oven, Ice Maker, Water Line to Refr, Gas Range
Appliance Dishwasher, Disposal, Microwave, Refrigerator, Freezer, Gas Oven, Ice Maker, Water Line to Refr, Gas Range
Laundry Garage
Exterior
Exterior Feature Stucco
Parking Features Assigned, Direct Garage Access, Garage - Single Door, Garage Door Opener
Garage Spaces 1.0
Pool Association
Utilities Available Cable Available, Electricity Connected, Natural Gas Connected, Sewer Connected, Water Connected
View Neighborhood
Roof Type Tile/Clay
Total Parking Spaces 2
Building
Lot Description Sidewalks
Story 2
Sewer Public Sewer
Water Public
Level or Stories 2 Story
Construction Status Turnkey
Others
Monthly Total Fees $285
Acceptable Financing Cash, Conventional, Exchange
Listing Terms Cash, Conventional, Exchange
Special Listing Condition Standard
Read Less Info
Want to know what your home might be worth? Contact us for a FREE valuation!

Our team is ready to help you sell your home for the highest possible price ASAP

Bought with Angela Waters • Harcourts Prime Properties







