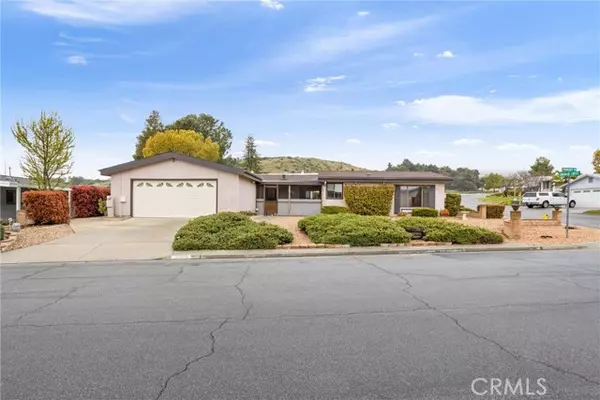$305,000
$334,500
8.8%For more information regarding the value of a property, please contact us for a free consultation.
2 Beds
2 Baths
1,836 SqFt
SOLD DATE : 06/16/2023
Key Details
Sold Price $305,000
Property Type Manufactured Home
Sub Type Manufactured Home
Listing Status Sold
Purchase Type For Sale
Square Footage 1,836 sqft
Price per Sqft $166
MLS Listing ID EV23061613
Sold Date 06/16/23
Style Manufactured Home
Bedrooms 2
Full Baths 2
HOA Fees $155/mo
HOA Y/N Yes
Year Built 1987
Lot Size 6,534 Sqft
Acres 0.15
Property Description
Situated on a premium spacious corner lot, conveniently located nearby the entrance of Highland Springs Village 55+ community, this home includes an attached two car garage plus an additional golf cart or other storage garage. And yes you own the land, not a lease! Never on the market before, loved and cared for by its original owners, this smartly designed home boasts over 1800 sq. ft of open living space! Filled with tons of natural light youll appreciate that most of the homes interior features a smooth dry walled finish, showing off the high beamed ceilings. The massive gas fireplace with custom mantel and surround, is the focal point of the living room, filling up an entire wall! Adjacent formal dining room with built-in hutch. The kitchen is spacious and provides tons of storage and an everyday eating area. Gas oven, gas cooktop and built-in dishwasher and refrigerator. The bonus laundry room includes, sink, lots of cabinets and countertop work space for work or hobbies. Two generously sized bedrooms, with the master bedroom featuring an oversized walk-in closet with a custom built dresser and shoe cabinet. The master bathroom features double sinks plenty of linen storage and a separate soaking tub and separate shower. The front enclosed porch provides a wonderful shady and restful sitting area. Out back youll find an additional storage shed and a minimal care yard where you can have a step up garden or perhaps dwarf citrus trees, designed to your liking. The home not only features central heat and air but an evaporative cooling unit to provide an alternative energy e
Situated on a premium spacious corner lot, conveniently located nearby the entrance of Highland Springs Village 55+ community, this home includes an attached two car garage plus an additional golf cart or other storage garage. And yes you own the land, not a lease! Never on the market before, loved and cared for by its original owners, this smartly designed home boasts over 1800 sq. ft of open living space! Filled with tons of natural light youll appreciate that most of the homes interior features a smooth dry walled finish, showing off the high beamed ceilings. The massive gas fireplace with custom mantel and surround, is the focal point of the living room, filling up an entire wall! Adjacent formal dining room with built-in hutch. The kitchen is spacious and provides tons of storage and an everyday eating area. Gas oven, gas cooktop and built-in dishwasher and refrigerator. The bonus laundry room includes, sink, lots of cabinets and countertop work space for work or hobbies. Two generously sized bedrooms, with the master bedroom featuring an oversized walk-in closet with a custom built dresser and shoe cabinet. The master bathroom features double sinks plenty of linen storage and a separate soaking tub and separate shower. The front enclosed porch provides a wonderful shady and restful sitting area. Out back youll find an additional storage shed and a minimal care yard where you can have a step up garden or perhaps dwarf citrus trees, designed to your liking. The home not only features central heat and air but an evaporative cooling unit to provide an alternative energy efficient cooling system. The roof is just approx. 11 years old and has lifetime warranty on shingles. The very affordable HOA provides a nine hole golf course, clubhouse, pool, spa, tennis courts, and many more amenities! Dont miss out on this home, its a rare find to have a corner lot offering additional space and privacy!
Location
State CA
County Riverside
Area Riv Cty-Beaumont (92223)
Interior
Interior Features Beamed Ceilings
Cooling Central Forced Air, Swamp Cooler(s)
Flooring Carpet, Linoleum/Vinyl
Fireplaces Type FP in Family Room, Gas, Gas Starter
Equipment Dishwasher, Refrigerator, Gas Oven, Gas Stove
Appliance Dishwasher, Refrigerator, Gas Oven, Gas Stove
Laundry Laundry Room
Exterior
Garage Direct Garage Access, Garage, Garage - Two Door, Golf Cart Garage
Garage Spaces 2.0
Pool Association
View Mountains/Hills, Neighborhood
Roof Type Shingle
Total Parking Spaces 2
Building
Lot Description Corner Lot
Story 1
Lot Size Range 4000-7499 SF
Sewer Public Sewer
Water Public
Architectural Style Traditional
Level or Stories 1 Story
Others
Senior Community Other
Monthly Total Fees $160
Acceptable Financing Cash To New Loan
Listing Terms Cash To New Loan
Special Listing Condition Standard
Read Less Info
Want to know what your home might be worth? Contact us for a FREE valuation!

Our team is ready to help you sell your home for the highest possible price ASAP

Bought with Jeff Collins • Al Collins Realty








