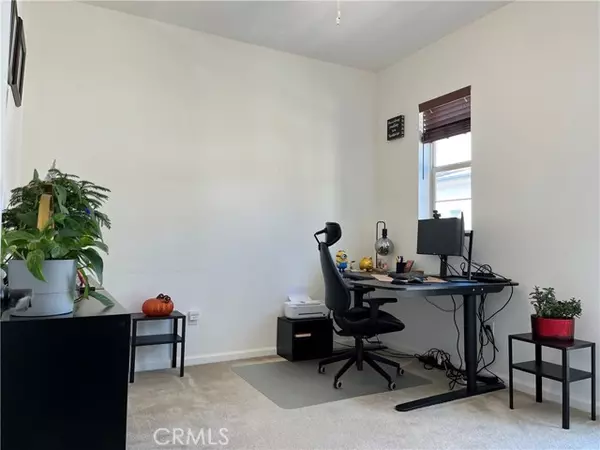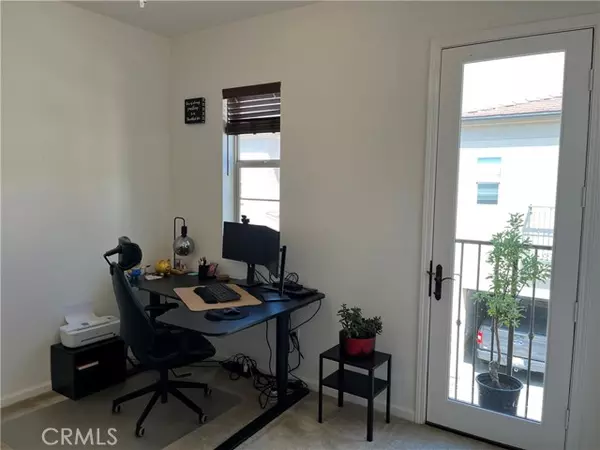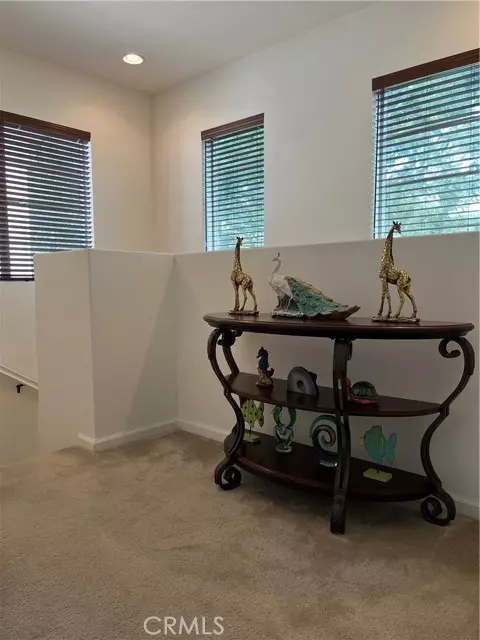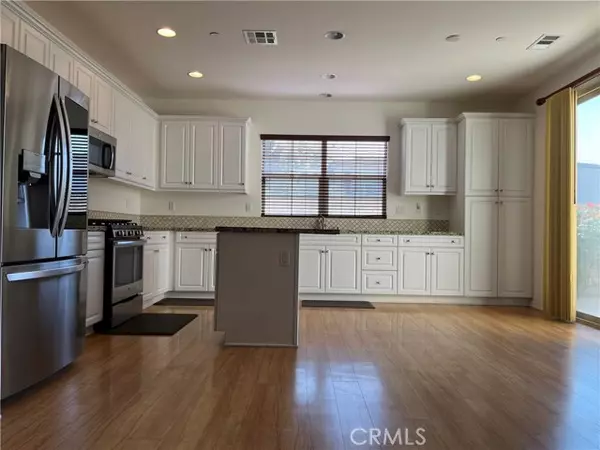$710,000
$710,000
For more information regarding the value of a property, please contact us for a free consultation.
3 Beds
3 Baths
1,544 SqFt
SOLD DATE : 06/14/2023
Key Details
Sold Price $710,000
Property Type Single Family Home
Sub Type Detached
Listing Status Sold
Purchase Type For Sale
Square Footage 1,544 sqft
Price per Sqft $459
MLS Listing ID SR23077954
Sold Date 06/14/23
Style Detached
Bedrooms 3
Full Baths 2
Half Baths 1
HOA Fees $252/mo
HOA Y/N Yes
Year Built 2014
Lot Size 0.641 Acres
Acres 0.641
Property Description
Welcome to Villa Metro where you have resort style living at it's best! This gorgeous 3 bedroom, 2.5 bathroom home offers a beautiful kitchen with stainless steel appliances, gorgeous granite counter tops, and backsplash. The kitchen opens to the living room and a half bathroom. Upstairs, you will find all three bedrooms. The master suite is equipped with a walk-in closet and an en suite bathroom with double vanities. Down the hall, you will find a full bathroom and the other two bedrooms, one offering a beautiful Juliet balcony. Laundry is also located upstairs for convenience. Exit out into the backyard for a beautiful outdoor oasis with a great seating area to sit and enjoy morning coffee or evening wine. No rear neighbor. Owned whole house water filtration system. The gated community offers many great amenities. Some of these include a stunning club house, kids playground and picnic area, a community garden free to residents, and access to the bike path behind the community. Relax by the gorgeous resort style pool on a warm day while grilling lunch on the barbecue. Take a nice warm soak on a cool night in the spa or sit around the beautiful gas fire place and chat with neighbors. Close to shops and restaurants. Villa Metro is walking distance to the metro station making it extremely commuter friendly. Come for a visit, stay for a lifetime. Welcome home!
Welcome to Villa Metro where you have resort style living at it's best! This gorgeous 3 bedroom, 2.5 bathroom home offers a beautiful kitchen with stainless steel appliances, gorgeous granite counter tops, and backsplash. The kitchen opens to the living room and a half bathroom. Upstairs, you will find all three bedrooms. The master suite is equipped with a walk-in closet and an en suite bathroom with double vanities. Down the hall, you will find a full bathroom and the other two bedrooms, one offering a beautiful Juliet balcony. Laundry is also located upstairs for convenience. Exit out into the backyard for a beautiful outdoor oasis with a great seating area to sit and enjoy morning coffee or evening wine. No rear neighbor. Owned whole house water filtration system. The gated community offers many great amenities. Some of these include a stunning club house, kids playground and picnic area, a community garden free to residents, and access to the bike path behind the community. Relax by the gorgeous resort style pool on a warm day while grilling lunch on the barbecue. Take a nice warm soak on a cool night in the spa or sit around the beautiful gas fire place and chat with neighbors. Close to shops and restaurants. Villa Metro is walking distance to the metro station making it extremely commuter friendly. Come for a visit, stay for a lifetime. Welcome home!
Location
State CA
County Los Angeles
Area Santa Clarita (91350)
Zoning SCUR5
Interior
Interior Features Balcony
Cooling Central Forced Air
Equipment Dishwasher, Gas Oven, Gas Range
Appliance Dishwasher, Gas Oven, Gas Range
Laundry Laundry Room
Exterior
Exterior Feature Stucco
Garage Spaces 2.0
Fence Good Condition
Pool Community/Common, Association
Utilities Available Cable Available, Cable Connected, Electricity Available, Electricity Connected, Natural Gas Available, Water Available, Sewer Connected
View Neighborhood
Roof Type Tile/Clay
Total Parking Spaces 2
Building
Lot Description Corner Lot, Cul-De-Sac, Curbs, Sidewalks
Story 2
Sewer Public Sewer
Water Public
Architectural Style Traditional
Level or Stories 2 Story
Others
Monthly Total Fees $484
Acceptable Financing Cash, Conventional, Cash To Existing Loan, Cash To New Loan
Listing Terms Cash, Conventional, Cash To Existing Loan, Cash To New Loan
Special Listing Condition Standard
Read Less Info
Want to know what your home might be worth? Contact us for a FREE valuation!

Our team is ready to help you sell your home for the highest possible price ASAP

Bought with NON LISTED AGENT • NON LISTED OFFICE







